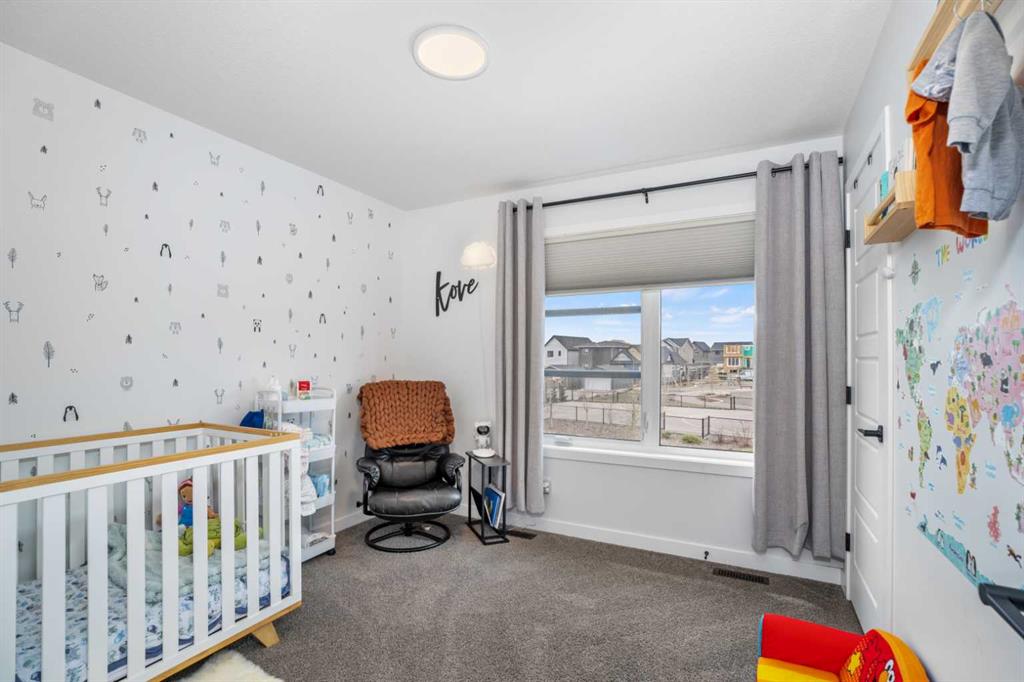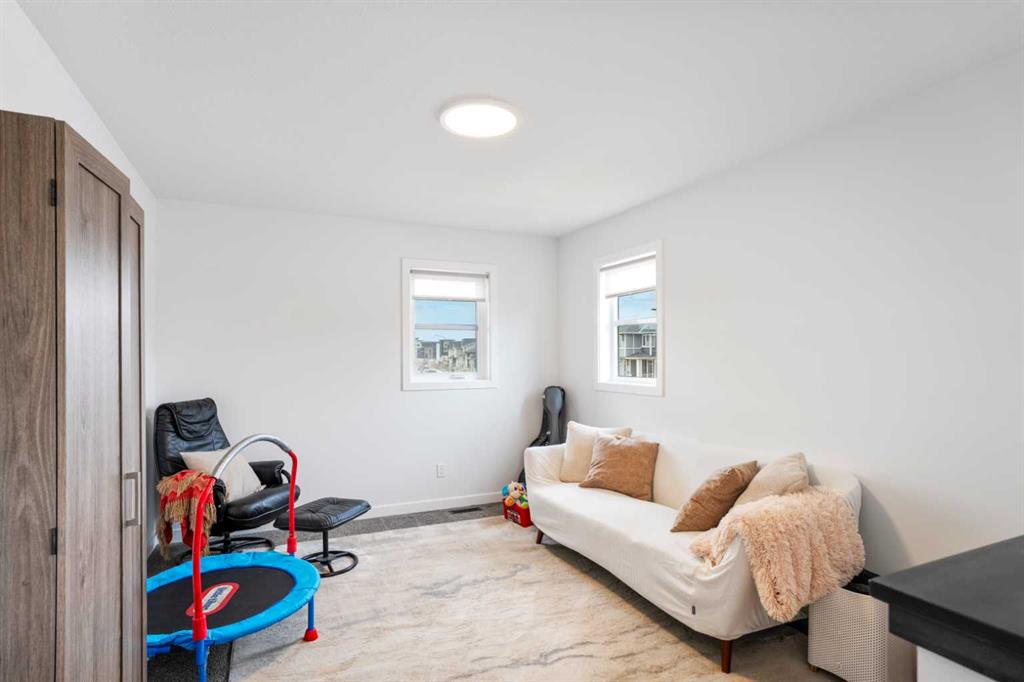Ronaele Pound / PG Direct Realty Ltd.
800 Reynolds Manor SW, House for sale in Coopers Crossing Airdrie , Alberta , T4B 4G2
MLS® # A2222382
This beautifully designed 2023-built corner lot offers ample modern living space with 3 bedrooms, 2.5 bathrooms, and premium upgrades throughout. The open-concept main floor features a dedicated office/den, main floor laundry, and a chef’s kitchen equipped with a gas stove, stainless steel appliances, and smart Wi-Fi functionality. Upstairs, enjoy a spacious bonus room and a luxurious primary suite with double sinks, a stand-up shower, and a soaker tub. Outside, relax on your front porch at sunset or entert...
Essential Information
-
MLS® #
A2222382
-
Partial Bathrooms
1
-
Property Type
Detached
-
Full Bathrooms
2
-
Year Built
2023
-
Property Style
2 Storey
Community Information
-
Postal Code
T4B 4G2
Services & Amenities
-
Parking
Double Garage Attached
Interior
-
Floor Finish
CarpetCeramic TileVinyl
-
Interior Feature
Bathroom Rough-inCeiling Fan(s)High CeilingsKitchen IslandOpen FloorplanPantryRecessed LightingSeparate EntranceSoaking TubStone CountersStorageWalk-In Closet(s)
-
Heating
ENERGY STAR Qualified EquipmentFireplace(s)Forced Air
Exterior
-
Lot/Exterior Features
Private EntranceRain Gutters
-
Construction
Vinyl Siding
-
Roof
Asphalt Shingle
Additional Details
-
Zoning
R1-L
$3598/month
Est. Monthly Payment




















