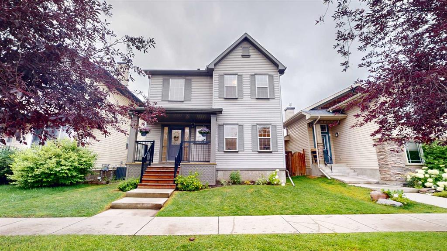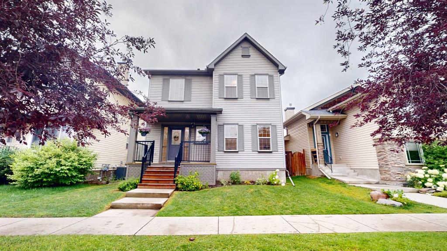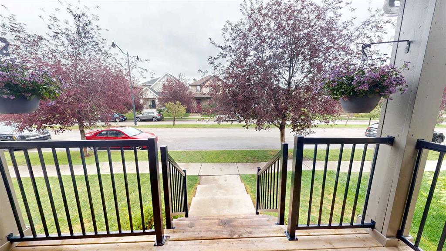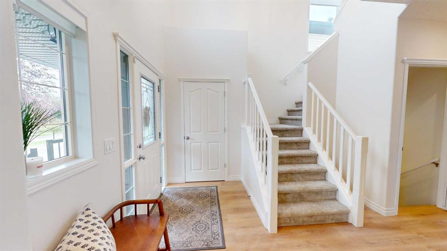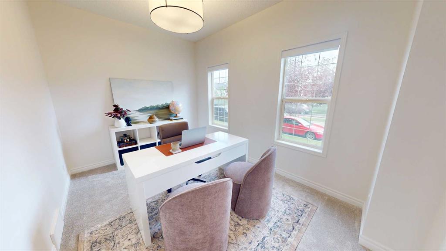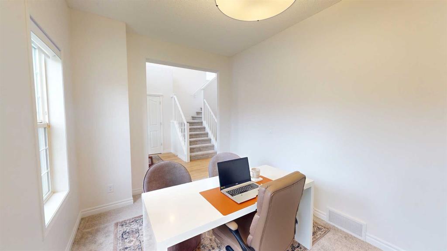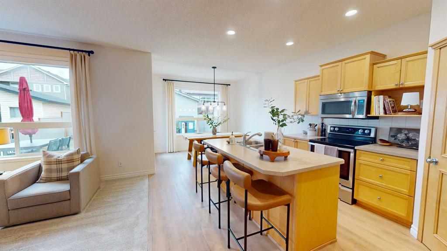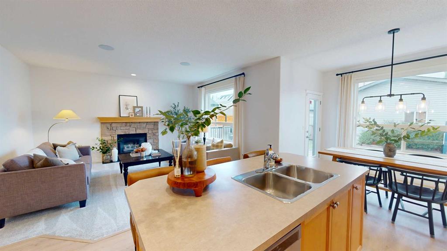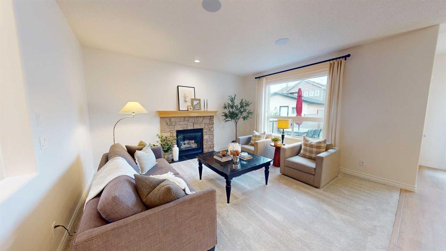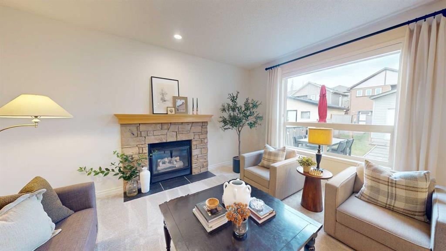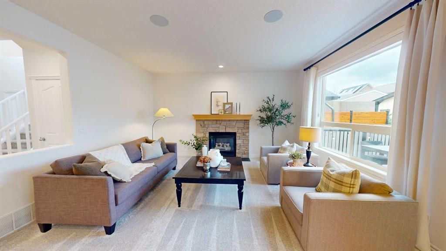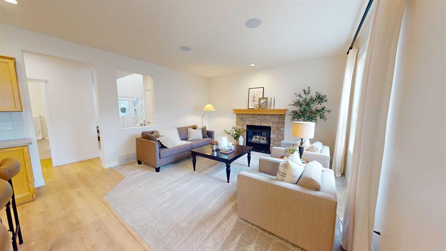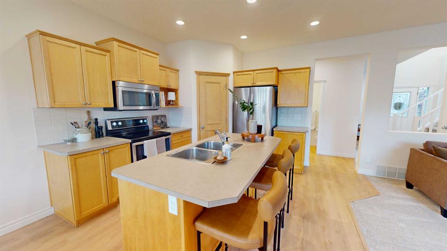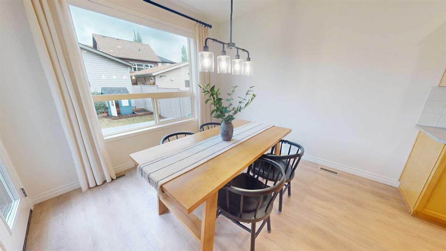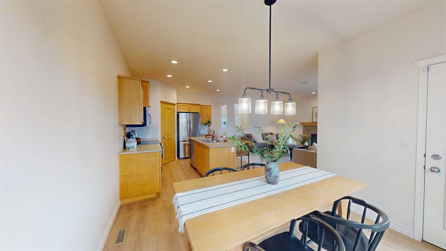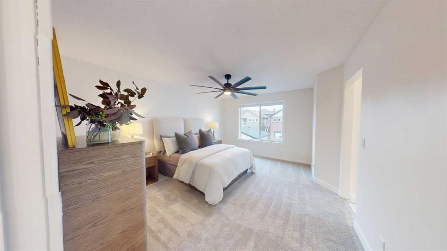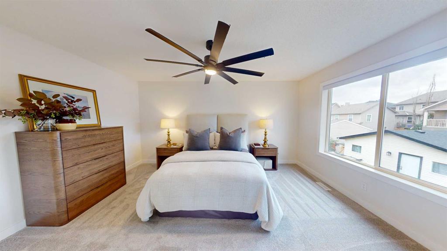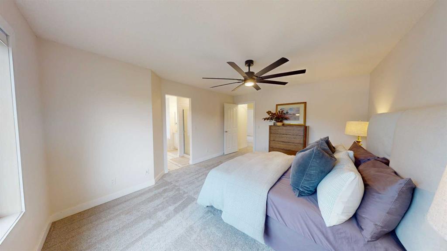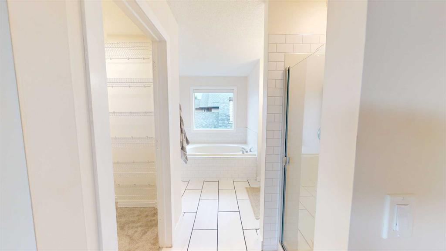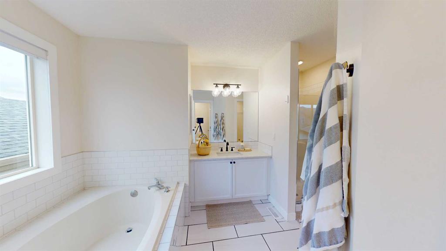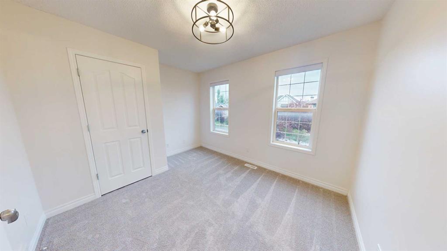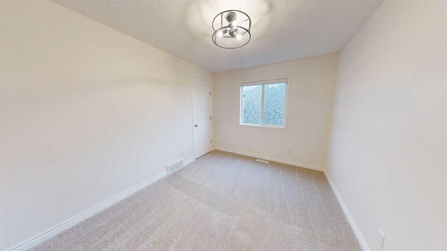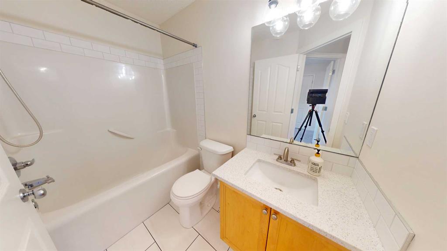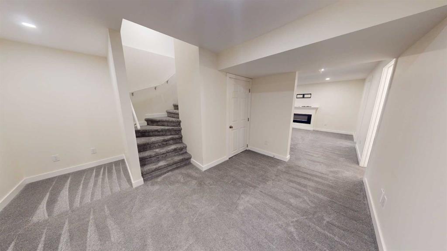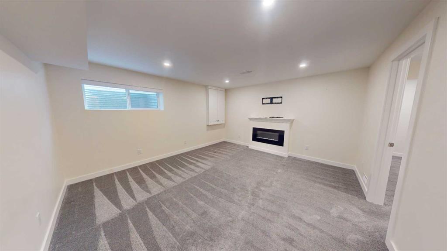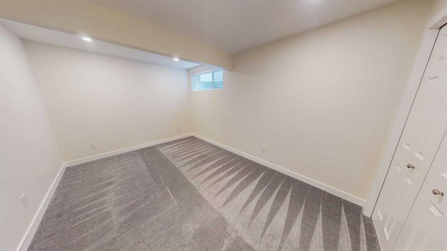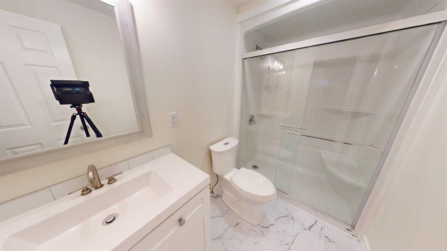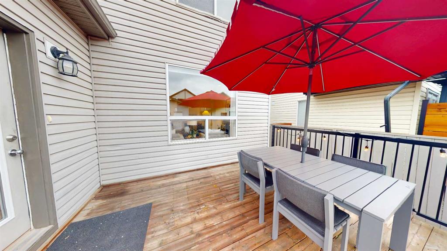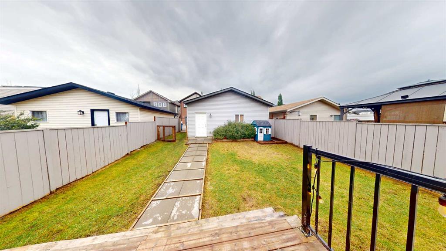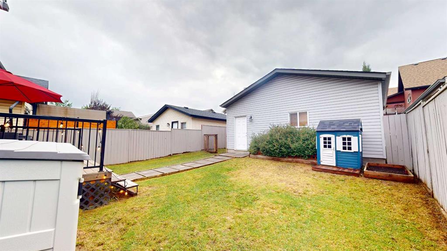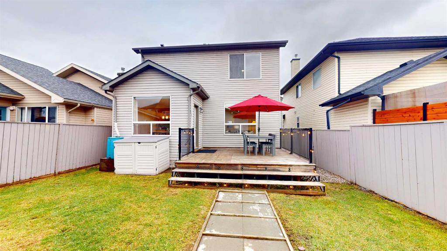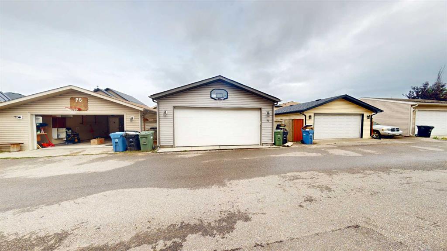Brady Layton / RE/MAX Landan Real Estate
71 Prestwick Street SE, House for sale in McKenzie Towne Calgary , Alberta , T2Z 4K9
MLS® # A2242660
Step into this beautifully updated home, where a bright and open main floor welcomes you with fresh finishes and a functional layout. Featuring 9-ft ceilings, newer luxury vinyl plank flooring, and newer lighting throughout, this level combines style and comfort. The spacious living room flows seamlessly into the dining area, while the modern kitchen offers plenty of counter space and stylish cabinetry. Main floor laundry with machines only 6 months old adds convenience, and a half bath completes this leve...
Essential Information
-
MLS® #
A2242660
-
Partial Bathrooms
1
-
Property Type
Detached
-
Full Bathrooms
3
-
Year Built
2004
-
Property Style
2 Storey
Community Information
-
Postal Code
T2Z 4K9
Services & Amenities
-
Parking
220 Volt WiringAlley AccessDouble Garage DetachedHeated GarageOversized
Interior
-
Floor Finish
CarpetTileVinyl Plank
-
Interior Feature
High CeilingsKitchen IslandLaminate CountersNo Animal HomeNo Smoking HomeOpen Floorplan
-
Heating
Forced AirNatural Gas
Exterior
-
Lot/Exterior Features
None
-
Construction
Vinyl SidingWood Frame
-
Roof
Asphalt Shingle
Additional Details
-
Zoning
DC (pre 1P2007)
$3073/month
Est. Monthly Payment

