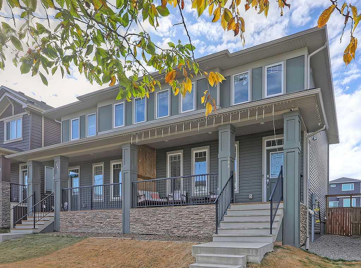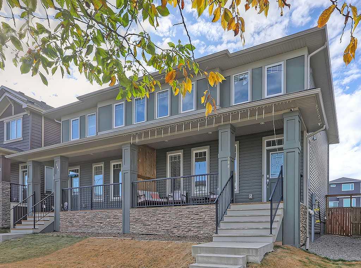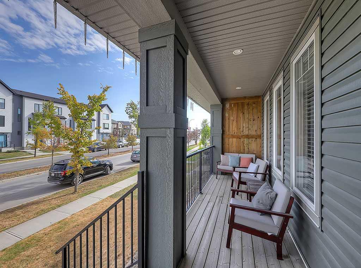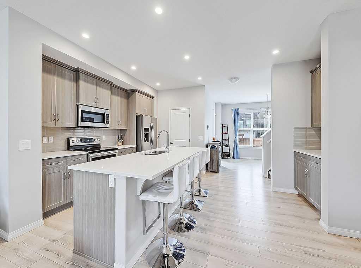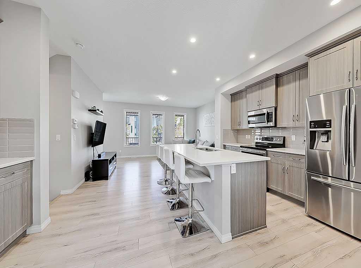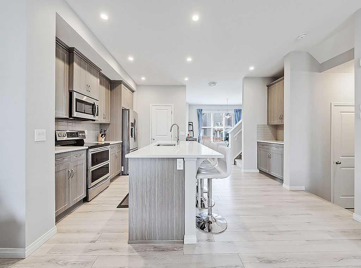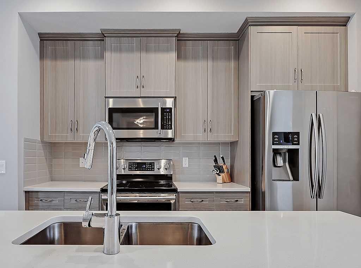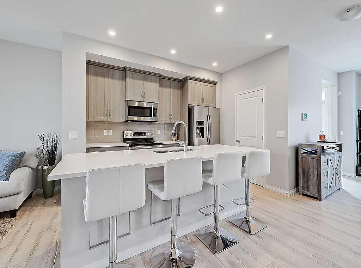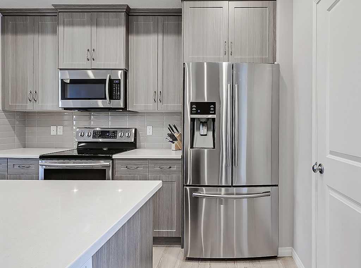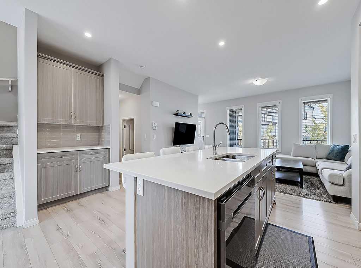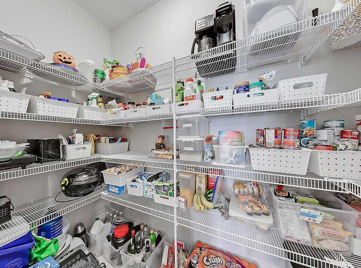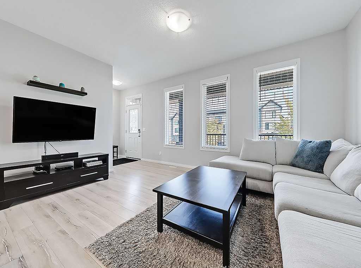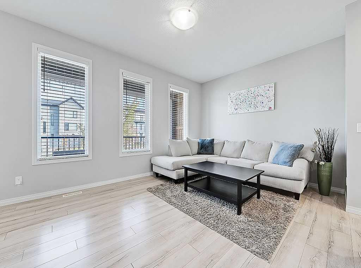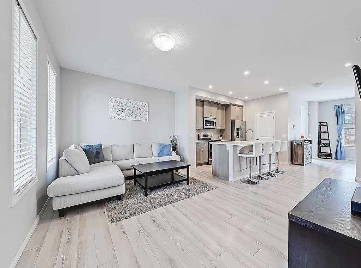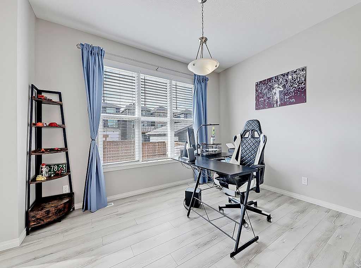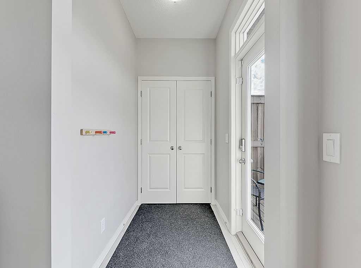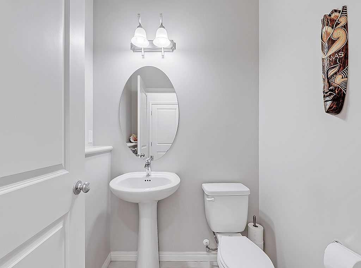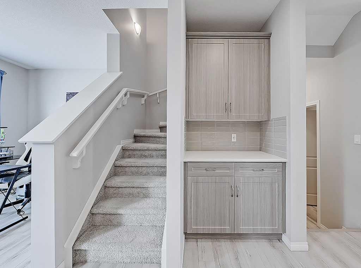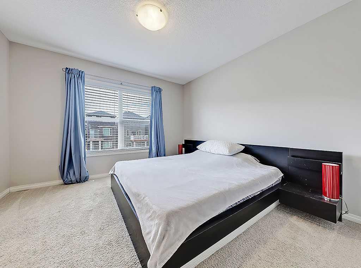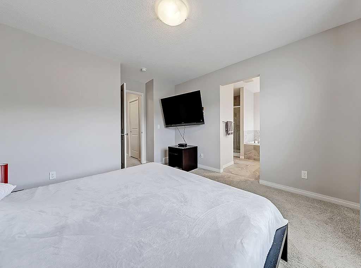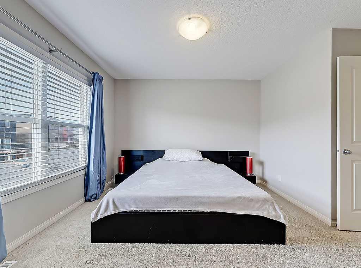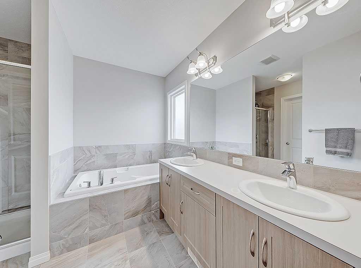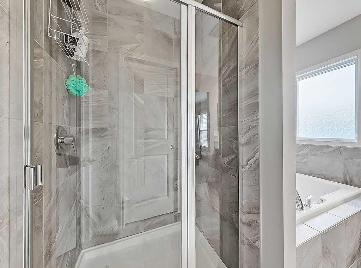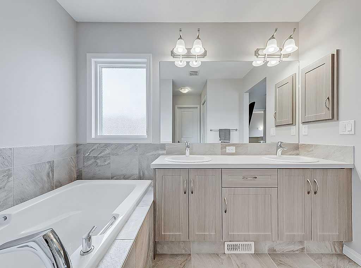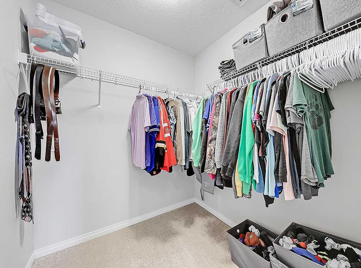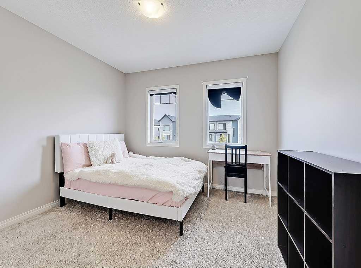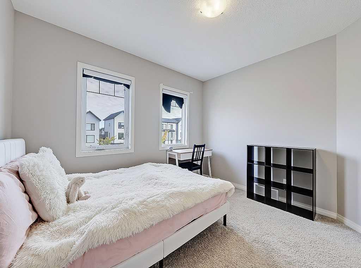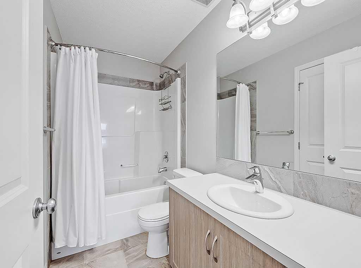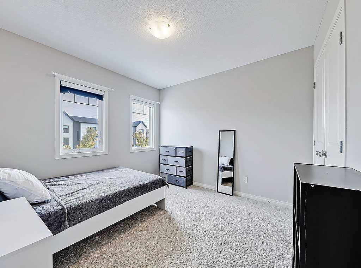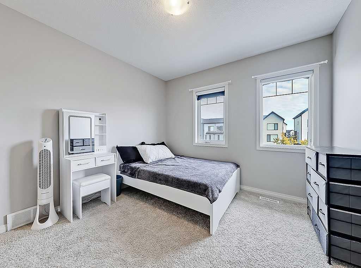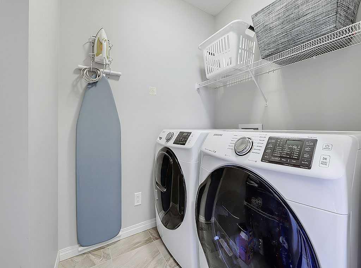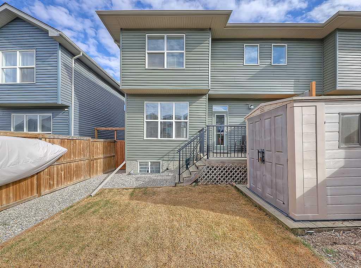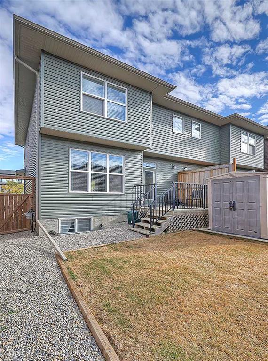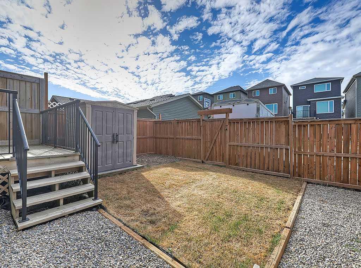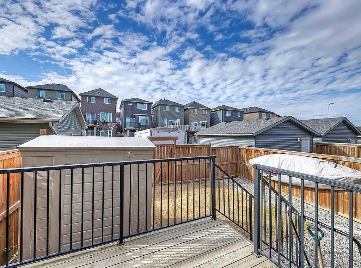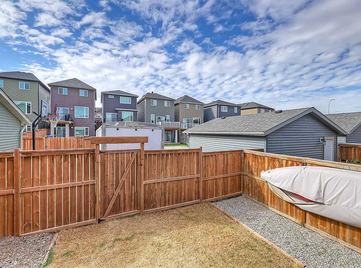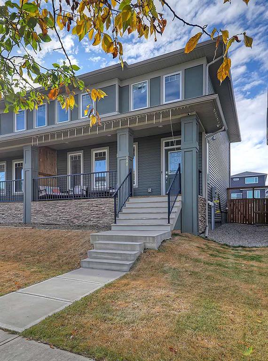Jordan Helwerda / RE/MAX House of Real Estate
588 Evanston Link NW Calgary , Alberta , T3P 0R4
MLS® # A2263084
Welcome to 588 Evanston Link NW — a beautifully maintained 3-bedroom, 2.5-bath duplex offering the perfect blend of style, comfort, and value. With no condo fees, this home gives you the freedom of ownership without compromise. From the moment you arrive, you’ll love the inviting front porch, perfect for morning coffee. The west facing backyard is perfect for evening sunsets. Inside, the open-concept main floor is bright and functional, featuring quartz countertops, a massive walk-in pantry, and a modern ki...
Essential Information
-
MLS® #
A2263084
-
Partial Bathrooms
1
-
Property Type
Semi Detached (Half Duplex)
-
Full Bathrooms
2
-
Year Built
2016
-
Property Style
2 StoreyAttached-Side by Side
Community Information
-
Postal Code
T3P 0R4
Services & Amenities
-
Parking
Parking Pad
Interior
-
Floor Finish
CarpetCeramic TileLaminate
-
Interior Feature
Built-in FeaturesCloset OrganizersDouble VanityKitchen IslandOpen FloorplanPantryQuartz CountersVinyl WindowsWalk-In Closet(s)
-
Heating
Forced AirNatural Gas
Exterior
-
Lot/Exterior Features
Private Yard
-
Construction
Composite SidingStoneVinyl SidingWood Frame
-
Roof
Asphalt
Additional Details
-
Zoning
R-G
$2391/month
Est. Monthly Payment

