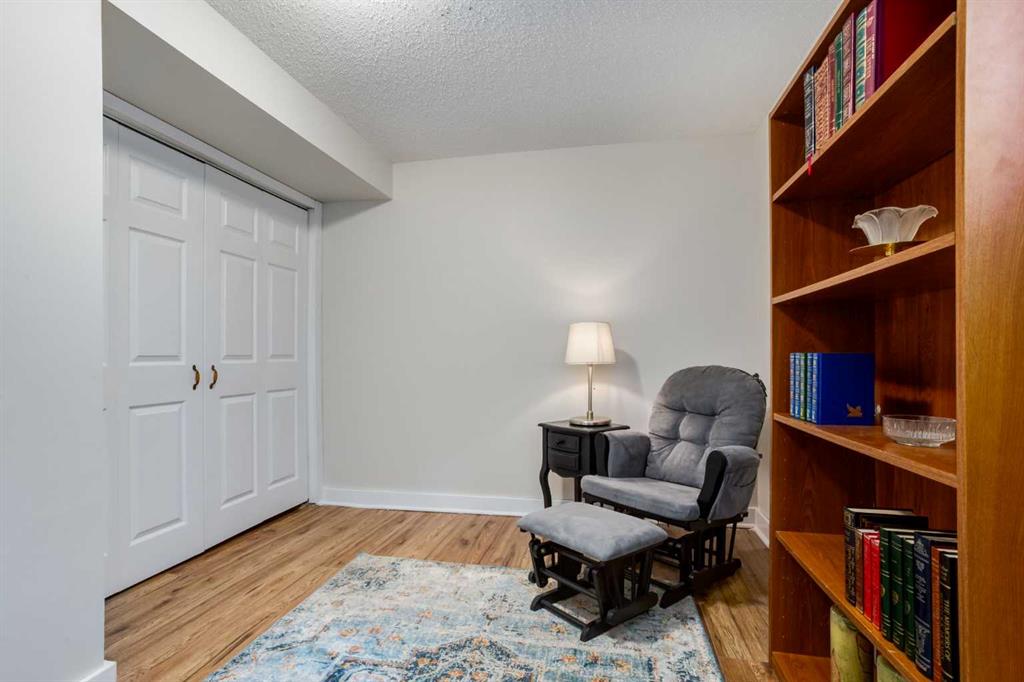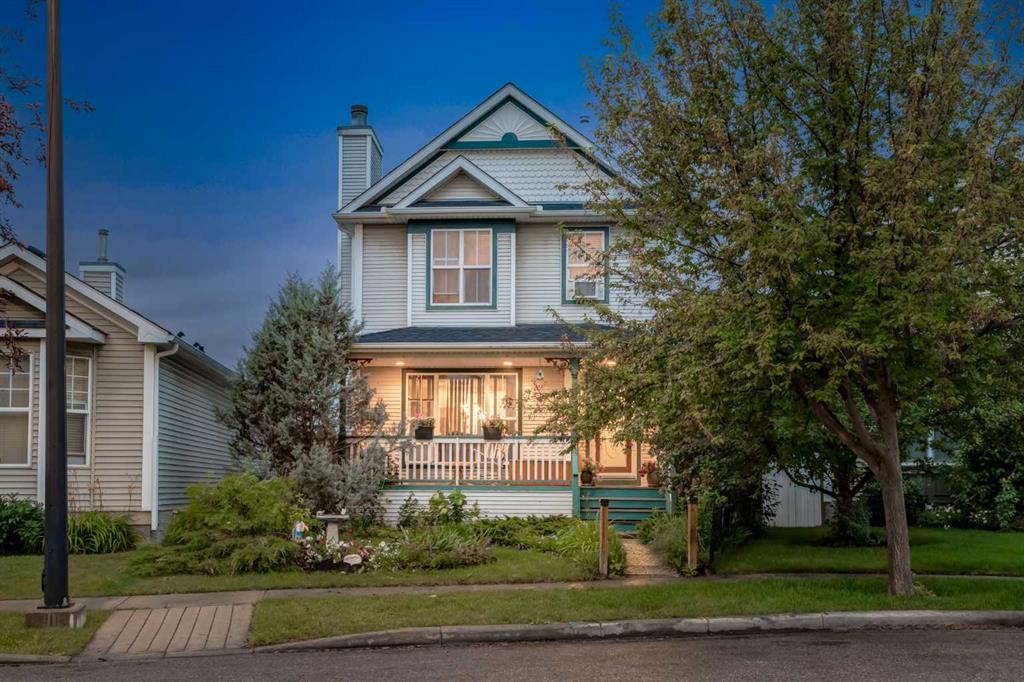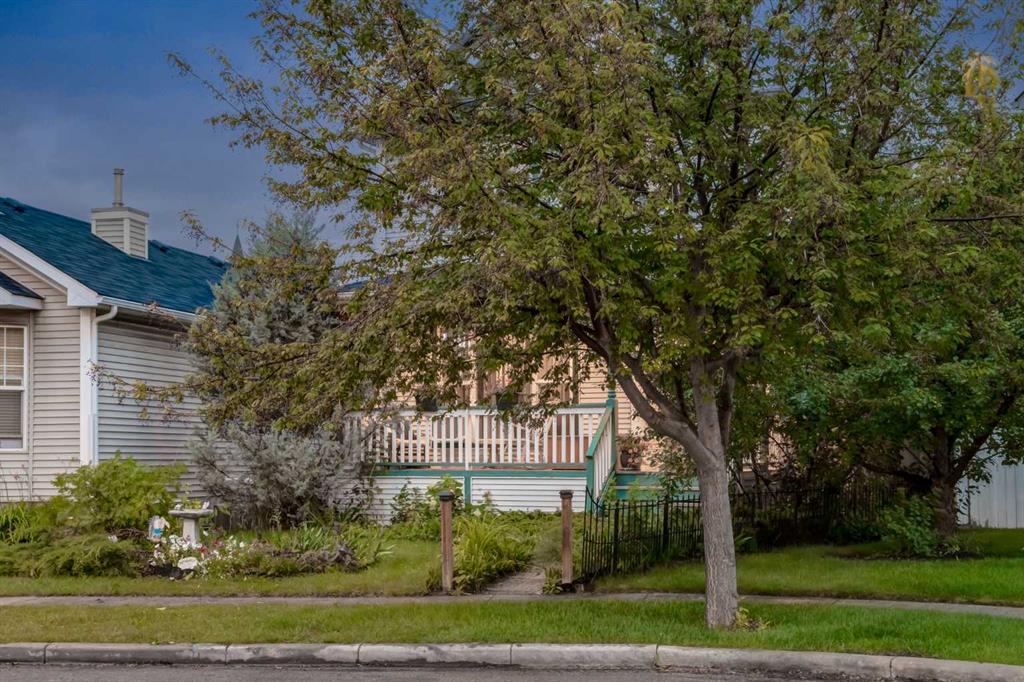Simon D. Hunt / RE/MAX House of Real Estate
53 PRESTWICK Rise SE, House for sale in McKenzie Towne Calgary , Alberta , T2Z 4A6
MLS® # A2227047
WELCOME to this 2 Storey HOME that has 1857 Sq Ft of Developed space incl/OVERSIZED Insulated DOUBLE Garage, 4 Bedrooms, 3 ½ Bathrooms (3 ENSUITES), LARGE Deck + on a 4520 Sq Ft LOT in the Community of McKenzie Town! COZY Curb Appeal w/Trees, + Bushes incl/CHARMING FRONT PORCH that beckons you to enter. The foyer has Luxury Vinyl Plank, + a living room on the left w/NEUTRAL colour tones throughout and a WOOD_BURNING Fireplace, perfect for a COZY EVENING with family in the cold winter months. The Dining room...
Essential Information
-
MLS® #
A2227047
-
Partial Bathrooms
1
-
Property Type
Detached
-
Full Bathrooms
3
-
Year Built
2001
-
Property Style
2 Storey
Community Information
-
Postal Code
T2Z 4A6
Services & Amenities
-
Parking
Alley AccessDouble Garage DetachedOn StreetOversized
Interior
-
Floor Finish
CarpetLaminateVinyl Plank
-
Interior Feature
Breakfast BarCeiling Fan(s)Open FloorplanPantryStorageWalk-In Closet(s)
-
Heating
Forced Air
Exterior
-
Lot/Exterior Features
Dog Run
-
Construction
Vinyl SidingWood Frame
-
Roof
Asphalt Shingle
Additional Details
-
Zoning
R-1N
$2650/month
Est. Monthly Payment










































