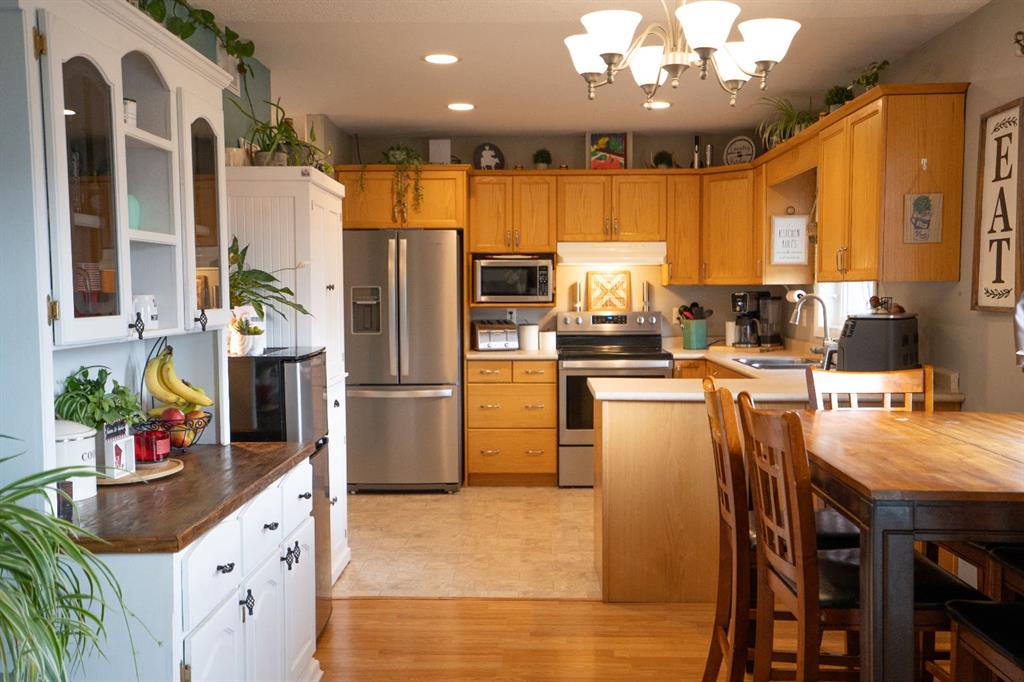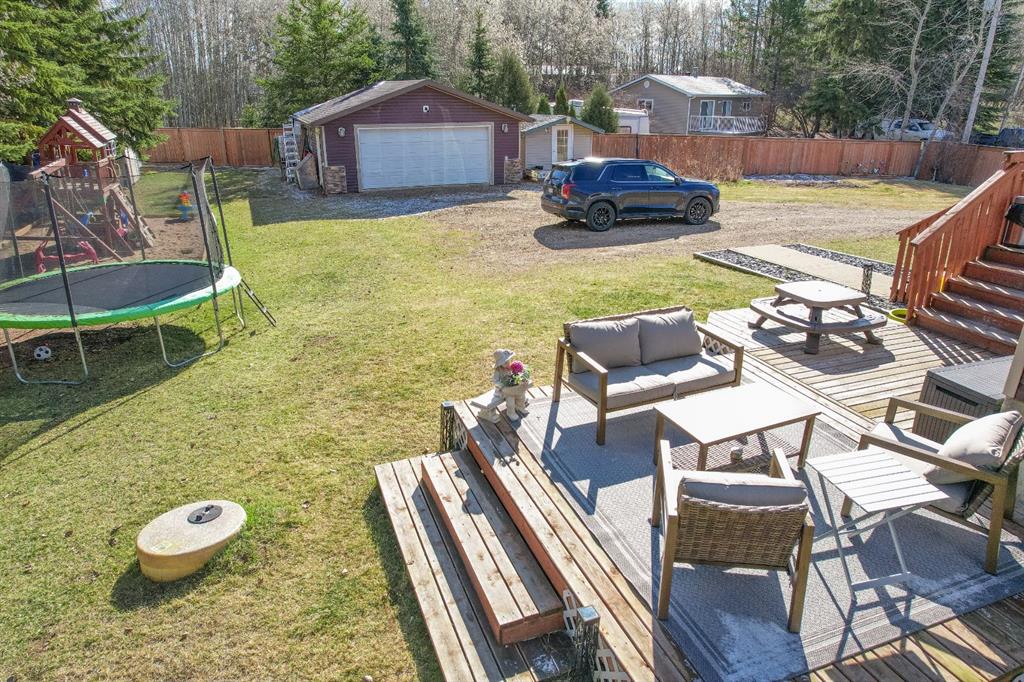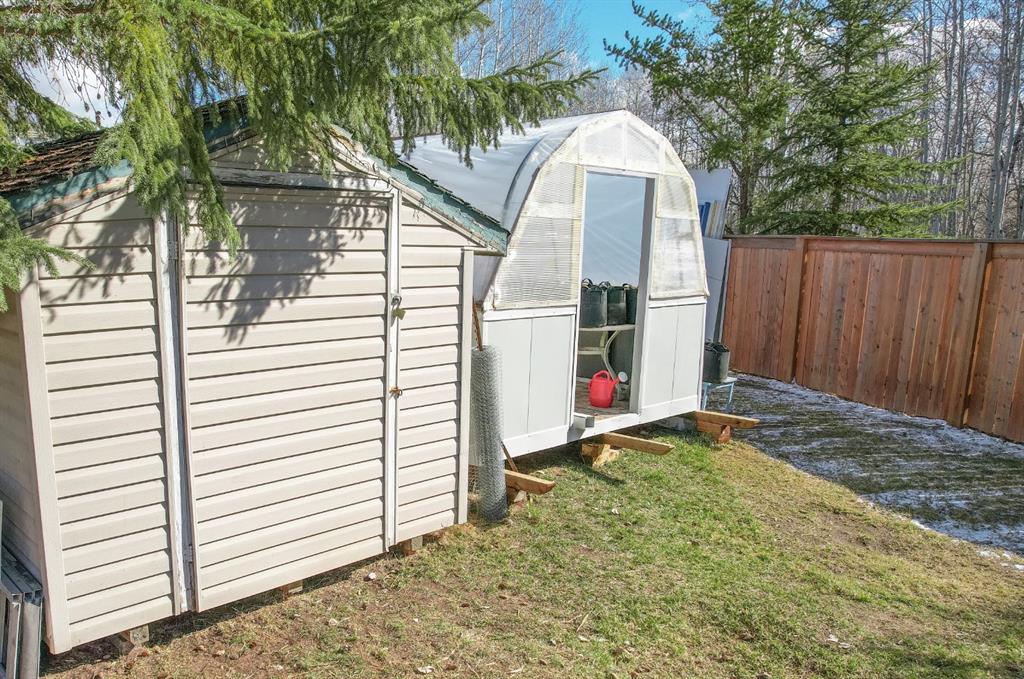Ty Wilson / Alberta Realty Inc.
521 Partridge Crescent , House for sale in Pelican Point Pelican Point , Alberta , T0B 0H0
MLS® # A2212248
WELCOME TO ALBERTA! From Alberta's largest lake south of Edmonton, Buffalo Lake, comes this inviting 2008 build on just under an acre. Featuring an Instagram worthy modern farmhouse decor, the open concept kitchen, dining and living room are flooded in natural light and look upon the big front yard. Premium stainless appliances and real wood cabinets for the chef in your life. Big master bedroom easily handles the grand king bedroom set, plus a four piece bathroom, main floor laundry and healthy second bedr...
Essential Information
-
MLS® #
A2212248
-
Partial Bathrooms
1
-
Property Type
Detached
-
Full Bathrooms
1
-
Year Built
2008
-
Property Style
Bungalow
Community Information
-
Postal Code
T0B 0H0
Services & Amenities
-
Parking
Double Garage DetachedParking Pad
Interior
-
Floor Finish
Laminate
-
Interior Feature
Built-in FeaturesKitchen IslandNatural WoodworkNo Smoking HomeOpen FloorplanStorage
-
Heating
In FloorForced AirHot WaterNatural Gas
Exterior
-
Lot/Exterior Features
Fire PitPlaygroundPrivate Yard
-
Construction
ConcreteMixedStoneVinyl SidingWood Frame
-
Roof
Asphalt Shingle
Additional Details
-
Zoning
LR
$2391/month
Est. Monthly Payment



















































