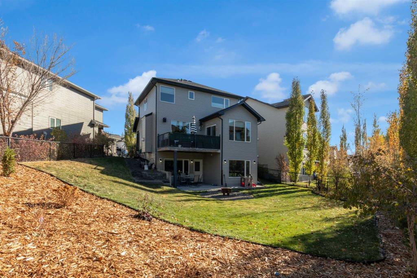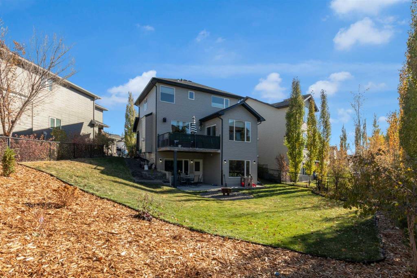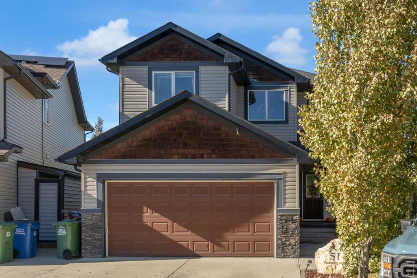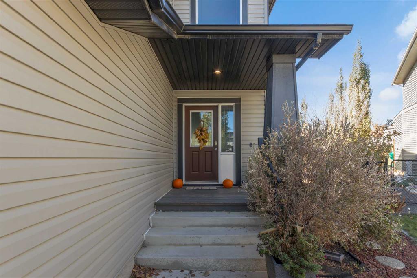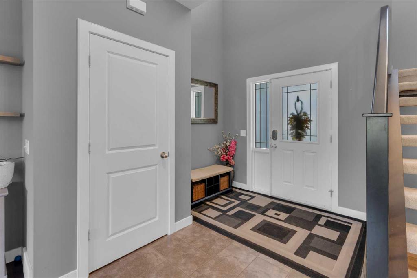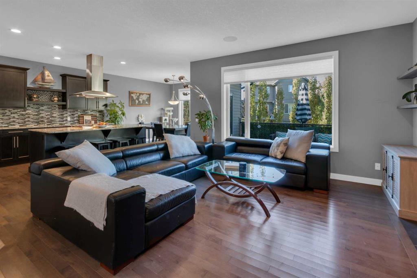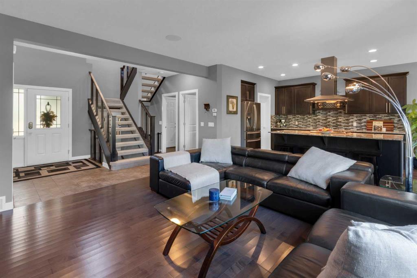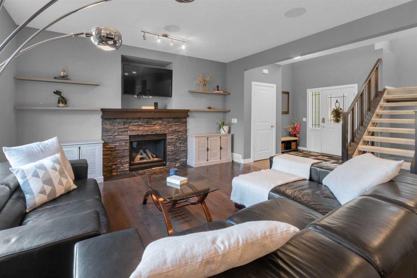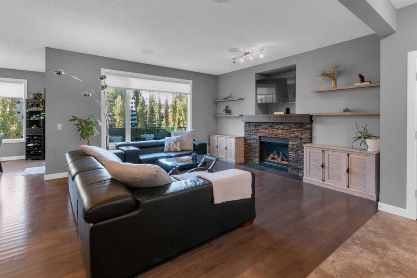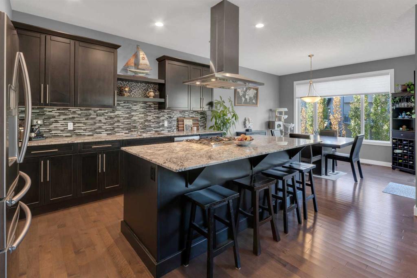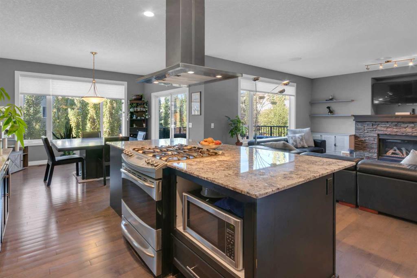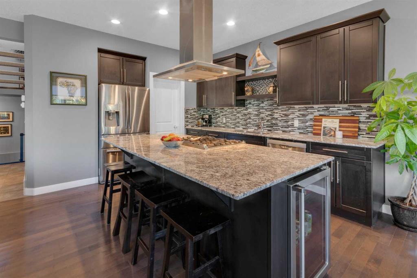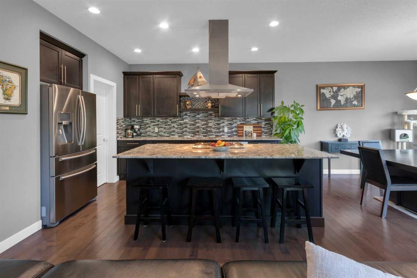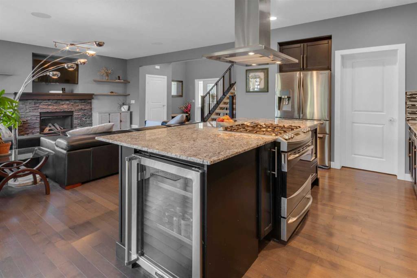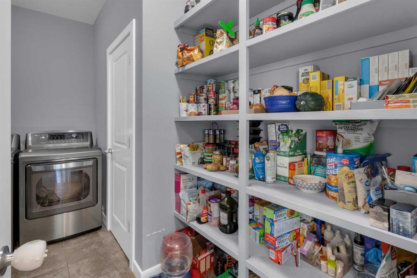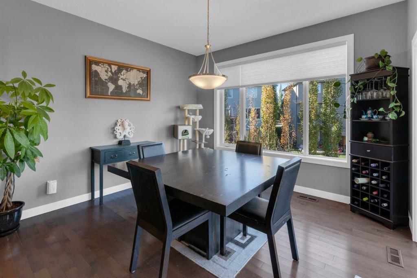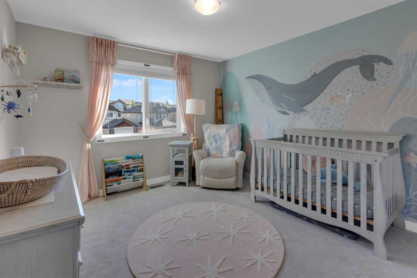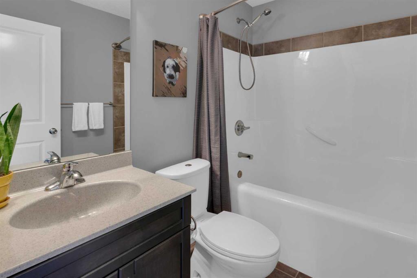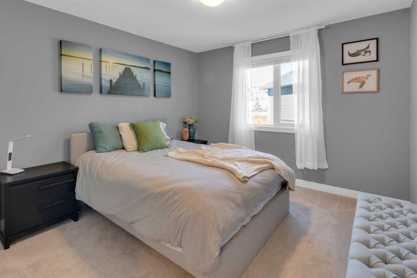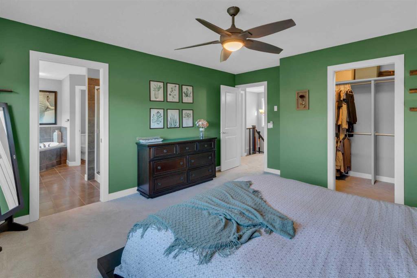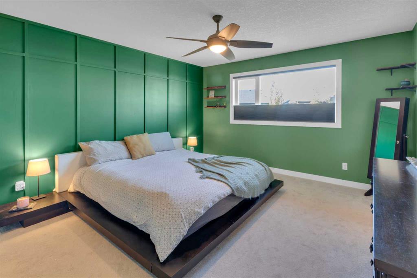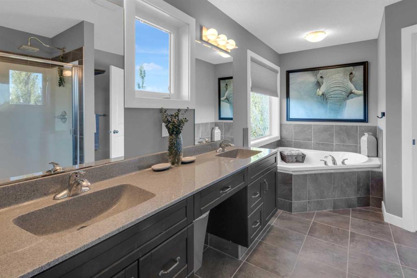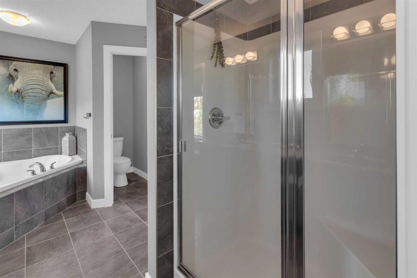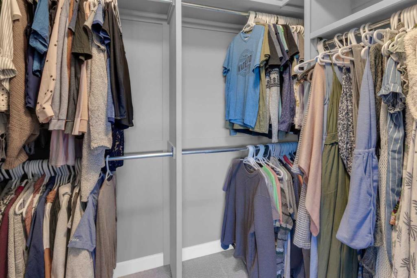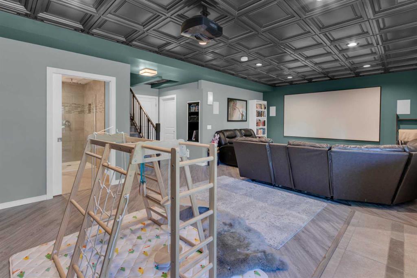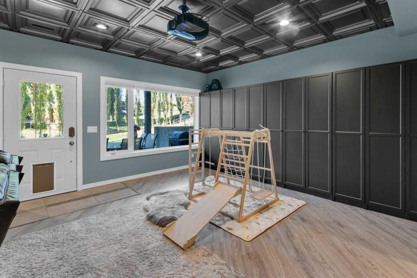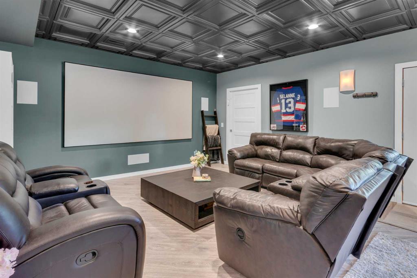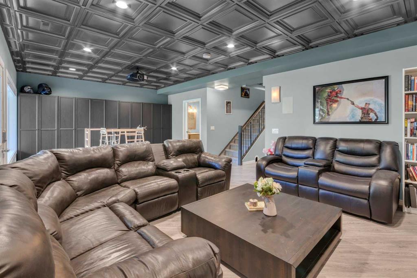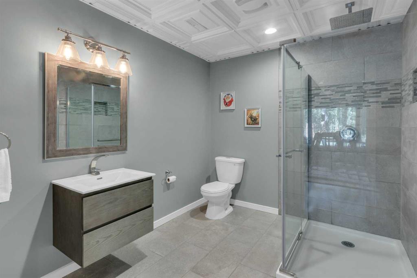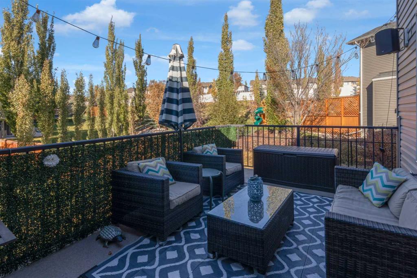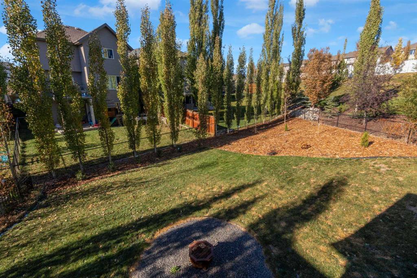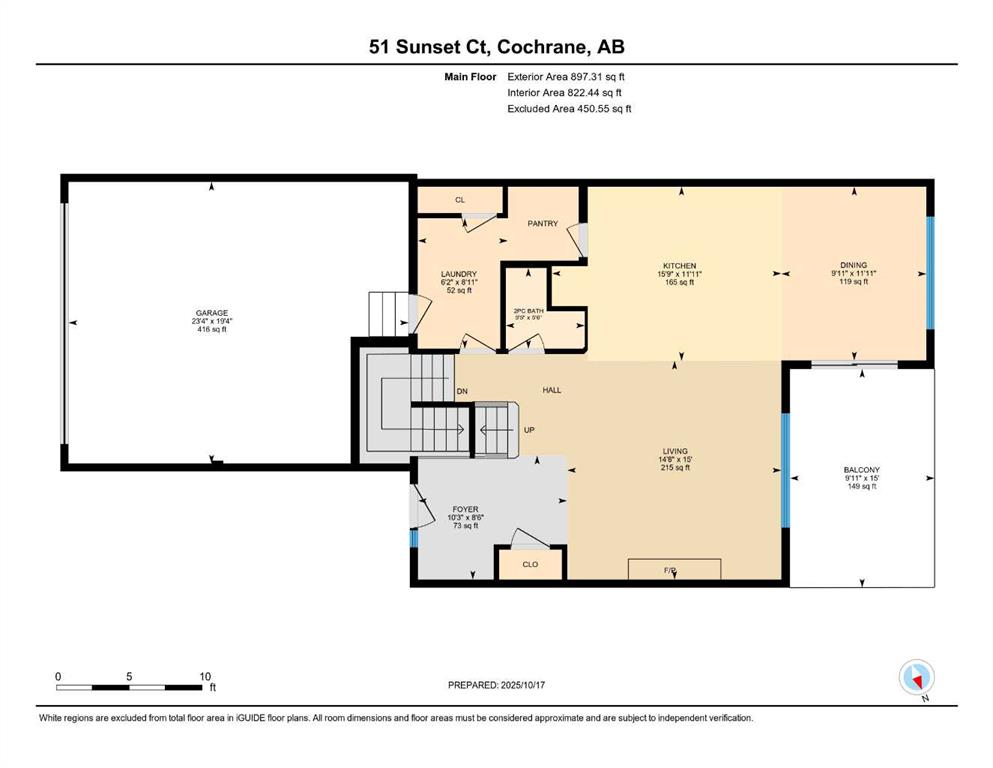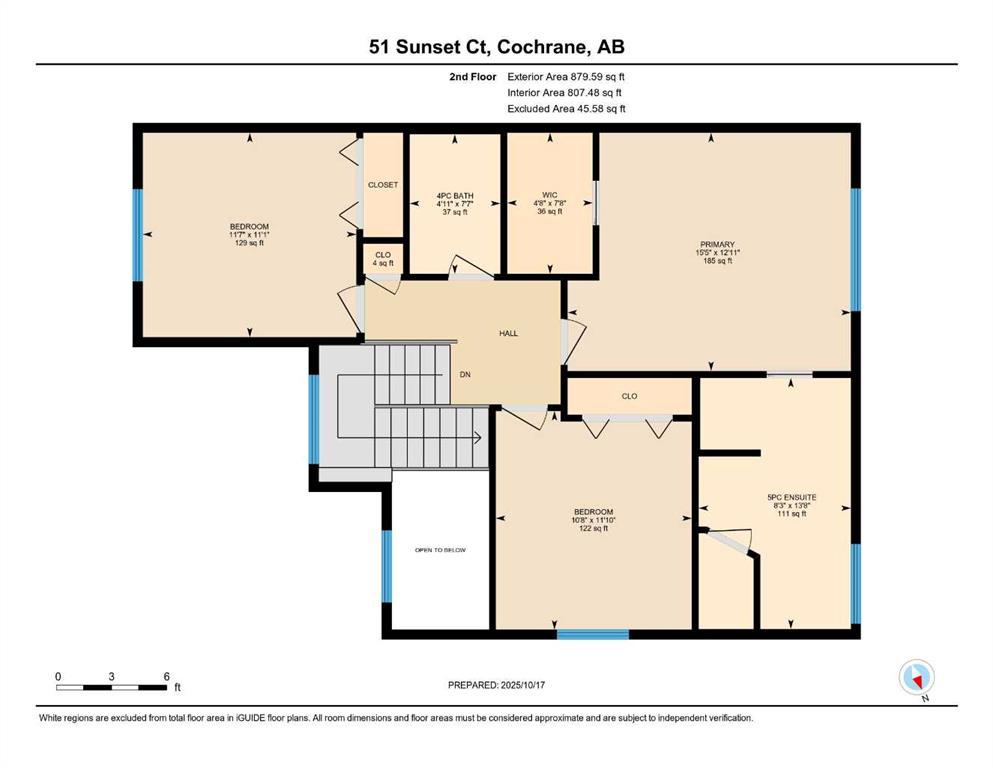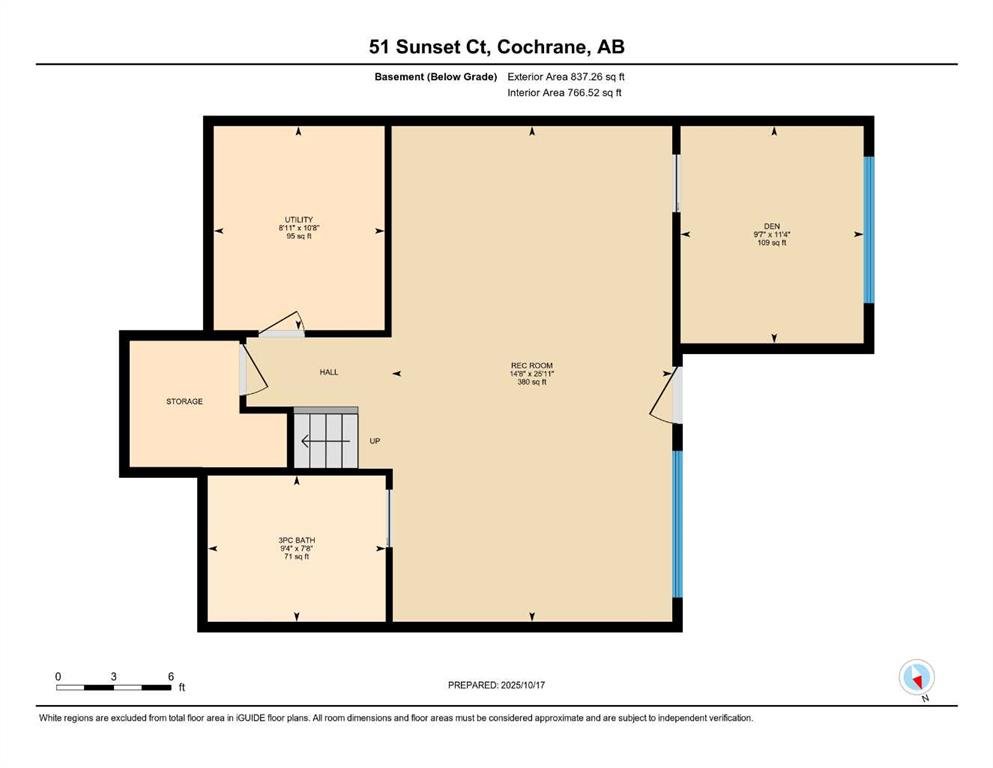Dennis Paulin / RE/MAX First
51 Sunset Court , House for sale in Sunset Ridge Cochrane , Alberta , T4C0G3
MLS® # A2266875
OPEN HOUSES on Sat Nov 1st & Sun Nov 2nd @ 2-4pm ** Welcome to this beautifully maintained 2 storey WALKOUT home on MASSIVE 664sqm Pie shaped lot in the sought after community of Sunset Ridge, Cochrane. With over 2612 sq. ft. of finished living space, this property offers the space and flexibility a growing family needs. Situated on a quiet cul de sac, the home features an inviting open concept main floor with hardwood and tile flooring, a spacious kitchen with granite countertops, and a bright dining area ...
Essential Information
-
MLS® #
A2266875
-
Partial Bathrooms
1
-
Property Type
Detached
-
Full Bathrooms
3
-
Year Built
2012
-
Property Style
2 Storey
Community Information
-
Postal Code
T4C0G3
Services & Amenities
-
Parking
Concrete DrivewayDouble Garage AttachedDrivewayFront DriveGarage Door OpenerGarage Faces FrontOversized
Interior
-
Floor Finish
CarpetHardwoodLaminate
-
Interior Feature
Ceiling Fan(s)Central VacuumGranite CountersHigh CeilingsJetted TubKitchen IslandNo Smoking HomePantryWired for Sound
-
Heating
Forced AirNatural Gas
Exterior
-
Lot/Exterior Features
GardenPrivate Yard
-
Construction
Wood Frame
-
Roof
Asphalt
Additional Details
-
Zoning
R-LD
$3097/month
Est. Monthly Payment

