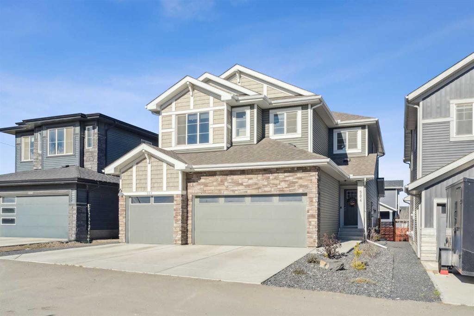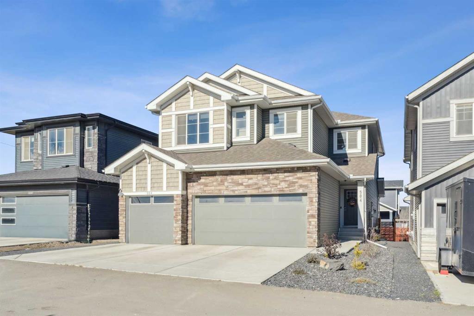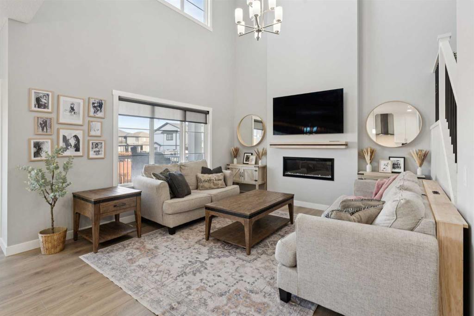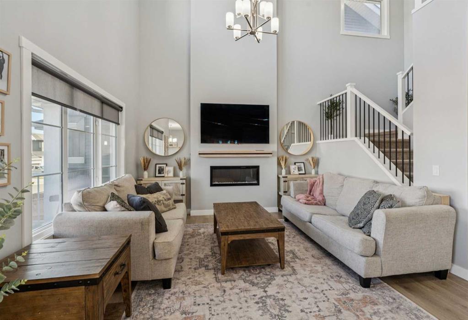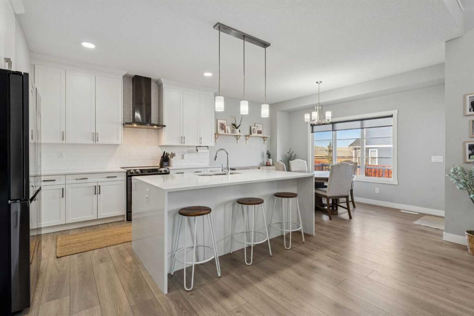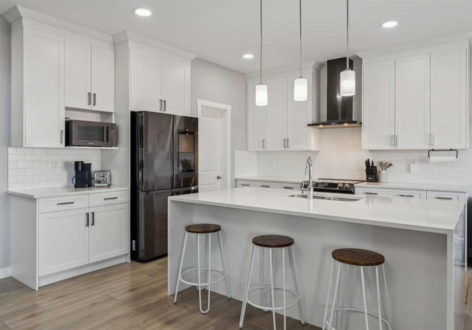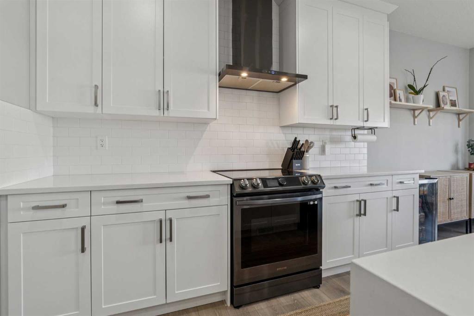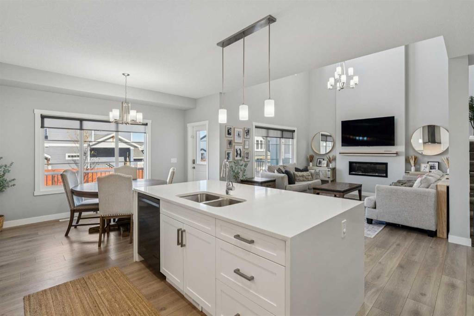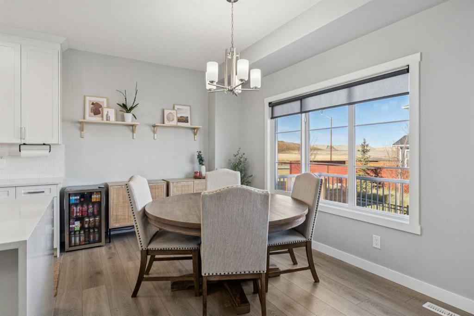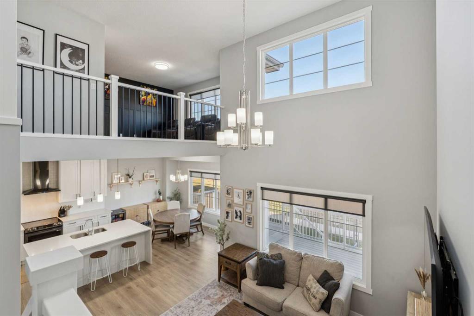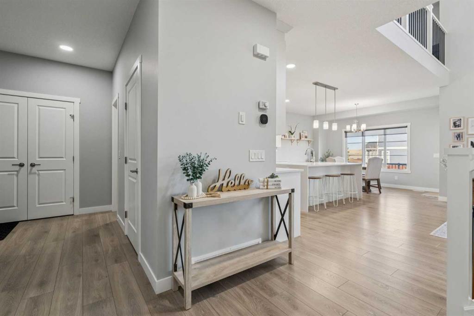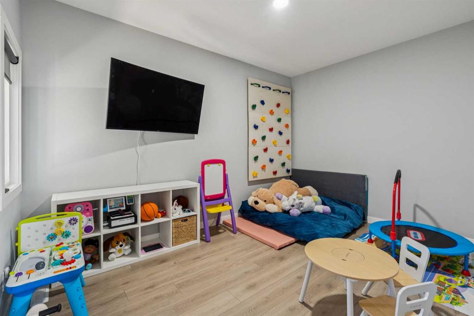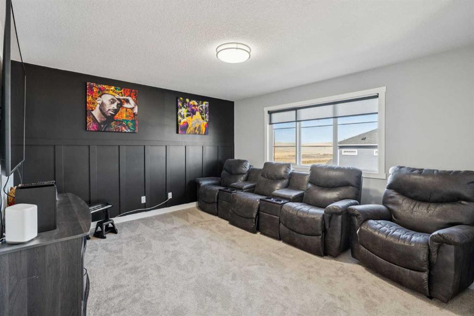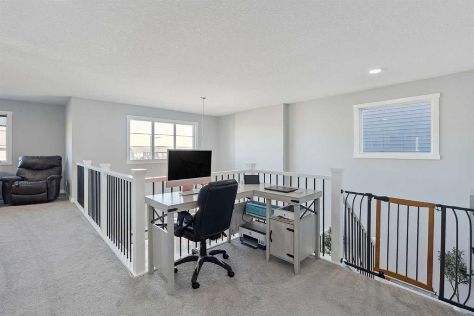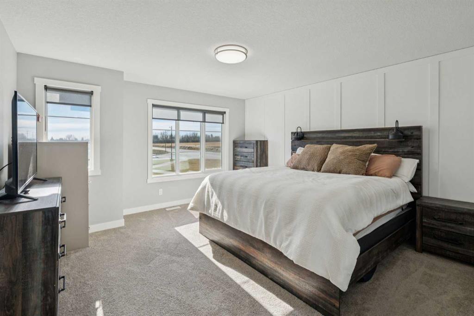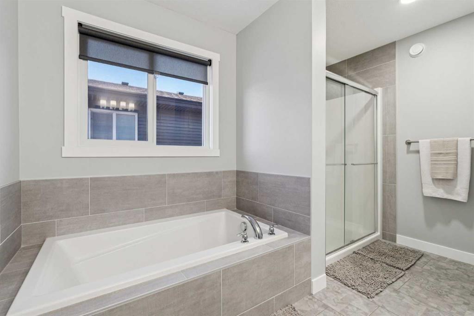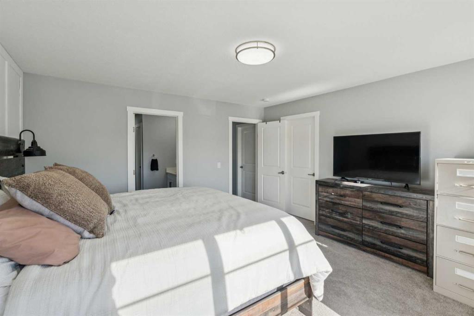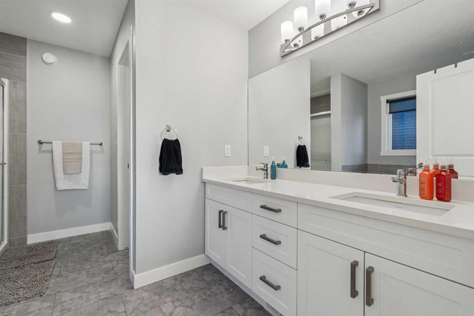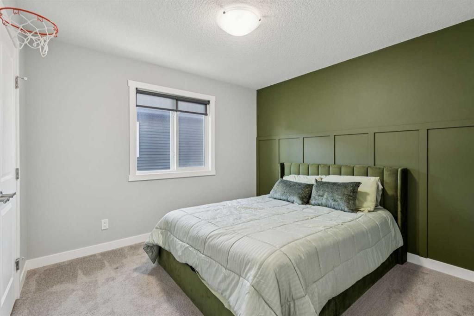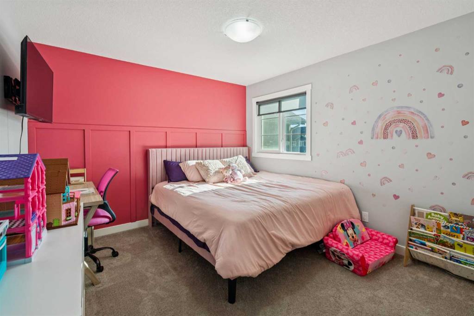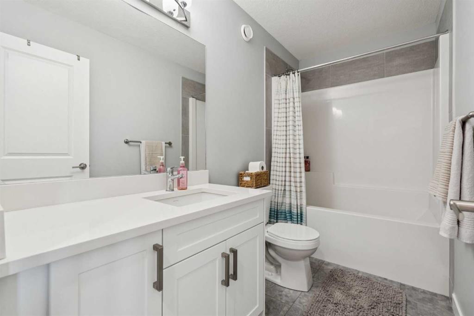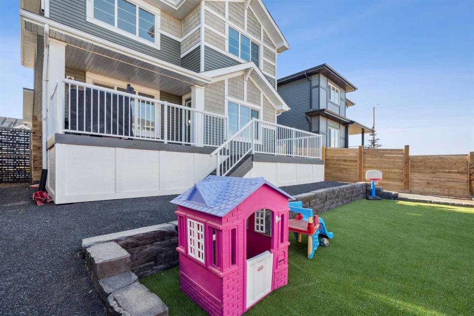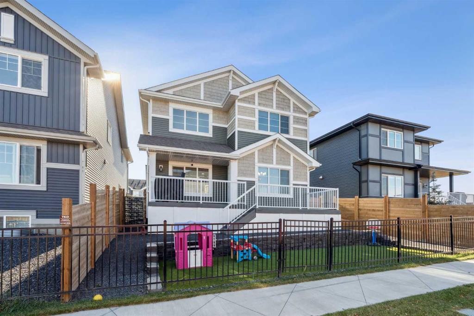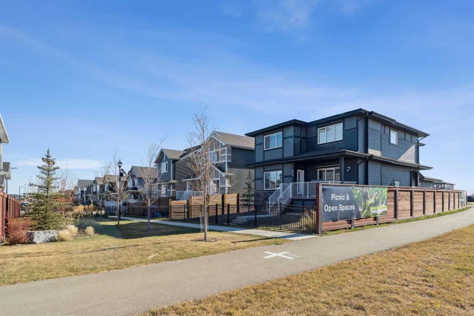Karlee Wick / eXp Realty
504 Creekrun Lane SW, House for sale in Cobblestone Creek Airdrie , Alberta , T4B 5J9
MLS® # A2265853
Welcome to this beautifully designed two-storey home in the desirable community of Cobblestone Creek—where style, function, and thoughtful design come together. Step inside to an inviting OPEN-CONCEPT main floor featuring a chef-inspired kitchen that is a showstopper with WATERFALL QUARTZ COUNTERTOPS on the ISLAND with a BREAKFAST BAR, an INDUCTION RANGE, sleek hood fan, BUILT-IN MICROWAVE, and a WALK-THROUGH PANTRY connecting seamlessly to the mudroom. The mudroom offers a BUILT-IN BENCH and convenient ac...
Essential Information
-
MLS® #
A2265853
-
Partial Bathrooms
1
-
Property Type
Detached
-
Full Bathrooms
2
-
Year Built
2022
-
Property Style
2 Storey
Community Information
-
Postal Code
T4B 5J9
Services & Amenities
-
Parking
Triple Garage Attached
Interior
-
Floor Finish
CarpetLaminateVinyl
-
Interior Feature
Bathroom Rough-inBreakfast BarBuilt-in FeaturesDouble VanityHigh CeilingsKitchen IslandOpen FloorplanPantryQuartz CountersSoaking TubWalk-In Closet(s)
-
Heating
Fireplace(s)Forced Air
Exterior
-
Lot/Exterior Features
None
-
Construction
StoneVinyl SidingWood Frame
-
Roof
Shingle
Additional Details
-
Zoning
R2
$3871/month
Est. Monthly Payment

