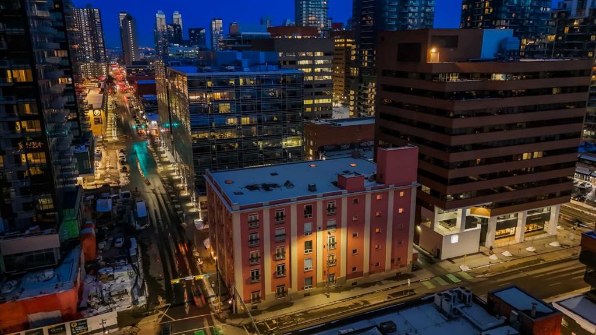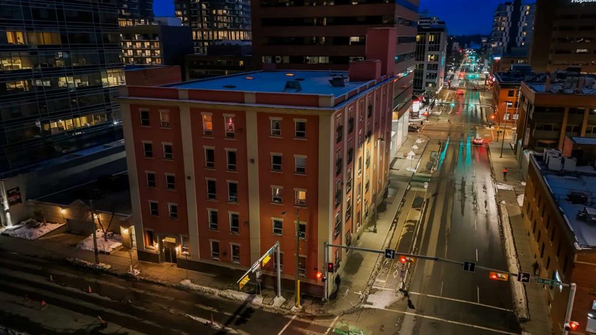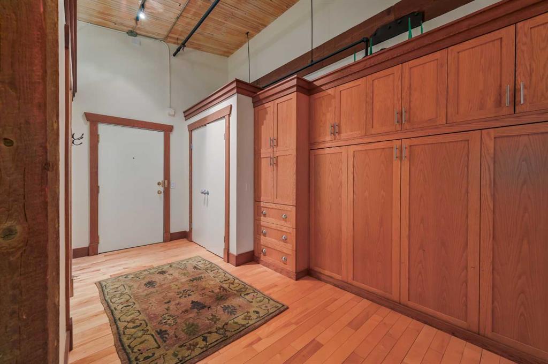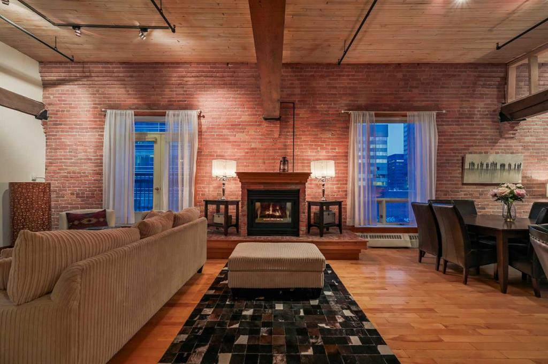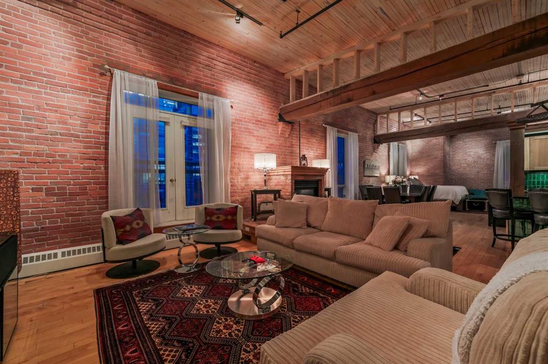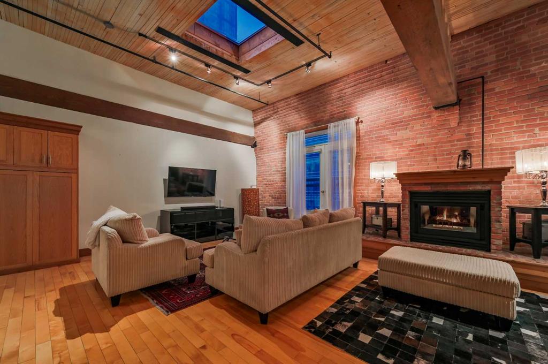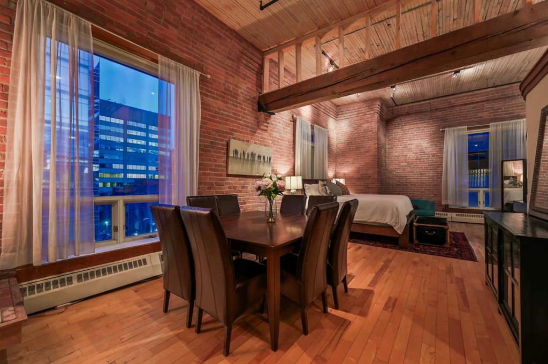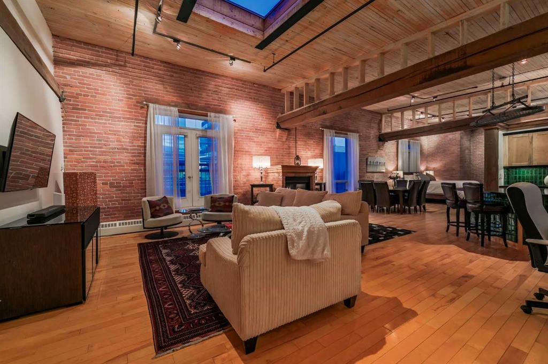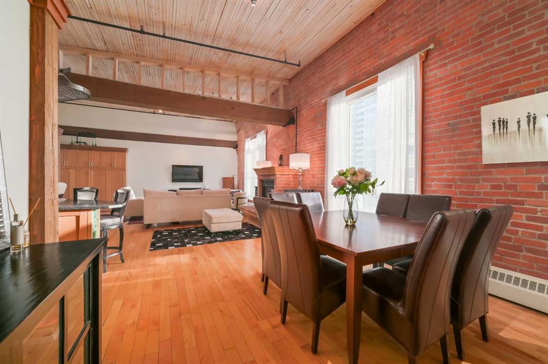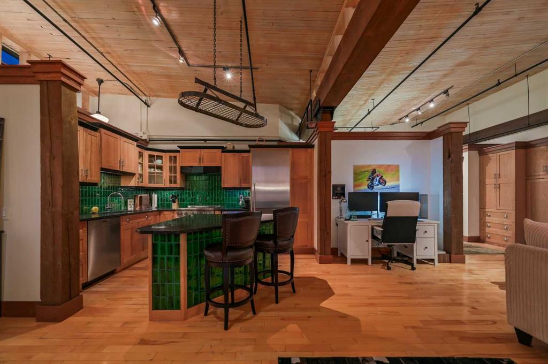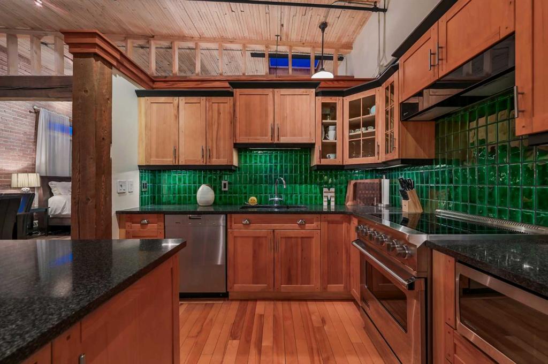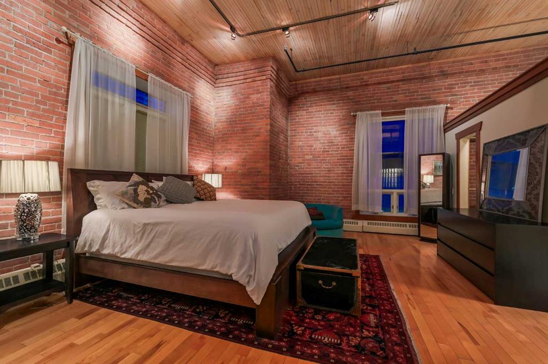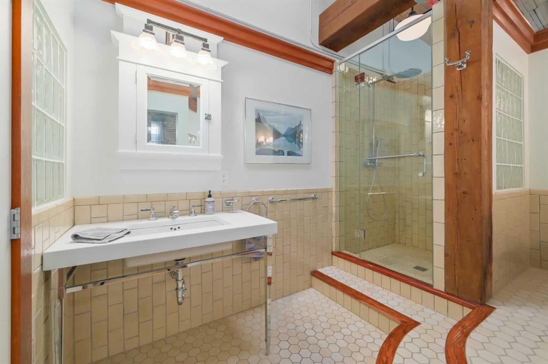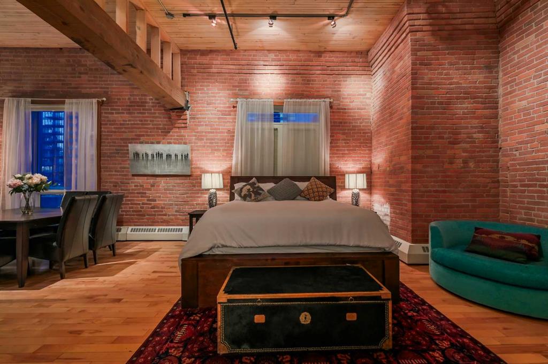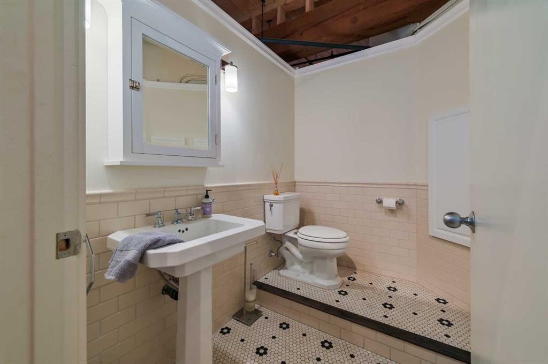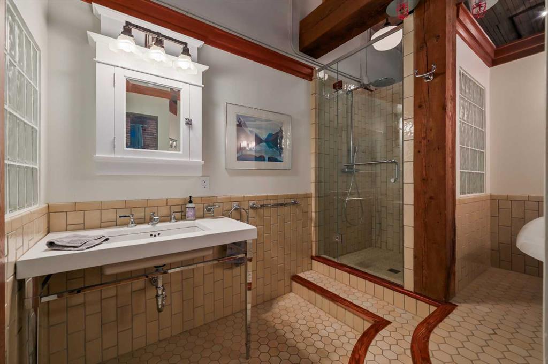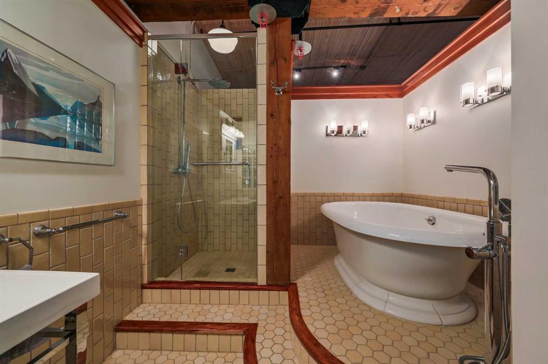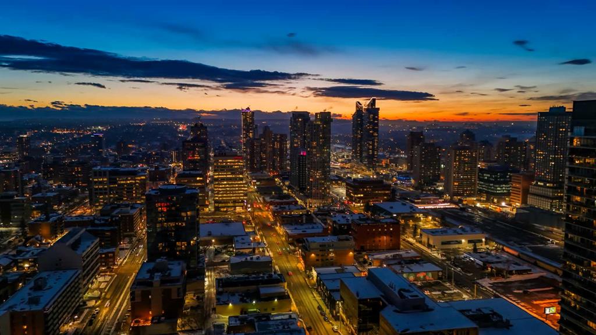Curtis Atkinson / RE/MAX House of Real Estate
504, 535 10 Avenue SW, Condo for sale in Beltline Calgary , Alberta , T2S1R8
MLS® # A2269201
Stunning Penthouse Loft at The Historic Hudson. Nothing will compare...Especially if you're a couple or single working from home or downtown. Originally built in 1909 by the Hudson’s Bay Company, The Hudson is Calgary’s oldest warehouse converted into mixed-use residential/commercial live-in lofts. This east-facing penthouse loft blends rich history with modern luxury—featuring 13’ ceilings, massive wood beams, exposed brick walls, and two skylights. The chef’s kitchen includes recycled oak cabinetry, grani...
Essential Information
-
MLS® #
A2269201
-
Partial Bathrooms
1
-
Property Type
Apartment
-
Full Bathrooms
1
-
Year Built
1909
-
Property Style
Apartment-Loft/Bachelor/Studio
Community Information
-
Postal Code
T2S1R8
Services & Amenities
-
Parking
StallUnderground
Interior
-
Floor Finish
HardwoodTile
-
Interior Feature
Beamed CeilingsBuilt-in FeaturesCloset OrganizersGranite CountersHigh CeilingsKitchen IslandWalk-In Closet(s)
-
Heating
Hot Water
Exterior
-
Lot/Exterior Features
None
-
Construction
BrickWood Frame
Additional Details
-
Zoning
DC (pre 1P2007)
$2847/month
Est. Monthly Payment

