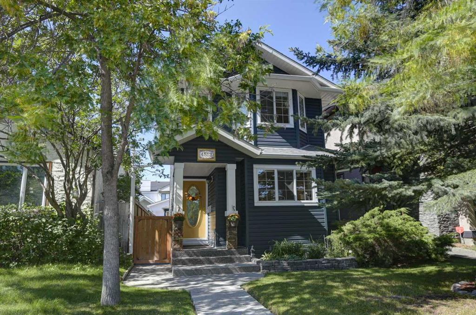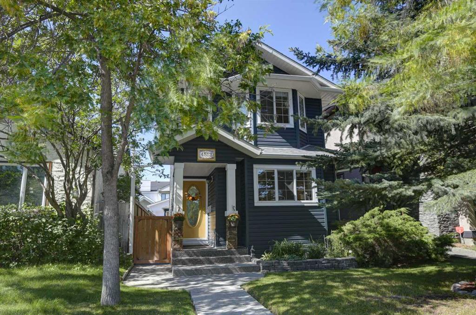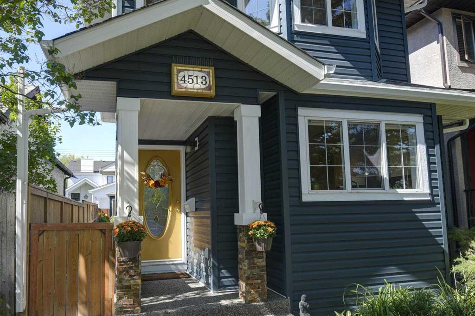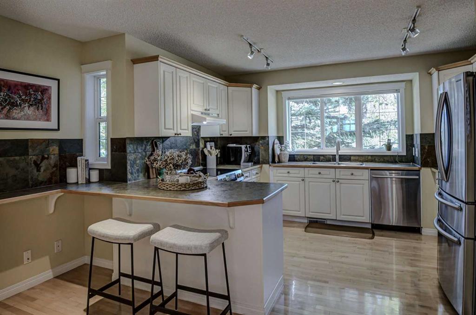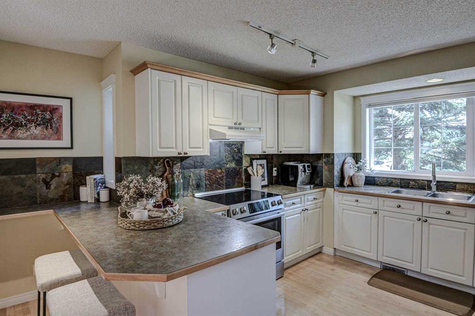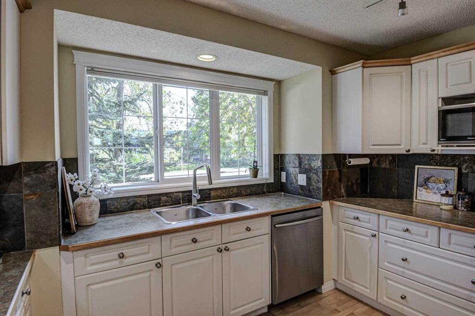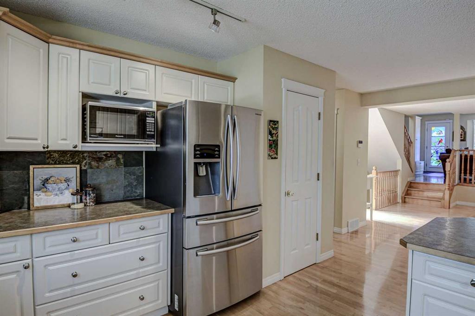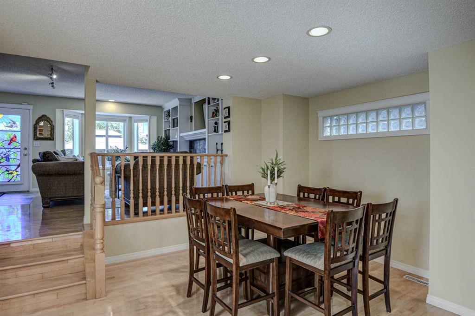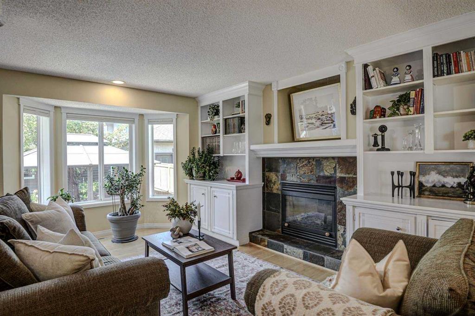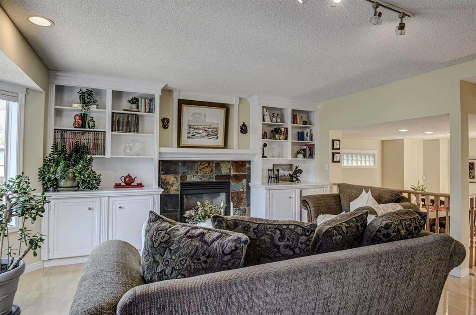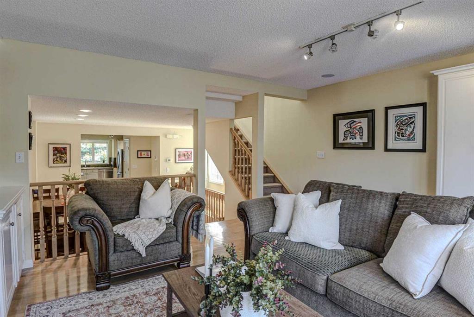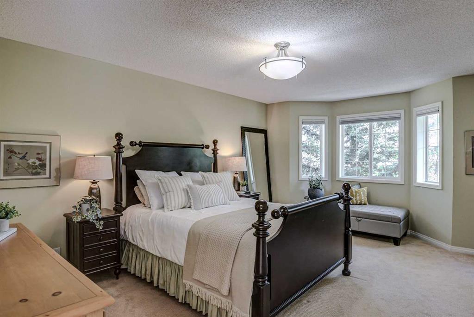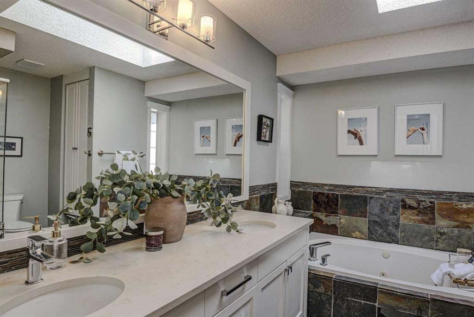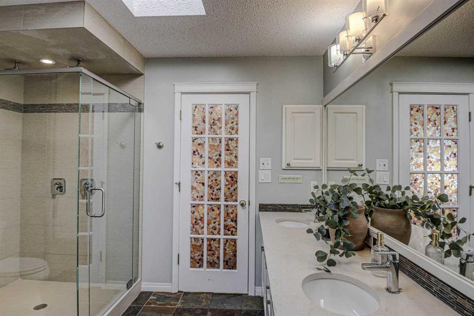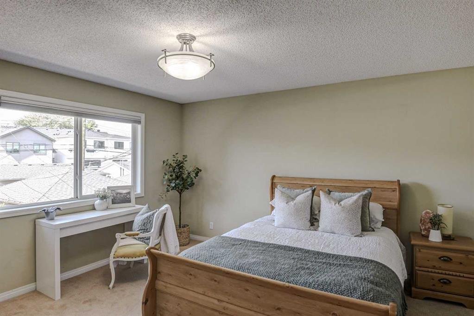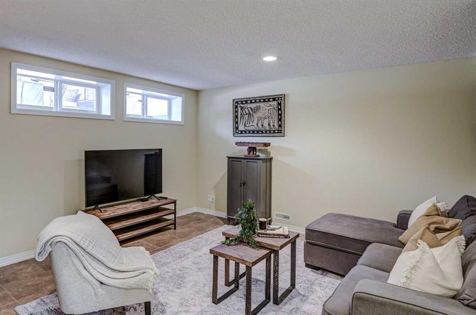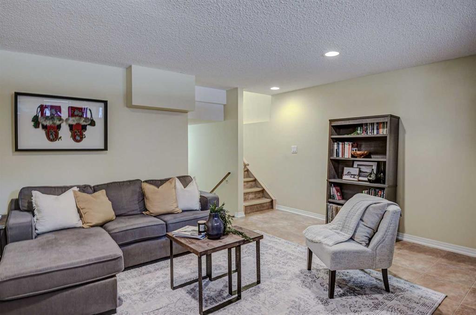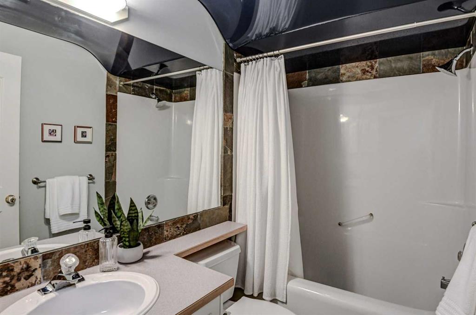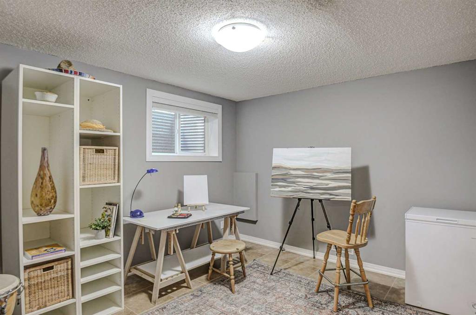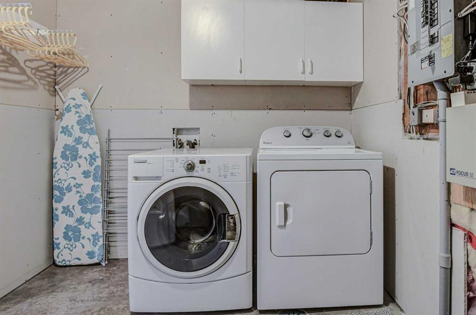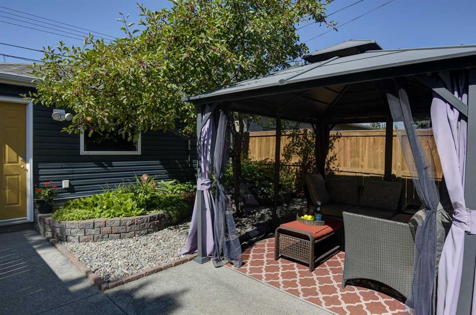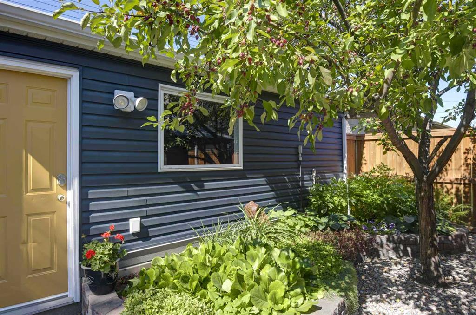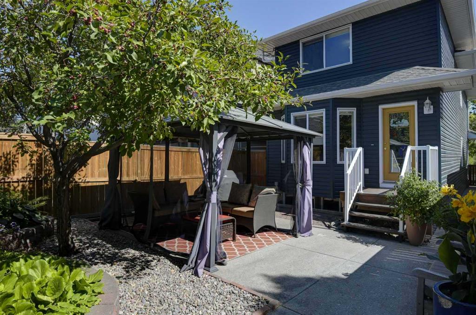Scott Merchant / RE/MAX House of Real Estate
4513 16 Street SW, House for sale in Altadore Calgary , Alberta , T2T 4J2
MLS® # A2255327
OPen House Saturday Sept. 13, 2025 - 2-430 pm. Welcome to this well-maintained detached infill in the heart of Altadore, offering an ideal layout with generous principal rooms and thoughtful updates. Perfectly located across from Altadore Elementary and a forested green space, just steps to Rundle Academy, Monogram and Neighbours Coffee, and only two blocks from River Park and the Elbow River pathways, this home also provides quick access to Sandy Beach Park with its popular off-leash dog areas and swimming...
Essential Information
-
MLS® #
A2255327
-
Year Built
1999
-
Property Style
2 Storey
-
Full Bathrooms
2
-
Property Type
Detached
Community Information
-
Postal Code
T2T 4J2
Services & Amenities
-
Parking
220 Volt WiringDouble Garage DetachedHeated GarageInsulated
Interior
-
Floor Finish
CarpetHardwoodTile
-
Interior Feature
BookcasesBuilt-in FeaturesCentral VacuumJetted TubNo Animal HomeNo Smoking HomeOpen FloorplanPantryVinyl Windows
-
Heating
Forced AirNatural Gas
Exterior
-
Lot/Exterior Features
CourtyardPrivate Yard
-
Construction
Vinyl SidingWood Frame
-
Roof
Asphalt Shingle
Additional Details
-
Zoning
R-CG
$3757/month
Est. Monthly Payment

