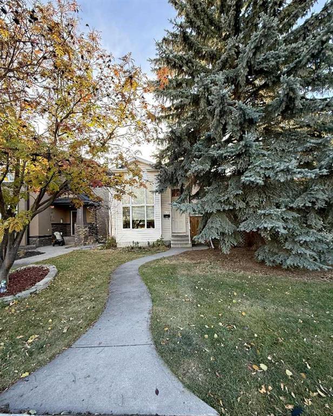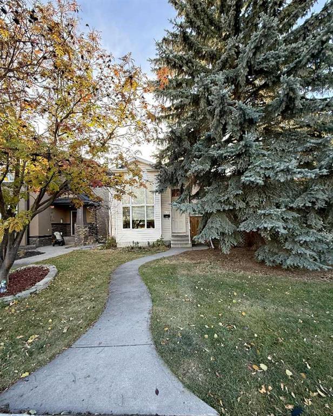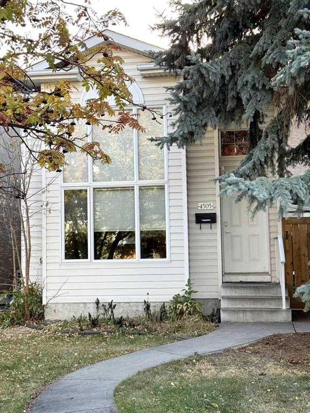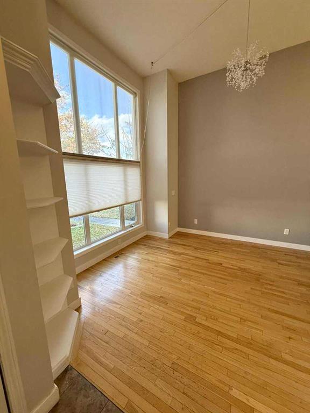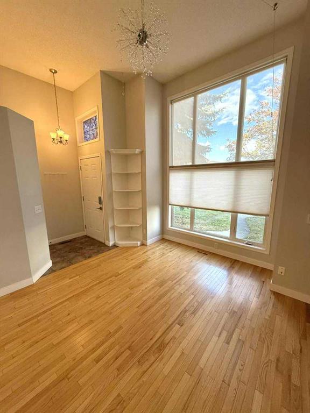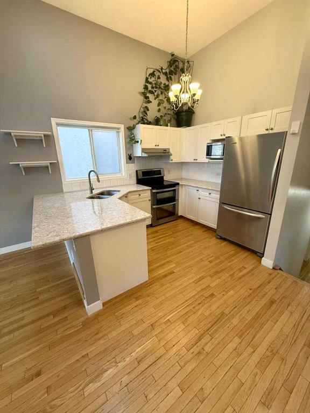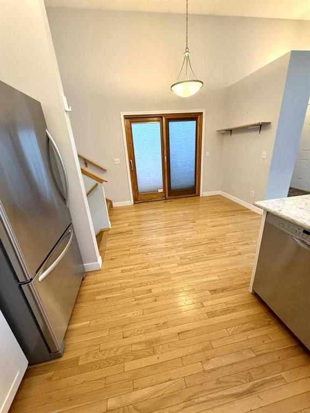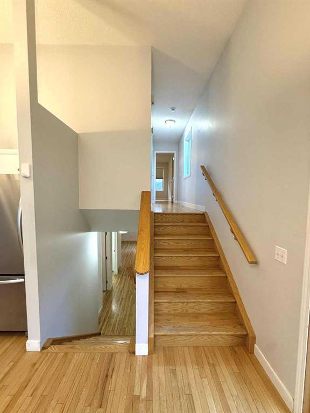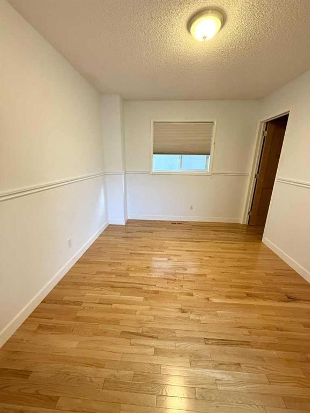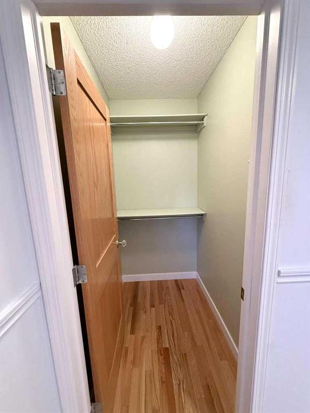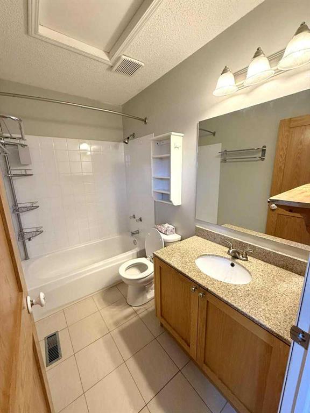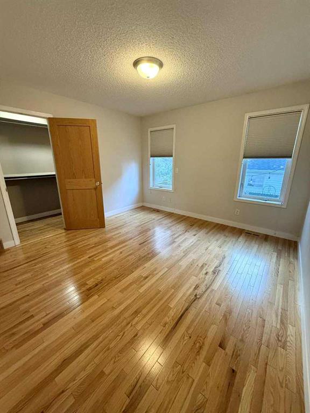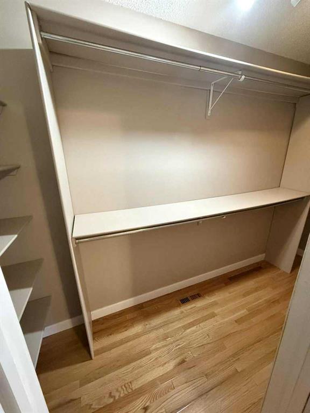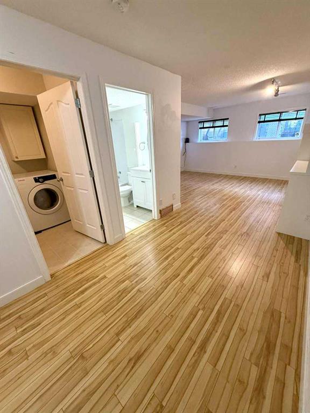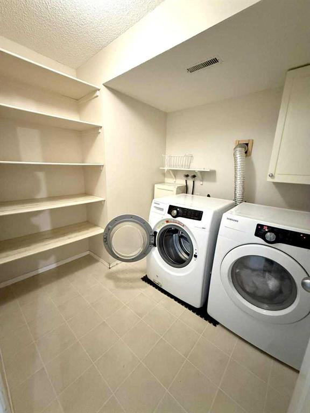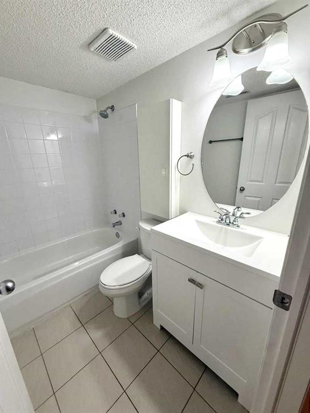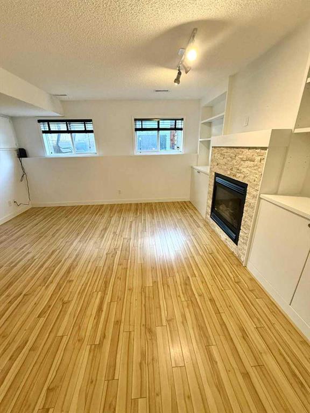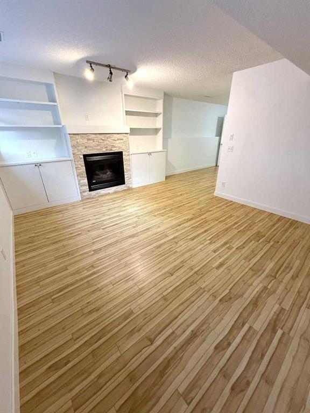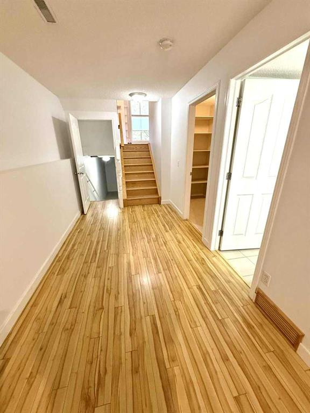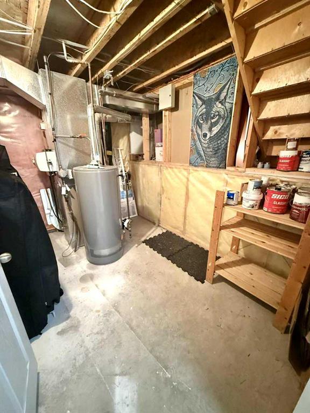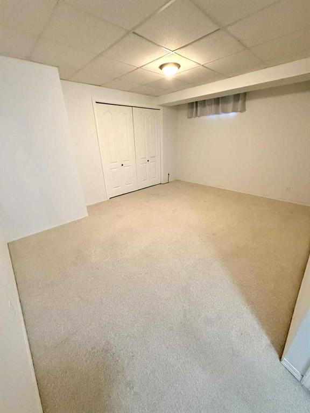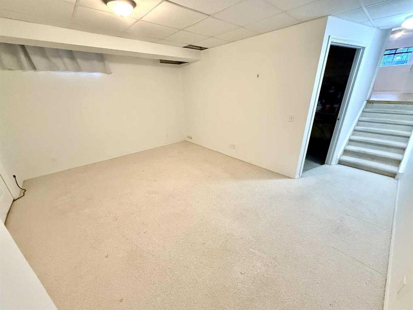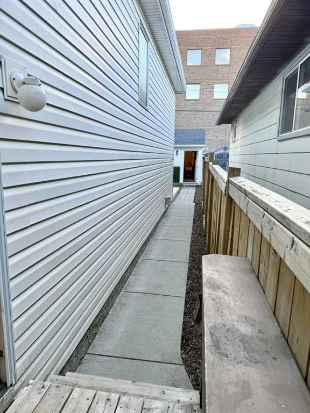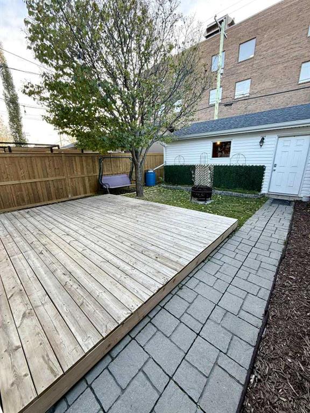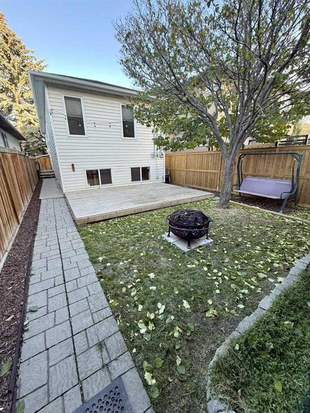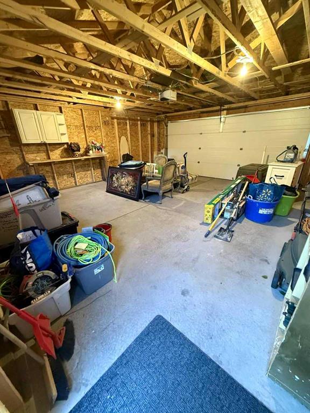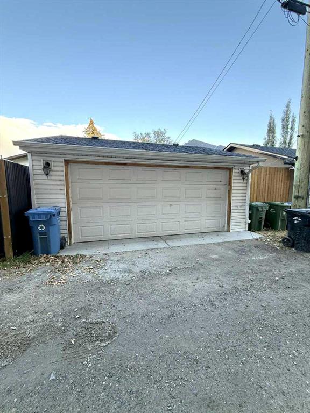Mitchell Smith / Century 21 Masters
4505 17 Avenue NW, House for sale in Montgomery Calgary , Alberta , T3B0N9
MLS® # A2265603
Welcome to this adorable detached home perfectly situated on a quiet street in the desirable community of Montgomery. Don't let the square footage of 873 fool you as there's lots of space in the completely finished lower level and basement as well totaling 1738 square feet of livable space within this 4 level split house. Enjoy an unbeatable location within walking distance to schools, the Bow River, parks, and countless amenities — all just minutes from Downtown, Market Mall, the U of C, and the Foothills...
Essential Information
-
MLS® #
A2265603
-
Year Built
1998
-
Property Style
4 Level Split
-
Full Bathrooms
2
-
Property Type
Detached
Community Information
-
Postal Code
T3B0N9
Services & Amenities
-
Parking
Double Garage Detached
Interior
-
Floor Finish
CarpetHardwoodTile
-
Interior Feature
Built-in FeaturesChandelierKitchen IslandOpen FloorplanSoaking TubVaulted Ceiling(s)Walk-In Closet(s)
-
Heating
Forced AirNatural Gas
Exterior
-
Lot/Exterior Features
Private Yard
-
Construction
Vinyl SidingWood Frame
-
Roof
Asphalt Shingle
Additional Details
-
Zoning
M-CG
$2960/month
Est. Monthly Payment

