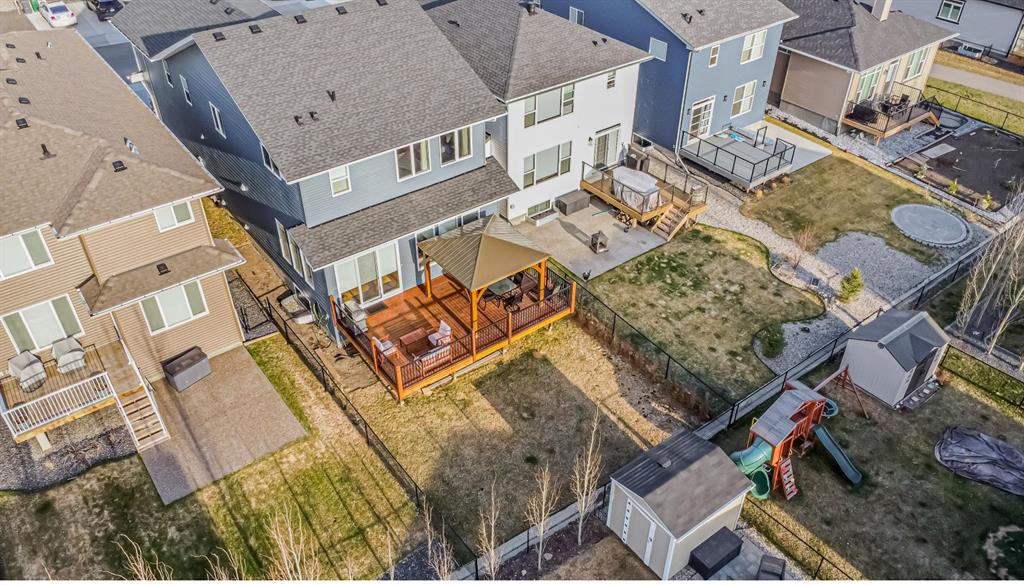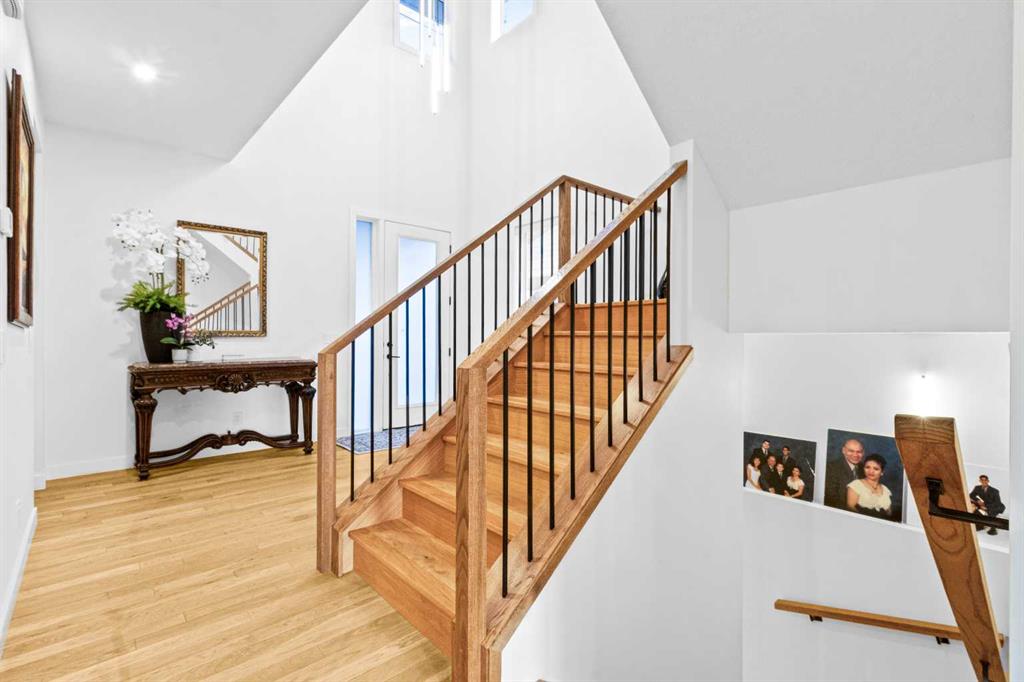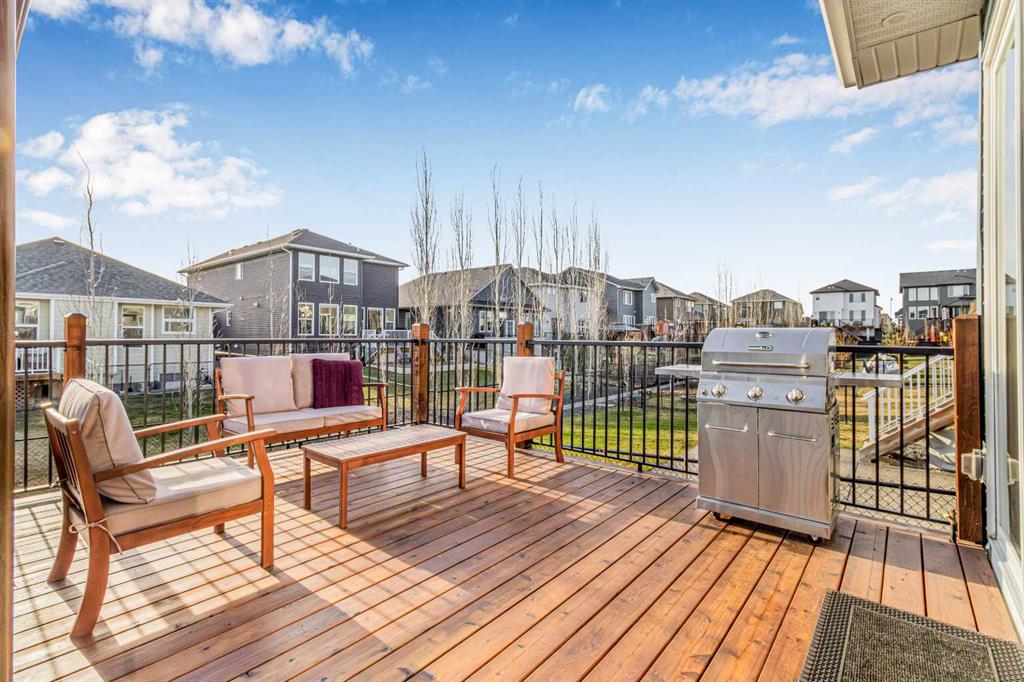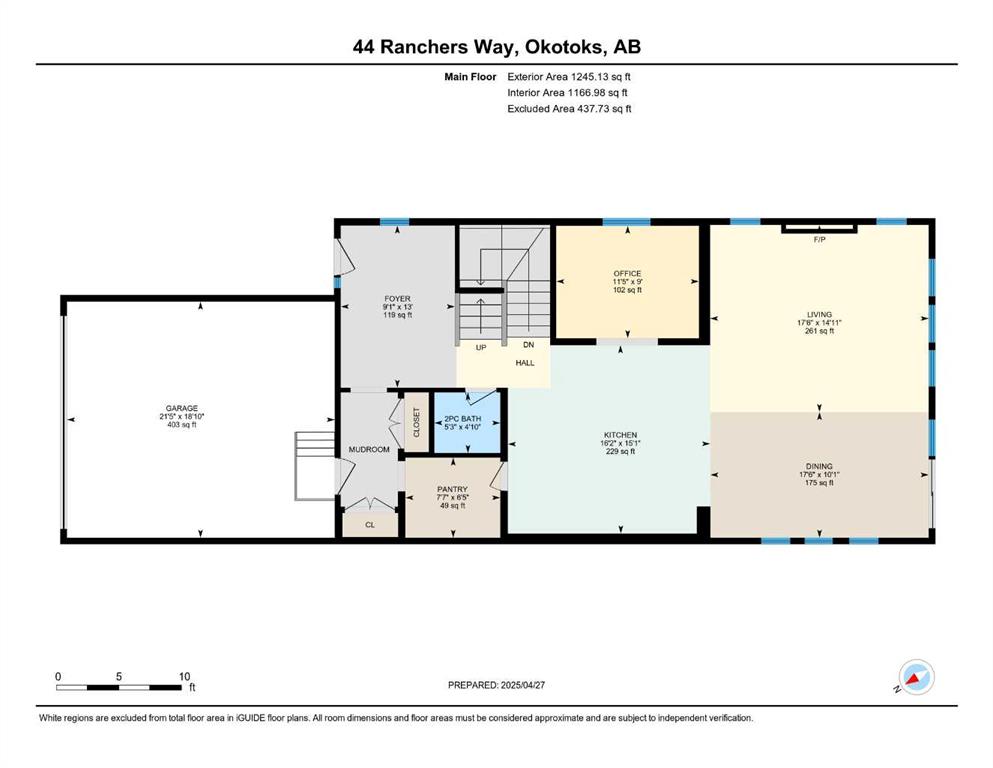Jim Beatty / RE/MAX Landan Real Estate
44 Ranchers , House for sale in Air Ranch Okotoks , Alberta , T1S 4C8
MLS® # A2216181
Welcome to your dream home! This brand new build boasts all the upgrades you could ever need, with no wait time for construction. Move in quickly and start enjoying the luxurious features of this stunning home. From the moment you step inside, you will be impressed by the vaulted entrance and 9' ceilings that run throughout the entire house, including the basement, main floor, and upper level. The back living and dining rooms feature even higher 10' ceilings, giving the space a grand feel. And the windows t...
Essential Information
-
MLS® #
A2216181
-
Partial Bathrooms
1
-
Property Type
Detached
-
Full Bathrooms
3
-
Year Built
2023
-
Property Style
2 Storey
Community Information
-
Postal Code
T1S 4C8
Services & Amenities
-
Parking
Double Garage Attached
Interior
-
Floor Finish
Ceramic TileHardwood
-
Interior Feature
Breakfast BarCentral VacuumDouble VanityFrench DoorKitchen IslandNo Smoking HomeOpen FloorplanPantryQuartz CountersRecessed LightingSoaking TubTankless Hot WaterVinyl WindowsWalk-In Closet(s)Wired for Data
-
Heating
Forced Air
Exterior
-
Lot/Exterior Features
BBQ gas line
-
Construction
Composite SidingSilent Floor JoistsWood Frame
-
Roof
Asphalt Shingle
Additional Details
-
Zoning
TN
$4463/month
Est. Monthly Payment













































