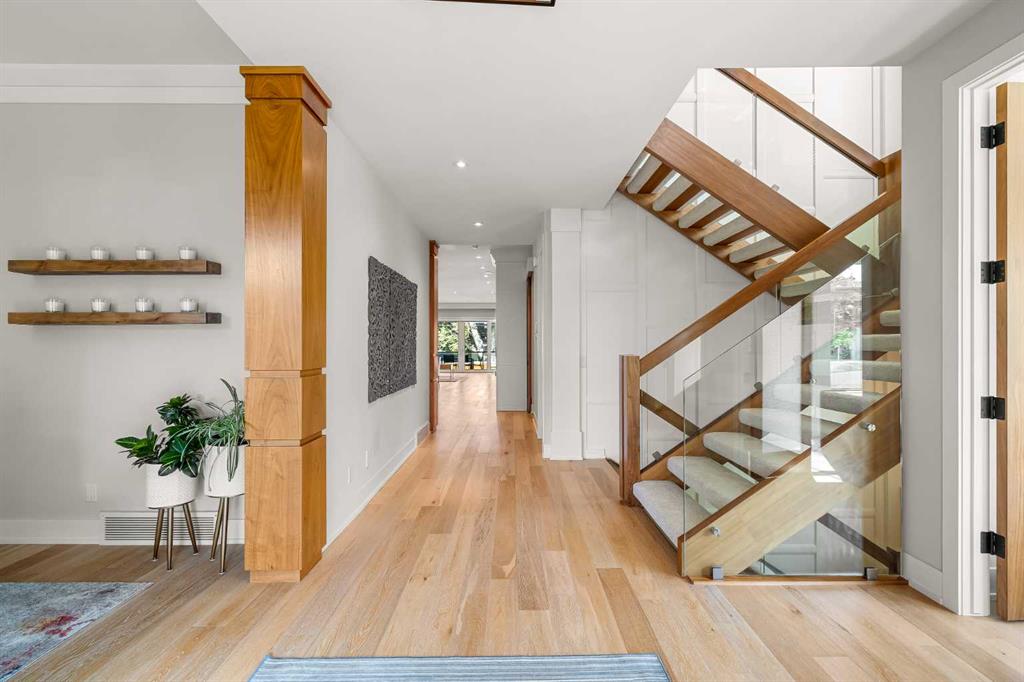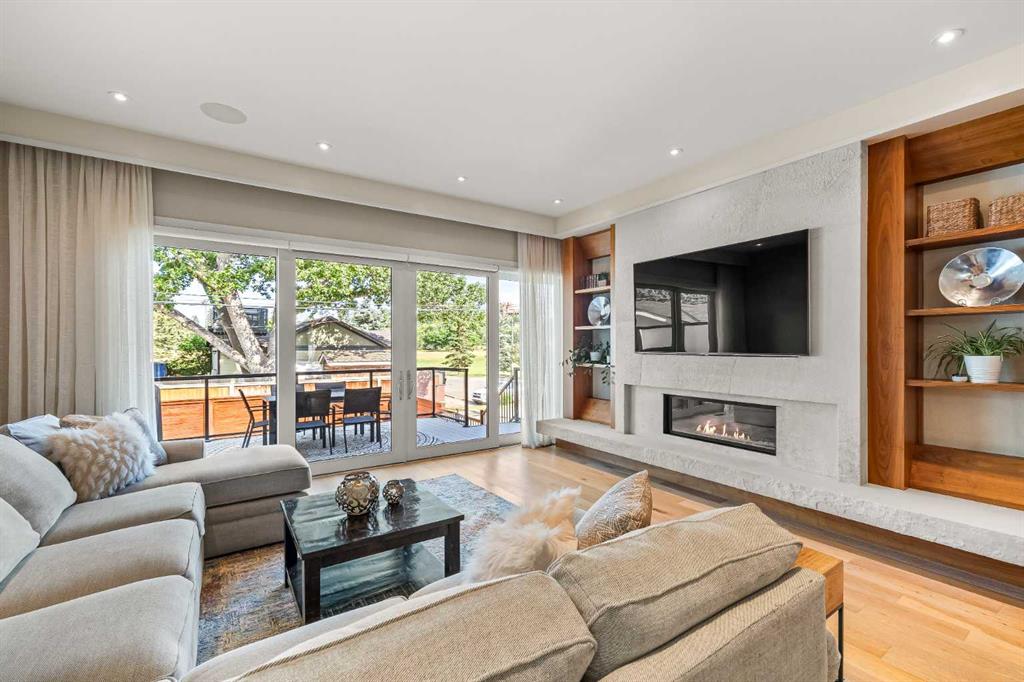Dennis Plintz / Century 21 Masters
4322 4A Street SW, House for sale in Elboya Calgary , Alberta , T2S1Z9
MLS® # A2222099
4322 4A Street SW offers a rare opportunity to live in a home that truly connects with its surroundings. Nestled on a 50' x 120' corner lot in the heart of Elboya, this 6-bedroom custom-built home backs onto Stanley Park—steps from the Elbow River, tennis courts, pool, and pathway system. It's inner-city living with space, privacy, and nature at your back door. With over 3,800 sq ft above grade and a fully developed basement, the home is designed with both everyday family life and entertaining in mind. A f...
Essential Information
-
MLS® #
A2222099
-
Partial Bathrooms
2
-
Property Type
Detached
-
Full Bathrooms
4
-
Year Built
2014
-
Property Style
2 Storey
Community Information
-
Postal Code
T2S1Z9
Services & Amenities
-
Parking
Garage Faces RearHeated GarageInsulatedOversizedQuad or More Attached
Interior
-
Floor Finish
CarpetHardwoodTile
-
Interior Feature
Breakfast BarBuilt-in FeaturesCentral VacuumChandelierCloset OrganizersDouble VanityGranite CountersHigh CeilingsKitchen IslandNatural WoodworkOpen FloorplanPantryRecessed LightingStorageSump Pump(s)Walk-In Closet(s)Wet BarWired for Sound
-
Heating
In FloorForced Air
Exterior
-
Lot/Exterior Features
Private EntrancePrivate Yard
-
Construction
StoneStuccoWood Frame
-
Roof
Asphalt Shingle
Additional Details
-
Zoning
R-CG
$13662/month
Est. Monthly Payment






































