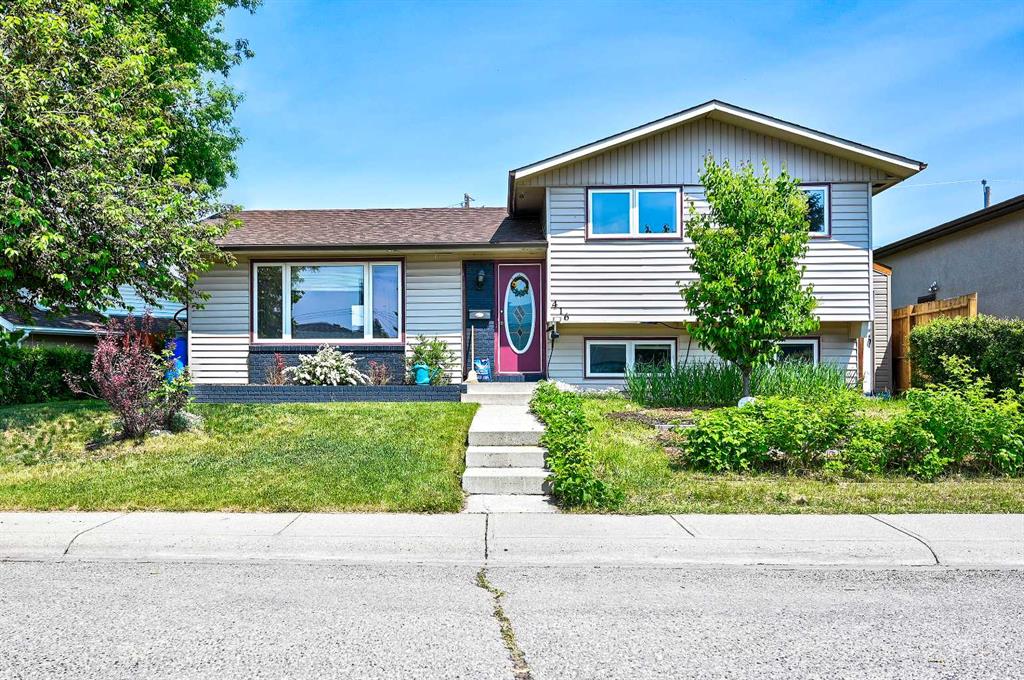Christopher Marshall / RE/MAX House of Real Estate
416 Penbrooke Crescent SE, House for sale in Penbrooke Meadows Calgary , Alberta , T2A 3T7
MLS® # A2227096
Located on a quiet area street, this beautiful 3 level split home boasts stunning curb appeal that will be sure to impress. Inside, you will find a plethora of renovations pretty much everywhere you look. Main level is a full open concept space, making it perfect for entertaining guests or spending quality time with your family. Dream kitchen includes ample cupboard space, a large island with custom wine rack and breakfast bar, granite countertops throughout, newer appliances, custom corner pantry, and unde...
Essential Information
-
MLS® #
A2227096
-
Year Built
1972
-
Property Style
3 Level Split
-
Full Bathrooms
2
-
Property Type
Detached
Community Information
-
Postal Code
T2A 3T7
Services & Amenities
-
Parking
Double Garage Detached
Interior
-
Floor Finish
CarpetCeramic TileLaminate
-
Interior Feature
Breakfast BarCentral VacuumGranite CountersNo Smoking HomeOpen FloorplanPantrySee Remarks
-
Heating
Forced AirNatural Gas
Exterior
-
Lot/Exterior Features
Private EntrancePrivate Yard
-
Construction
Vinyl SidingWood Frame
-
Roof
Asphalt Shingle
Additional Details
-
Zoning
R-CG
$2618/month
Est. Monthly Payment































