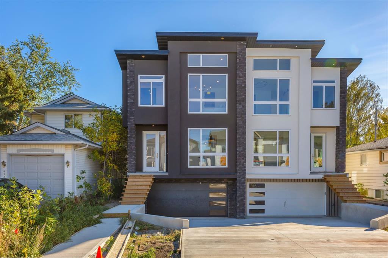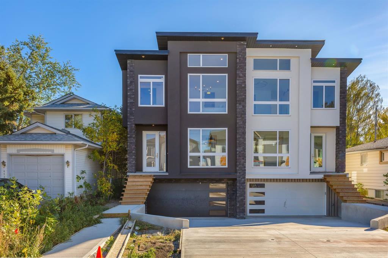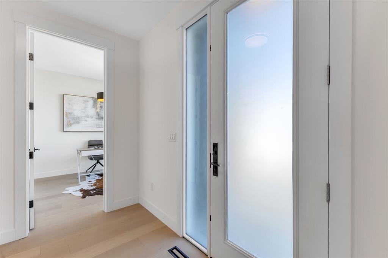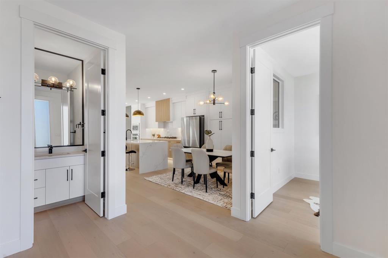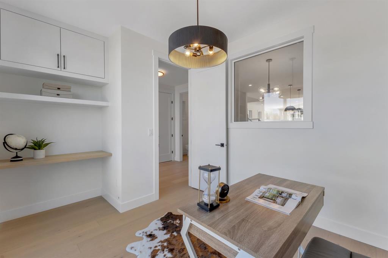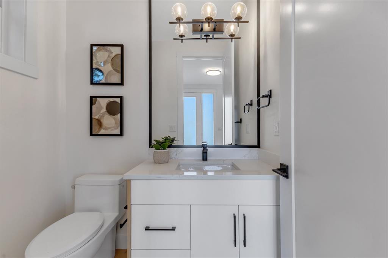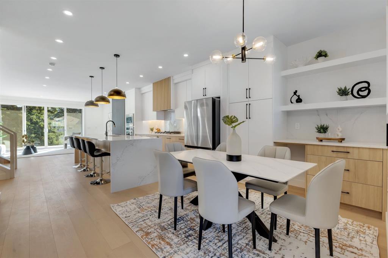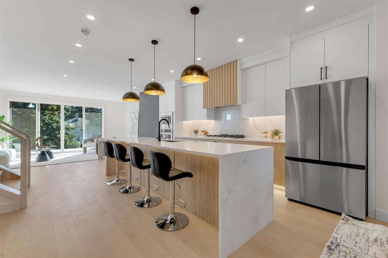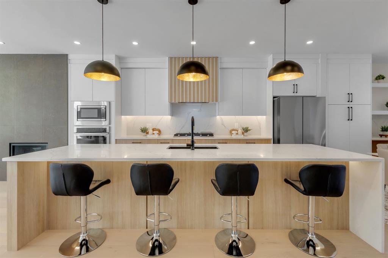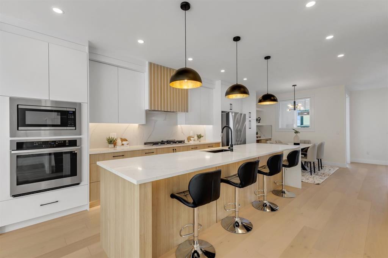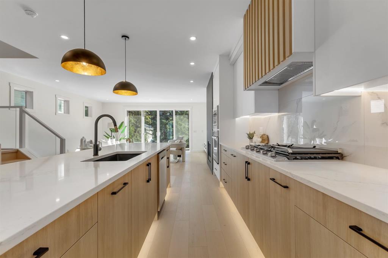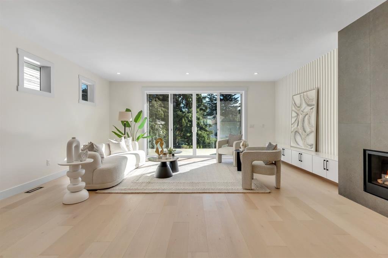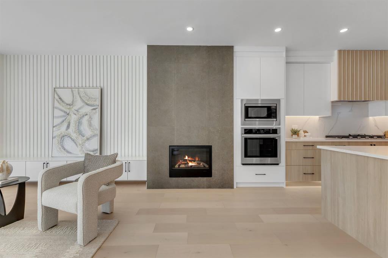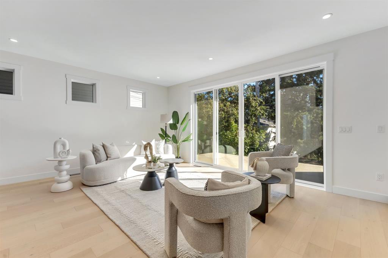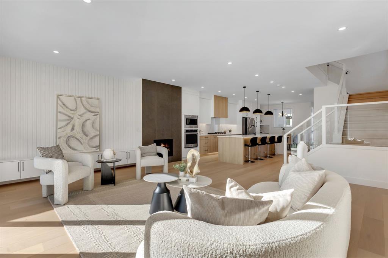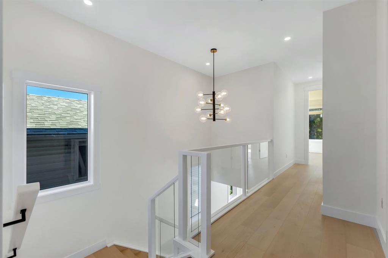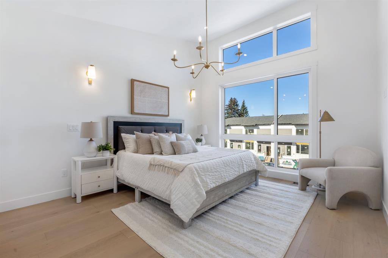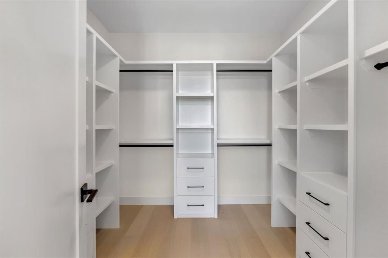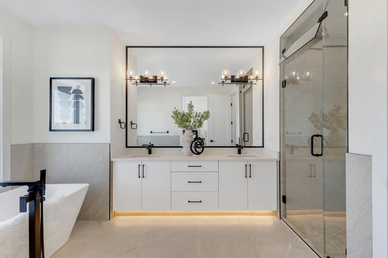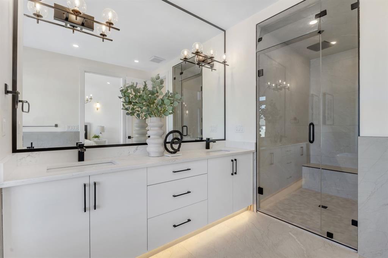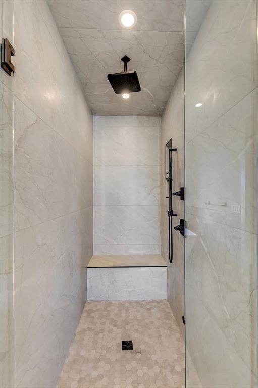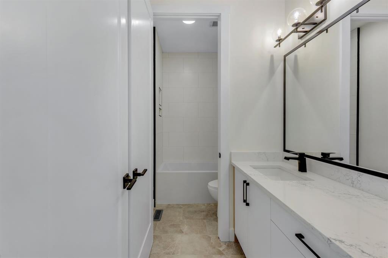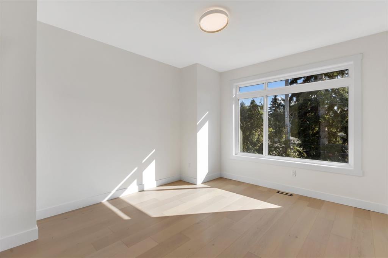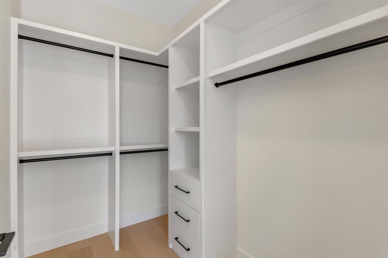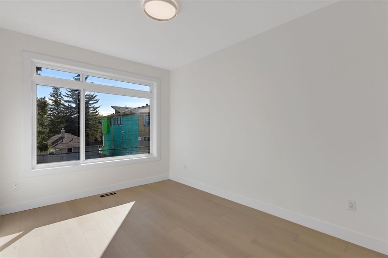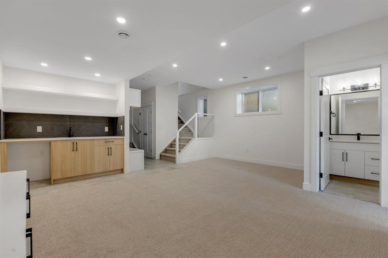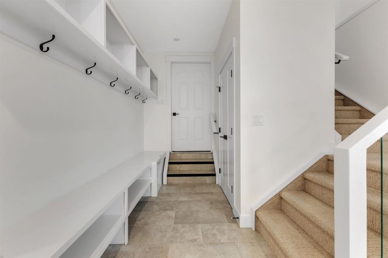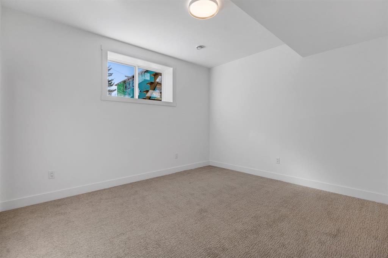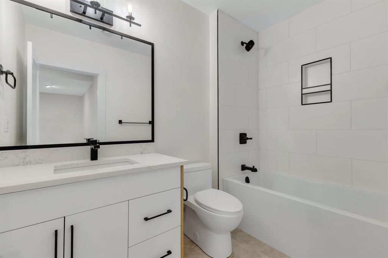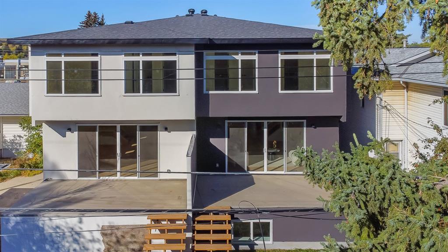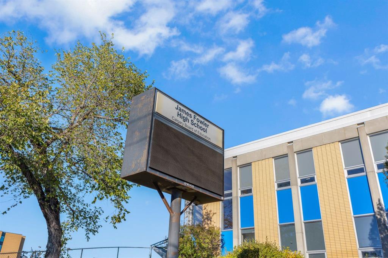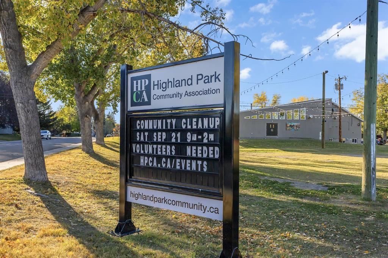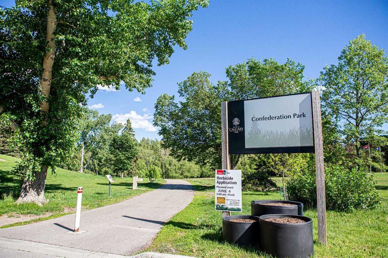Lisa Johnson / RE/MAX House of Real Estate
415 37 Avenue NW Calgary , Alberta , T2K 0C6
MLS® # A2260221
Step inside this brand-new semi-detached home in HIGHLAND PARK and you’ll immediately notice the thoughtful design that blends everyday function with modern luxury. With 4 beds, 3.5 baths, and a rare ATTACHED GARAGE, this home offers more than just a place to live—it’s a lifestyle upgrade in one of Calgary’s most central communities. The entryway opens into a bright main floor filled with natural light from oversized windows. A private main floor office just inside is the perfect spot for productivity – wit...
Essential Information
-
MLS® #
A2260221
-
Partial Bathrooms
1
-
Property Type
Semi Detached (Half Duplex)
-
Full Bathrooms
3
-
Year Built
2025
-
Property Style
2 StoreyAttached-Side by Side
Community Information
-
Postal Code
T2K 0C6
Services & Amenities
-
Parking
Double Garage AttachedDriveway
Interior
-
Floor Finish
Ceramic TileHardwoodVinyl Plank
-
Interior Feature
Closet OrganizersOpen FloorplanRecessed LightingSeparate EntranceWalk-In Closet(s)
-
Heating
Forced Air
Exterior
-
Lot/Exterior Features
BalconyPrivate Entrance
-
Construction
ConcreteMetal SidingStucco
-
Roof
Asphalt
Additional Details
-
Zoning
R-CG
$4782/month
Est. Monthly Payment

