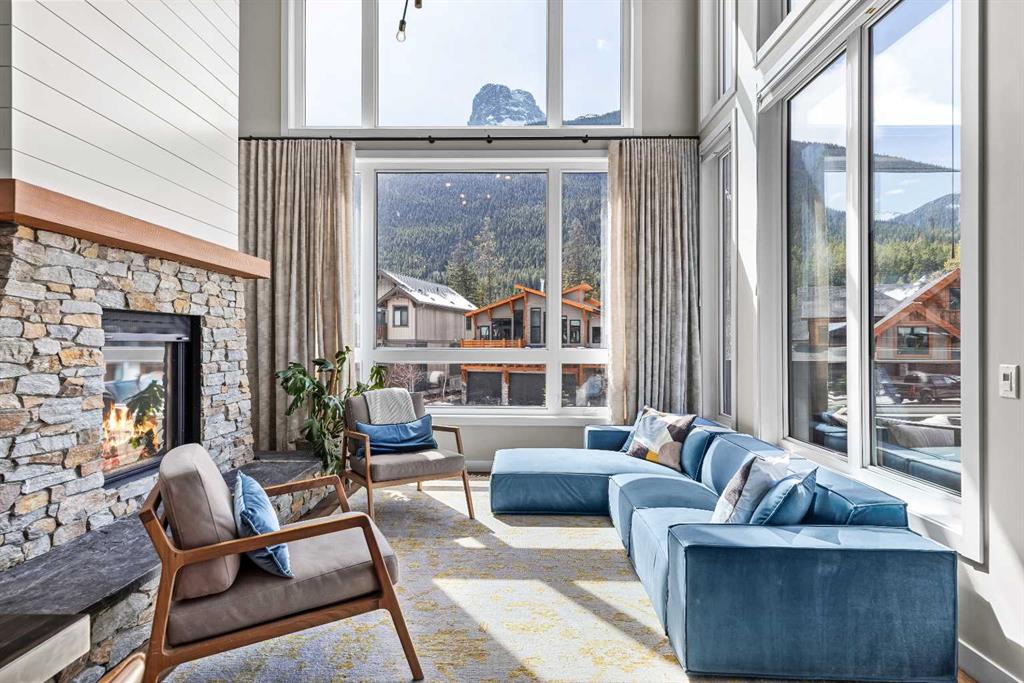Richard Greaves / RE/MAX Alpine Realty
414 Stewart Creek Close Canmore , Alberta , T1W 0L7
MLS® # A2212238
Perfectly positioned in the prestigious Stewart Creek community, this exceptional half duplex sits on a prominent corner lot and boasts impressive curb appeal, highlighted by a welcoming wrap-around porch that invites you into a truly special home. Inside, the main floor impresses with soaring ceilings and an open-concept design create a sense of space and airiness, while high-end finishes and attention to detail elevate every room. The living room features a cozy wood-burning fireplace—perfect for cozy eve...
Essential Information
-
MLS® #
A2212238
-
Partial Bathrooms
1
-
Property Type
Semi Detached (Half Duplex)
-
Full Bathrooms
3
-
Year Built
2019
-
Property Style
3 (or more) StoreyAttached-Side by Side
Community Information
-
Postal Code
T1W 0L7
Services & Amenities
-
Parking
Double Garage Attached
Interior
-
Floor Finish
TileWood
-
Interior Feature
Breakfast BarDouble VanityHigh CeilingsNo Animal HomeOpen FloorplanQuartz CountersSoaking TubStorageWalk-In Closet(s)
-
Heating
In FloorForced AirNatural Gas
Exterior
-
Lot/Exterior Features
BalconyPrivate Entrance
-
Construction
MixedStoneWood FrameWood Siding
-
Roof
Asphalt Shingle
Additional Details
-
Zoning
R2A-SC
$8876/month
Est. Monthly Payment



















































