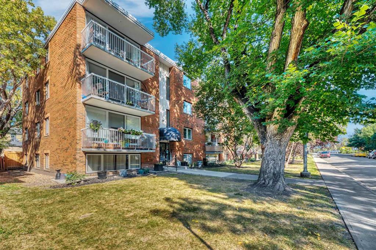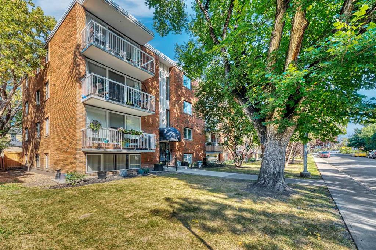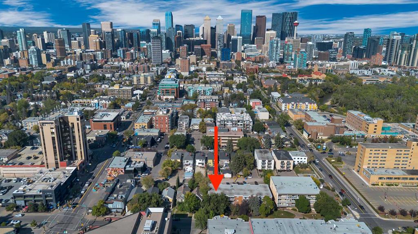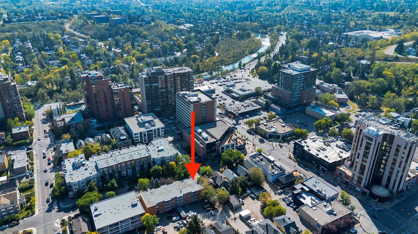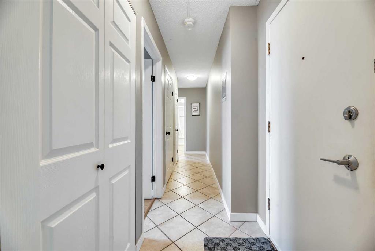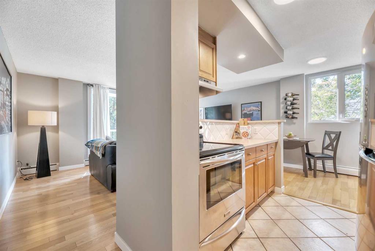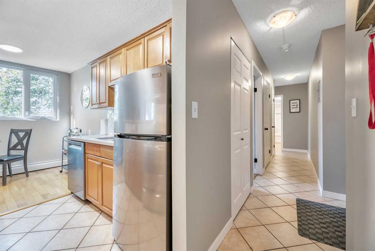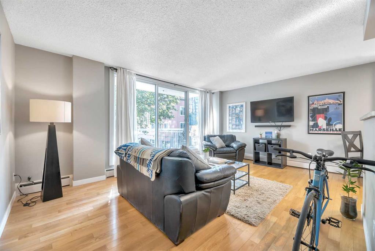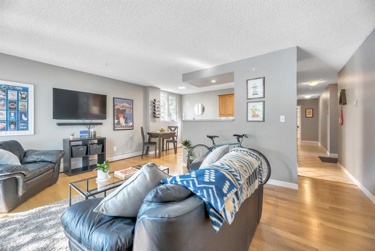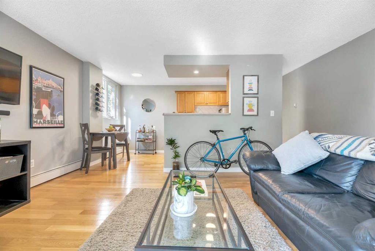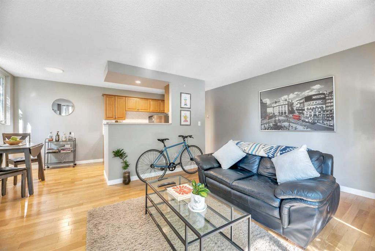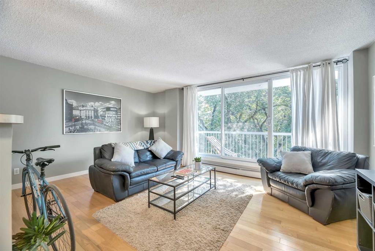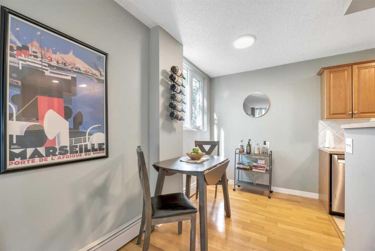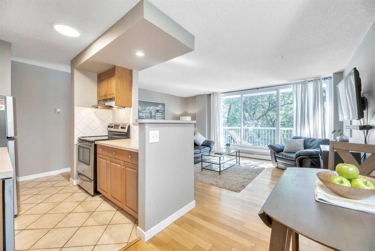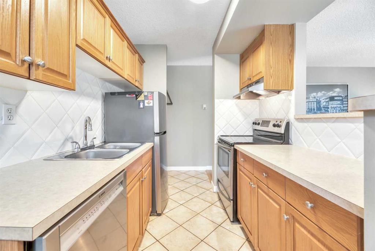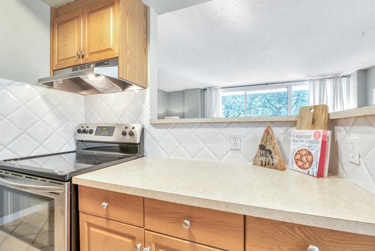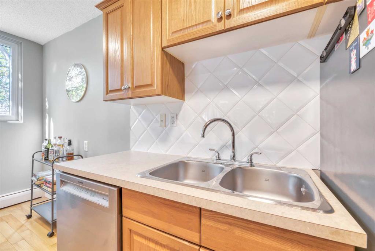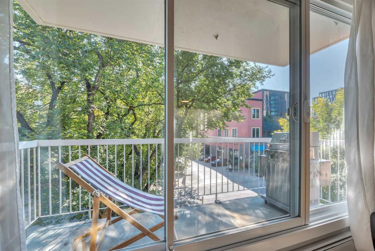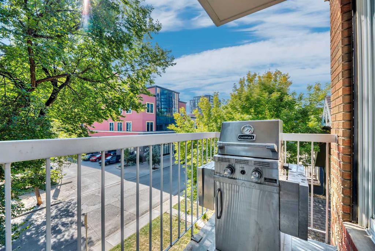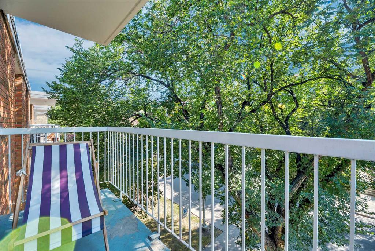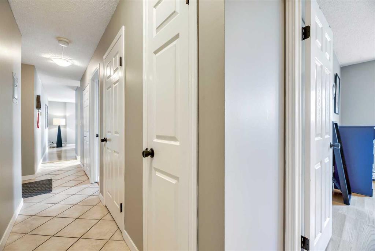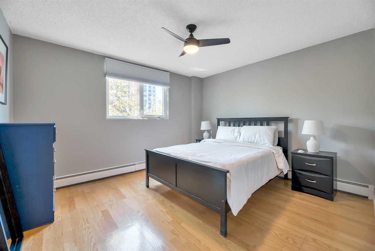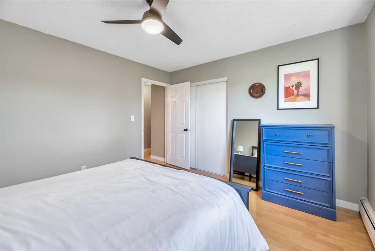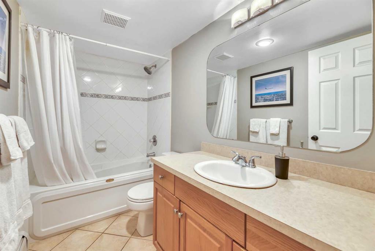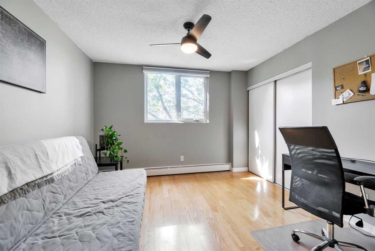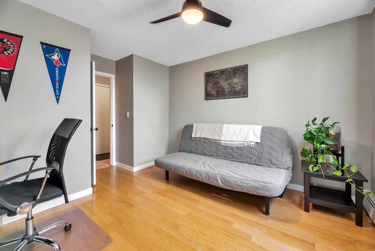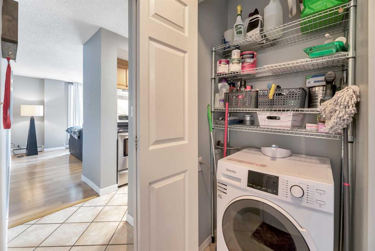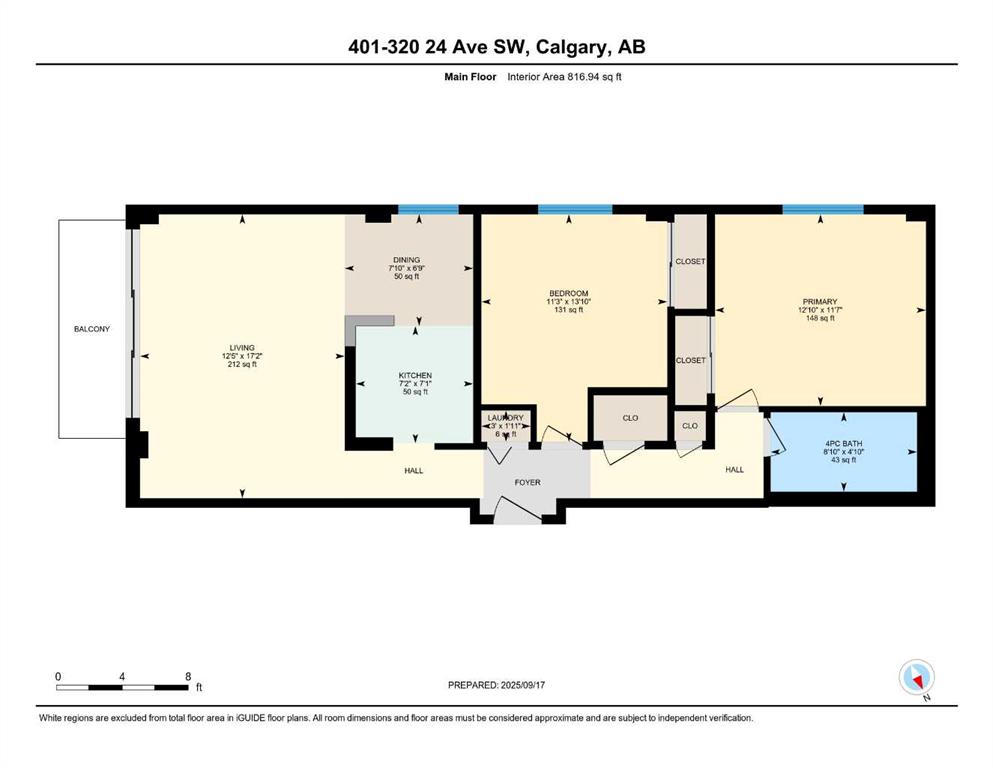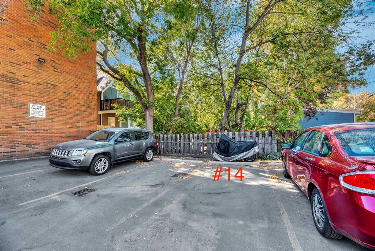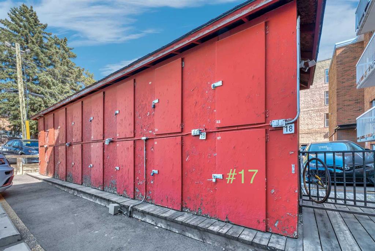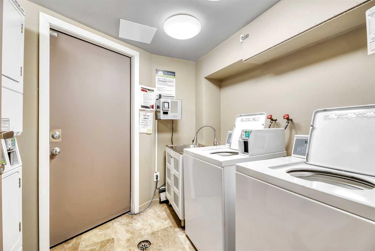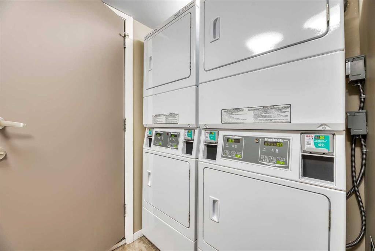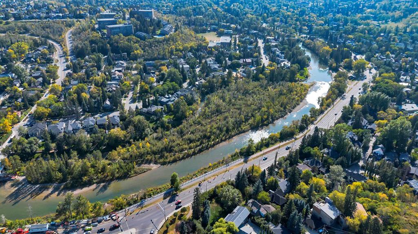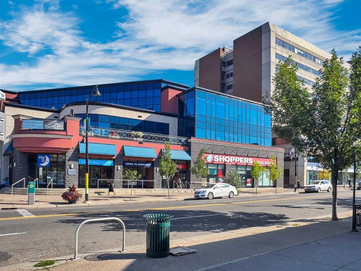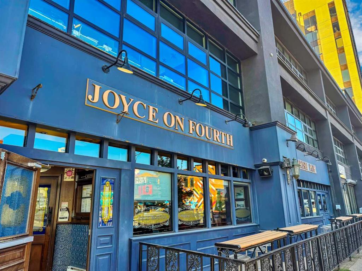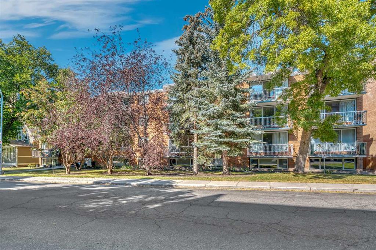Jamie Giszas / MaxWell Capital Realty
401, 320 24 Avenue SW, Condo for sale in Mission Calgary , Alberta , T2S 0K2
MLS® # A2257821
***OPEN HOUSE SUNDAY, SEPTEMBER 21, from 2:00-4:00PM*** Wow! Welcome to Unit #401: a TOP FLOOR, SOUTH & WEST FACING, CORNER/END UNIT condominium, in the QUIET, CONCRETE CONSTRUCTED complex of "Elbow River Arms", located in the vibrant, highly walkable, inner-city community of Mission, SW Calgary! This bright, stylish and beautifully RENOVATED property boasts 817 SQUARE FEET OF LIVING SPACE, with 2 LARGE BEDROOMS, 1 FULL BATHROOM, a spacious SOUTH FACING COVERED BALCONY, IN-SUITE LAUNDRY, STORAGE LOCKER (#17...
Essential Information
-
MLS® #
A2257821
-
Year Built
1971
-
Property Style
Apartment-Single Level Unit
-
Full Bathrooms
1
-
Property Type
Apartment
Community Information
-
Postal Code
T2S 0K2
Services & Amenities
-
Parking
Alley AccessAssignedOutsideParking LotParking PadPavedPlug-InStall
Interior
-
Floor Finish
Hardwood
-
Interior Feature
Ceiling Fan(s)Kitchen IslandLaminate CountersOpen FloorplanSee RemarksSeparate EntranceStorageVinyl Windows
-
Heating
Baseboard
Exterior
-
Lot/Exterior Features
BalconyStorage
-
Construction
BrickConcrete
Additional Details
-
Zoning
DC (pre 1P2007)
$1344/month
Est. Monthly Payment

