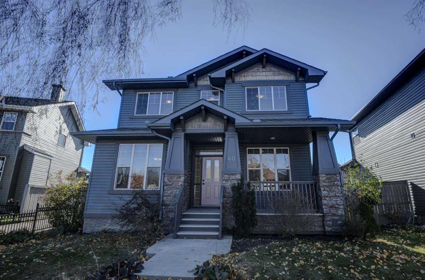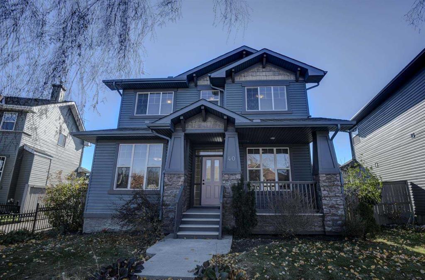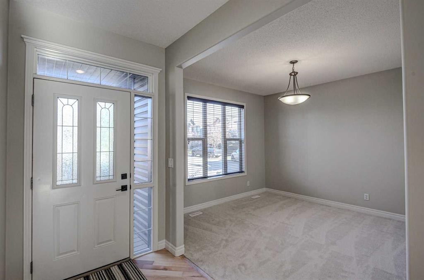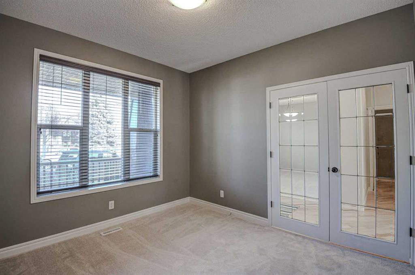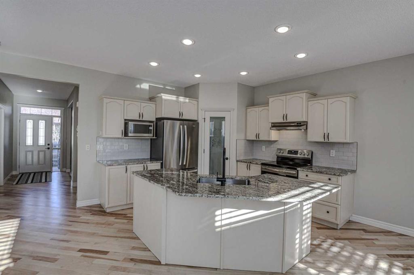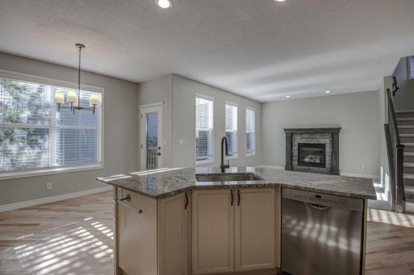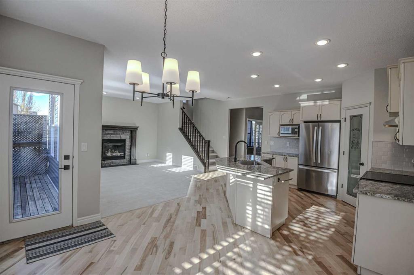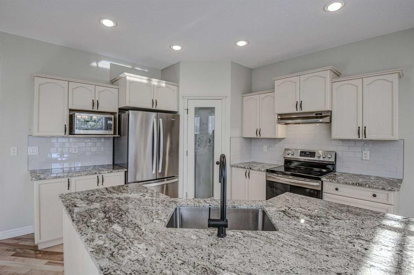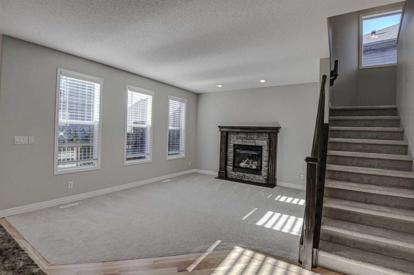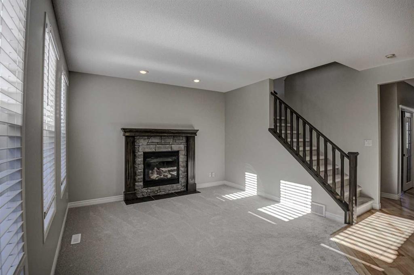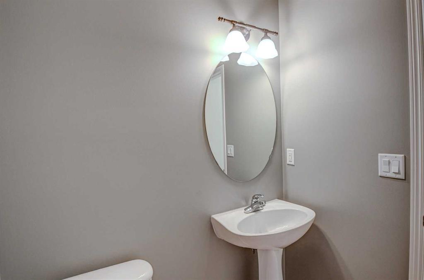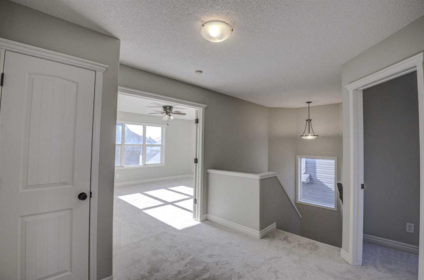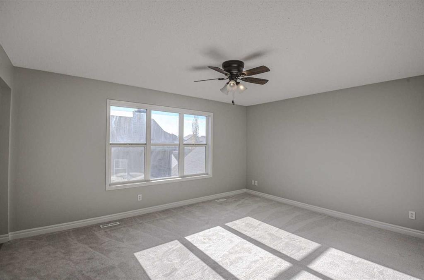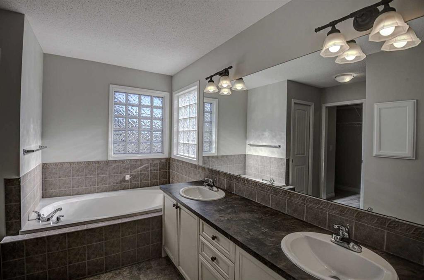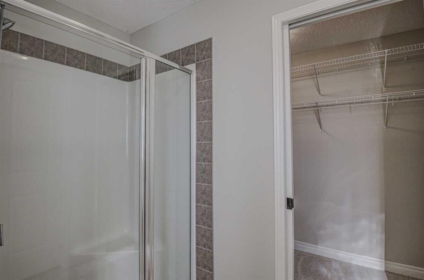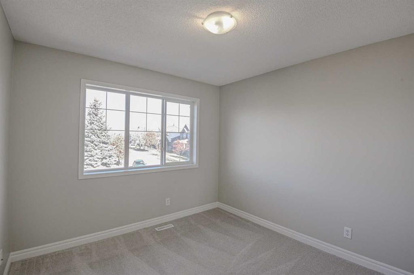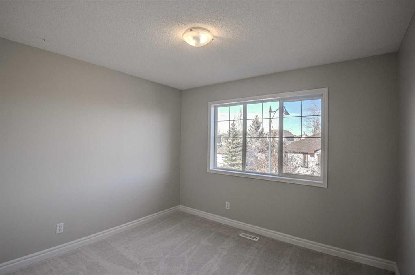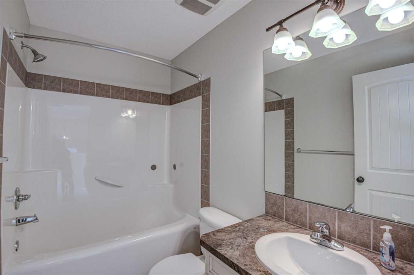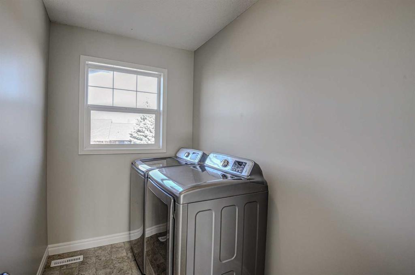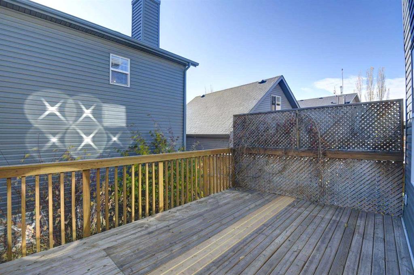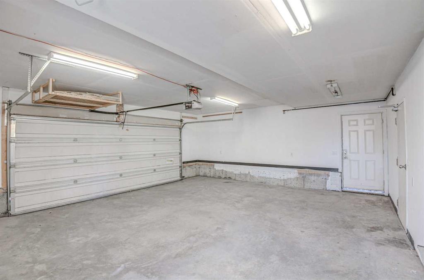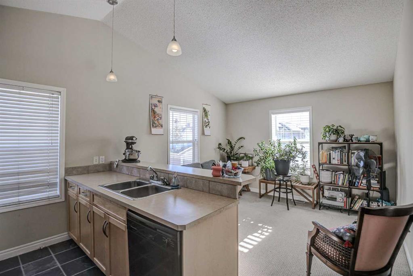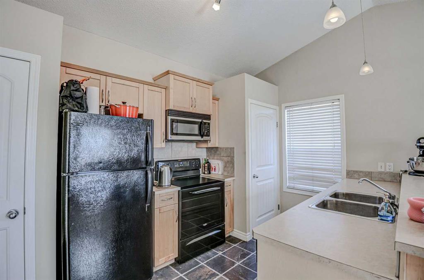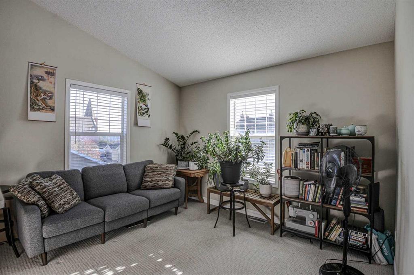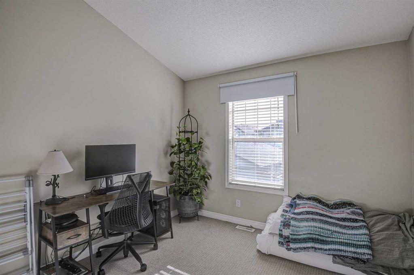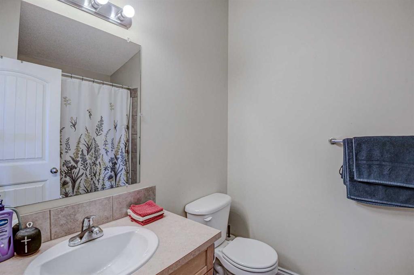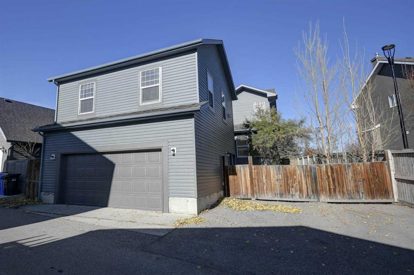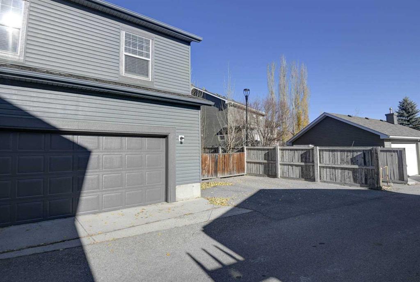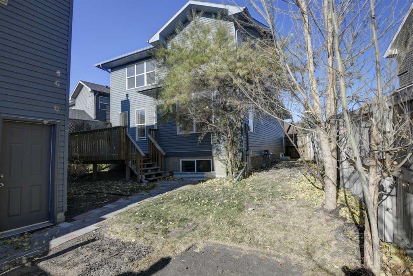Scott Merchant / RE/MAX House of Real Estate
40 Prestwick Manor SE, House for sale in McKenzie Towne Calgary , Alberta , T2Z 4S6
MLS® # A2267801
Prestwick Estates – Beautiful 3-bedroom, 2 ½ bath home with an oversized double garage and a legal one-bedroom carriage suite. Self contained, one bedroom, legal carriage suite recently rented for $1,375/month (covers $260,000+ in mortgage at today’s rates). The main floor features 9-ft ceilings, a large kitchen with new granite countertops, stainless-steel appliances, a huge island perfect for entertaining, a spacious great room with gas fireplace, a front flex room, and a main floor den with French doors....
Essential Information
-
MLS® #
A2267801
-
Partial Bathrooms
1
-
Property Type
Detached
-
Full Bathrooms
3
-
Year Built
2005
-
Property Style
2 Storey
Community Information
-
Postal Code
T2Z 4S6
Services & Amenities
-
Parking
Double Garage Detached
Interior
-
Floor Finish
CarpetHardwoodLinoleum
-
Interior Feature
French DoorGranite CountersNo Smoking HomePantryWalk-In Closet(s)
-
Heating
Forced AirNatural Gas
Exterior
-
Lot/Exterior Features
Private Yard
-
Construction
Vinyl SidingWood Frame
-
Roof
Asphalt Shingle
Additional Details
-
Zoning
DC (pre 1P2007)
$3953/month
Est. Monthly Payment

