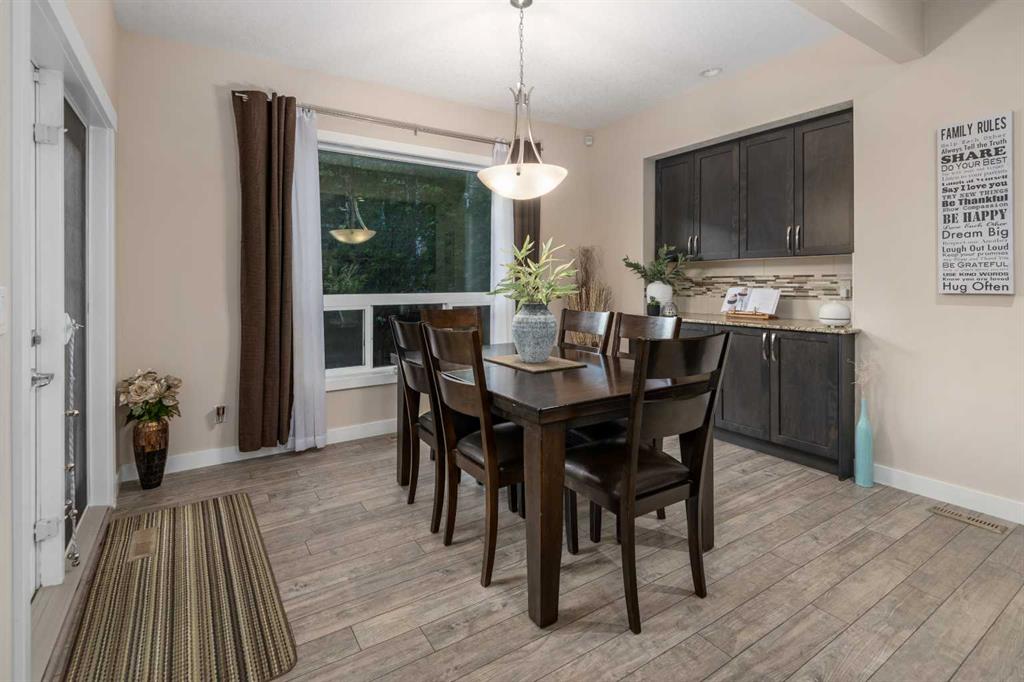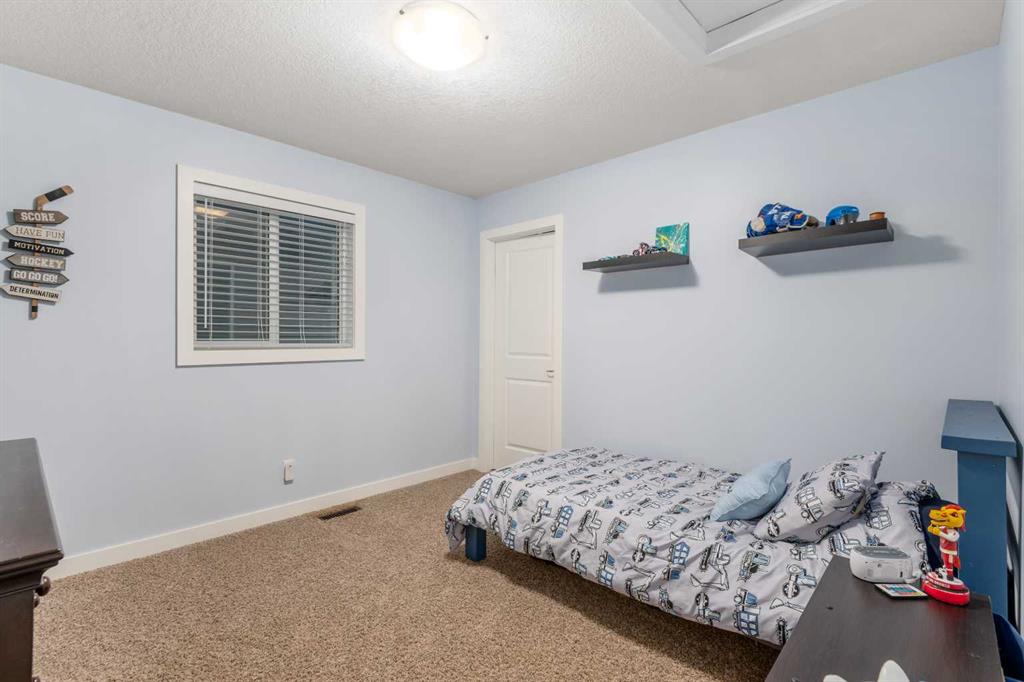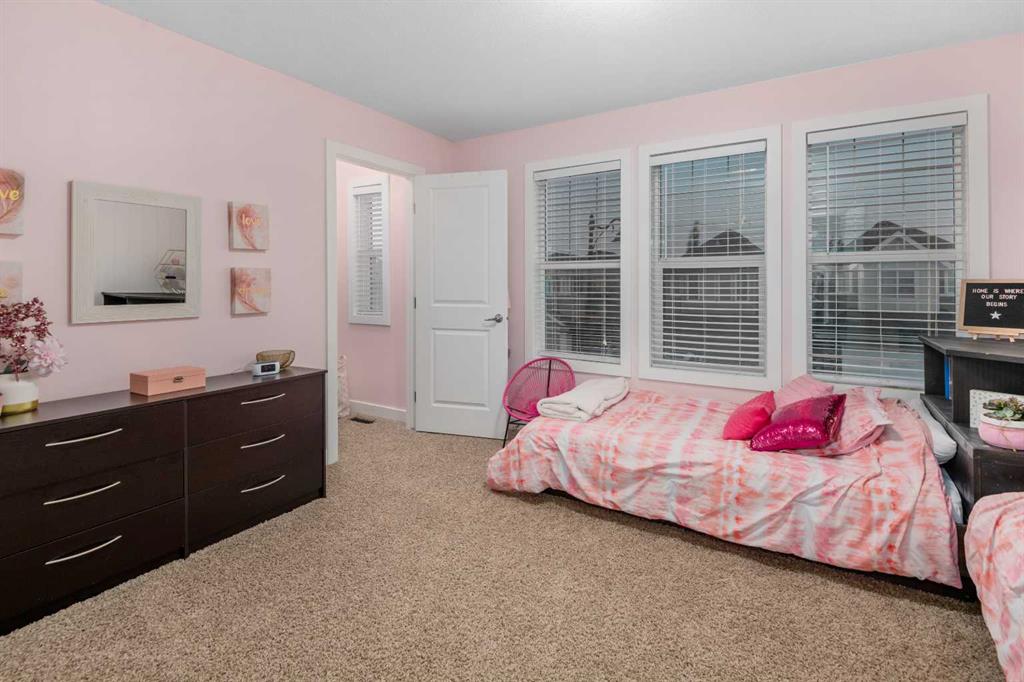Sharon Shore / RE/MAX iRealty Innovations
38 Sherwood Street NW, House for sale in Sherwood Calgary , Alberta , T3R 1R7
MLS® # A2221565
Welcome to 38 Sherwood Street NW — a beautifully designed, fully finished home offering nearly 3,300 sq ft of thoughtfully crafted living space in one of Northwest Calgary’s most family-friendly neighborhoods. Tucked away on a quiet, low-traffic street, this 4-bedroom, 3.5-bathroom home combines everyday function with elevated comfort. From the moment you arrive, you’ll notice the care and attention throughout—from the low-maintenance composite decking to the professional landscaping with underground sprink...
Essential Information
-
MLS® #
A2221565
-
Partial Bathrooms
1
-
Property Type
Detached
-
Full Bathrooms
3
-
Year Built
2014
-
Property Style
2 Storey
Community Information
-
Postal Code
T3R 1R7
Services & Amenities
-
Parking
Double Garage Attached
Interior
-
Floor Finish
CarpetCeramic TileLaminate
-
Interior Feature
BarDouble VanityFrench DoorGranite CountersHigh CeilingsKitchen IslandLow Flow Plumbing FixturesNo Smoking HomeOpen FloorplanPantryRecessed LightingStorageSuspended CeilingVaulted Ceiling(s)Vinyl WindowsWalk-In Closet(s)Wet BarWired for Sound
-
Heating
High EfficiencyENERGY STAR Qualified EquipmentFireplace(s)StandardNatural GasZoned
Exterior
-
Lot/Exterior Features
None
-
Construction
MixedVinyl Siding
-
Roof
Asphalt Shingle
Additional Details
-
Zoning
R-G
$3871/month
Est. Monthly Payment


















































