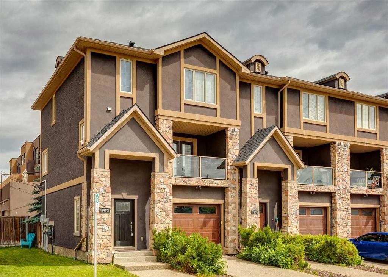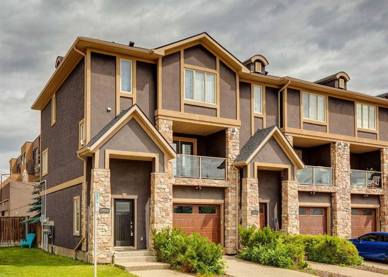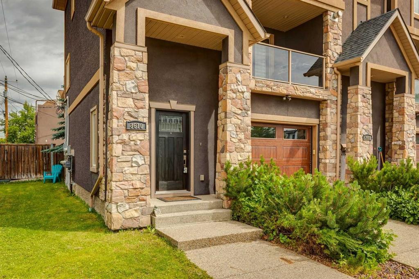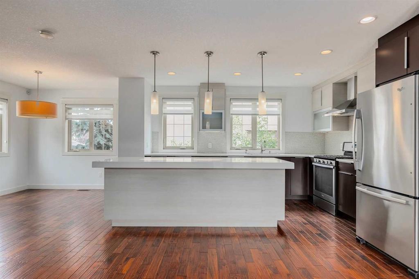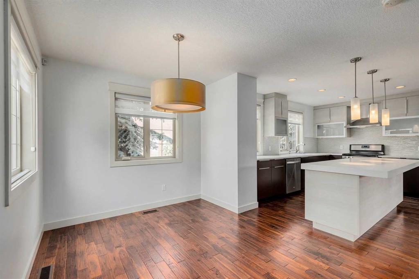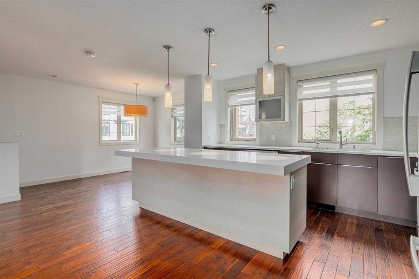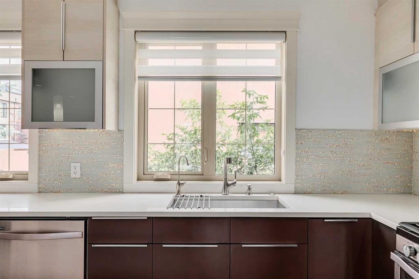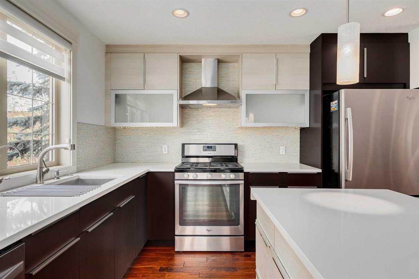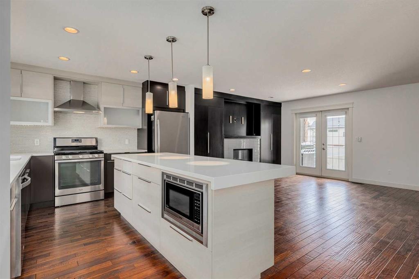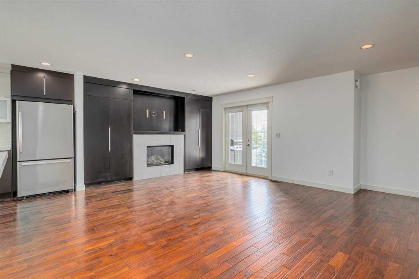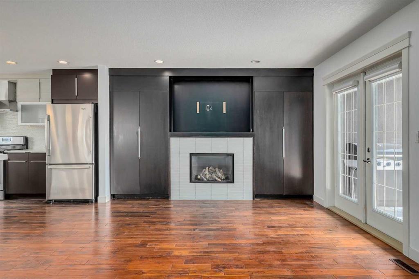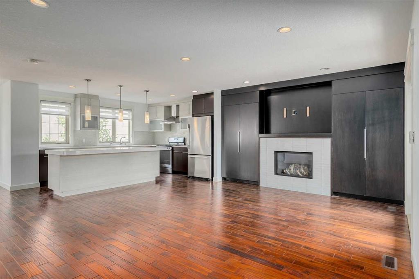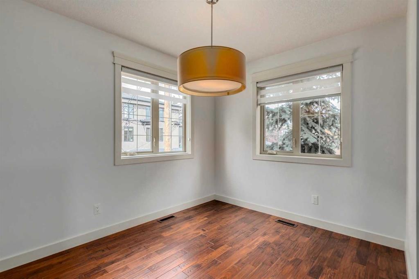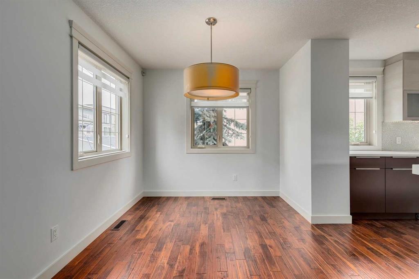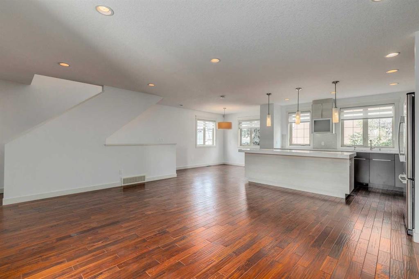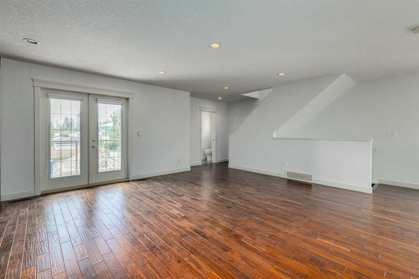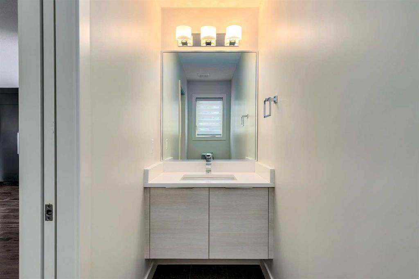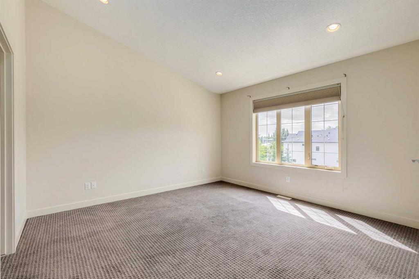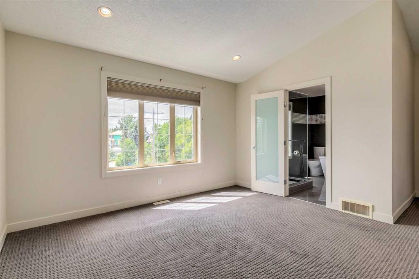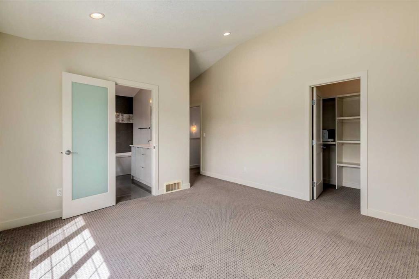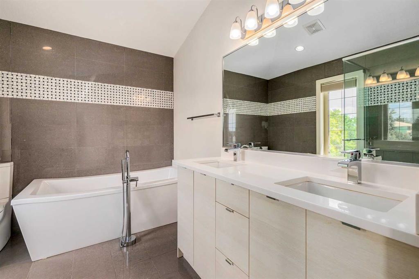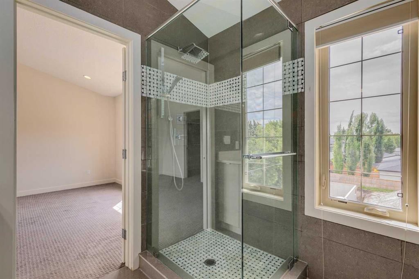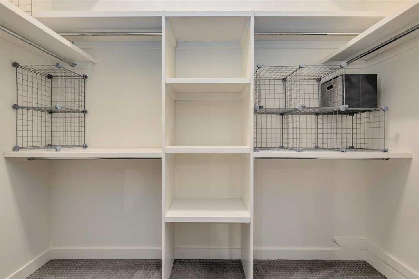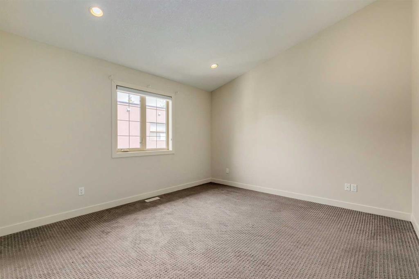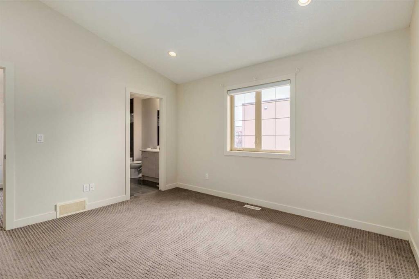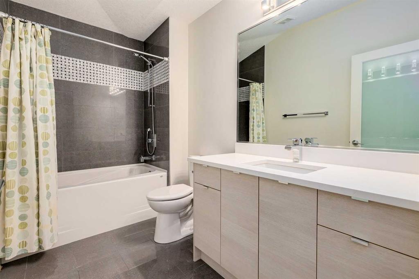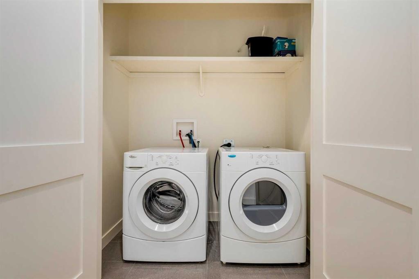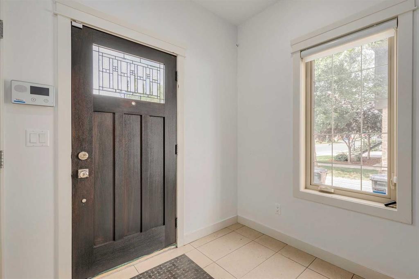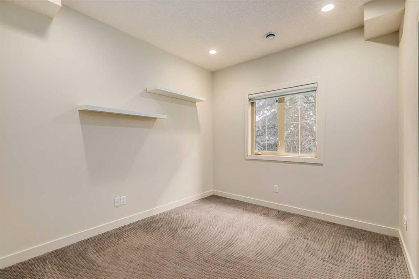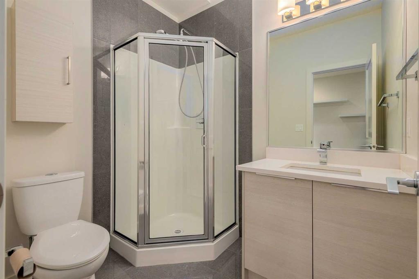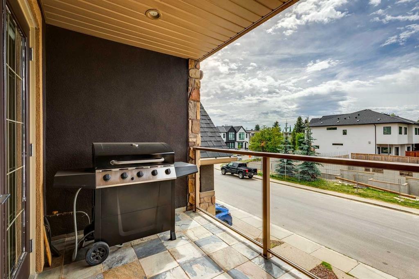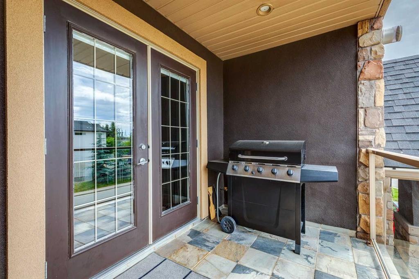Susanne Harvey / RE/MAX Realty Professionals
3610 19 Avenue SW, Townhouse for sale in Killarney/Glengarry Calgary , Alberta , T3E 7W8
MLS® # A2242504
Gorgeous, end unit townhome offering over 1900 SF of refined living. Enjoy the executive lifestyle and a RARE 3 bedroom plan ALL with ensuite baths! Lovely foyer with main level bedroom/guest suite and access to spacious attached garage. Modern and bright throughout highlighted by a fantastic kitchen complete with quartz counters, large island, ideal storage, gas stove and window. Large living room designed for entertaining with feature gas fireplace, built-in cabinetry, double doors to deck (gas BBQ inclu...
Essential Information
-
MLS® #
A2242504
-
Partial Bathrooms
1
-
Property Type
Row/Townhouse
-
Full Bathrooms
3
-
Year Built
2012
-
Property Style
3 (or more) Storey
Community Information
-
Postal Code
T3E 7W8
Services & Amenities
-
Parking
Single Garage Attached
Interior
-
Floor Finish
CarpetCeramic TileHardwood
-
Interior Feature
Double VanityKitchen IslandNo Smoking HomeOpen FloorplanQuartz CountersRecessed LightingSoaking TubStorageWalk-In Closet(s)
-
Heating
Fireplace(s)Forced Air
Exterior
-
Lot/Exterior Features
BalconyPrivate Entrance
-
Construction
StoneStuccoWood Frame
-
Roof
Asphalt Shingle
Additional Details
-
Zoning
M-C1
$3552/month
Est. Monthly Payment

