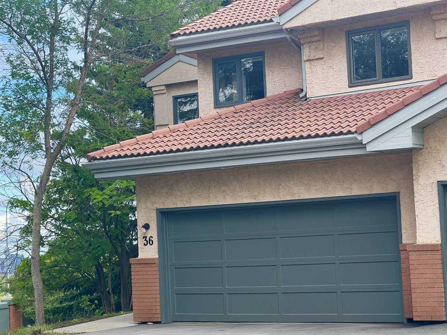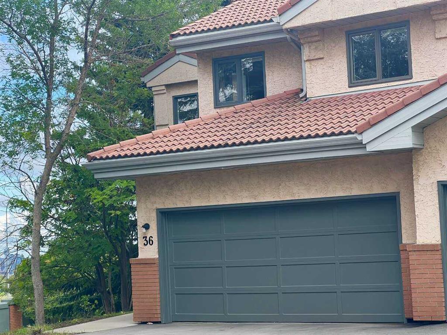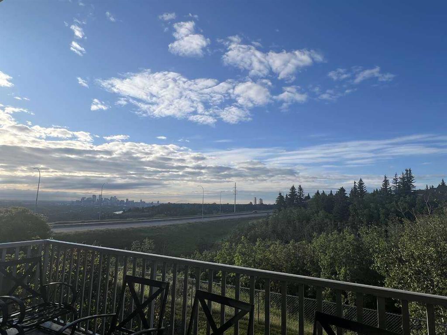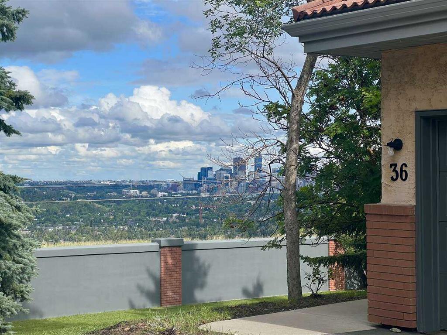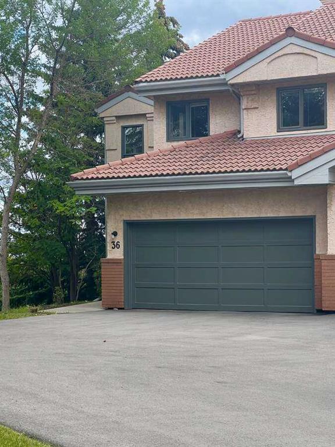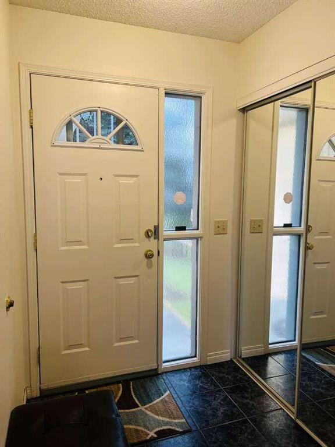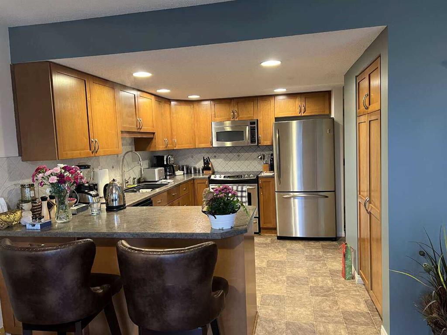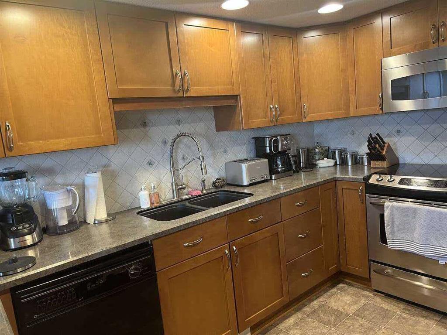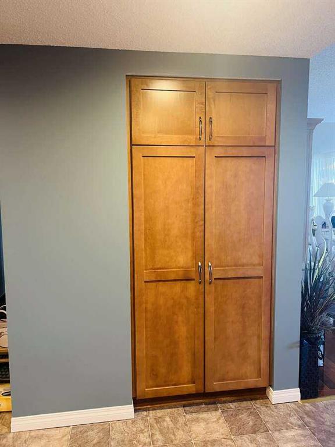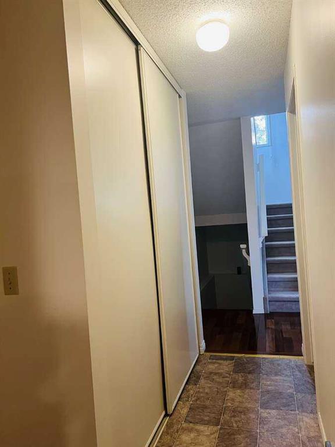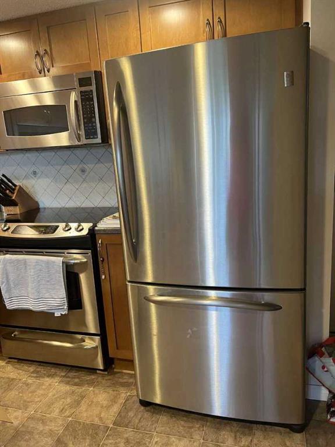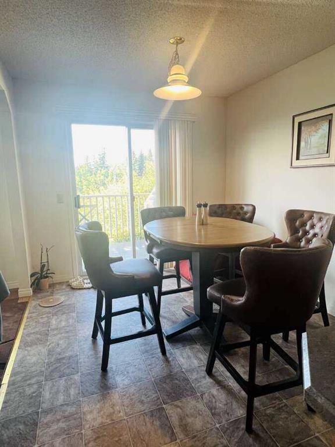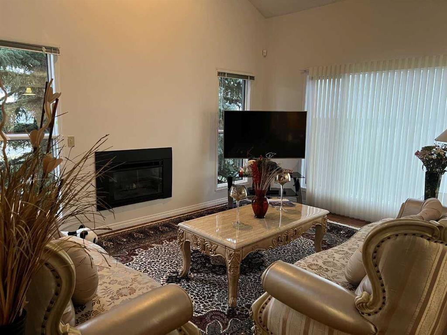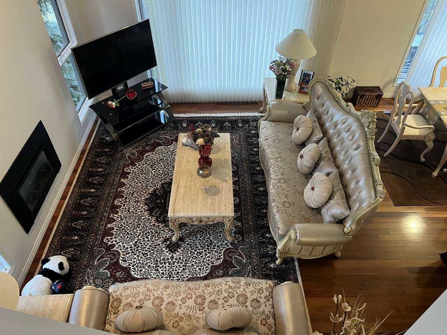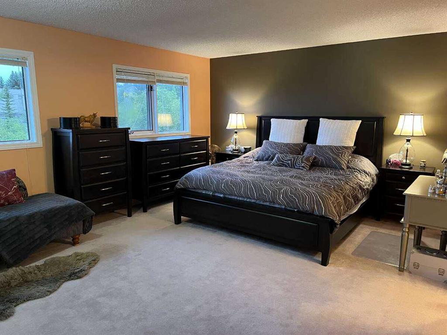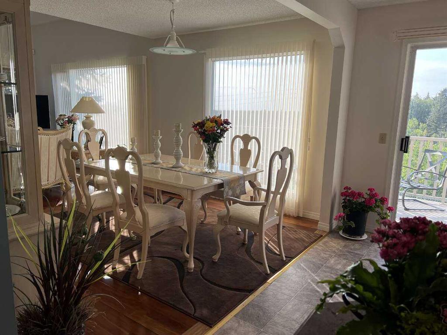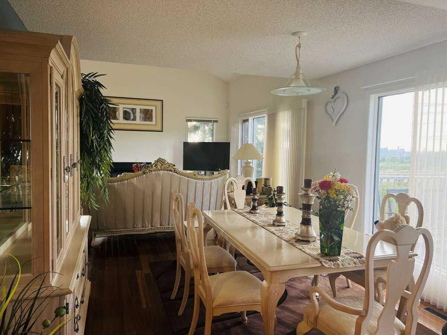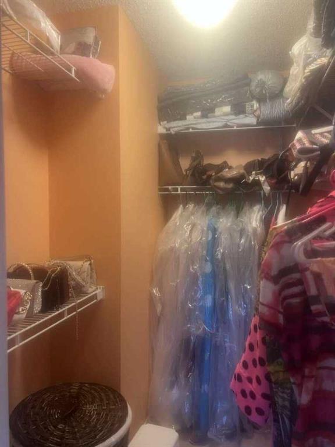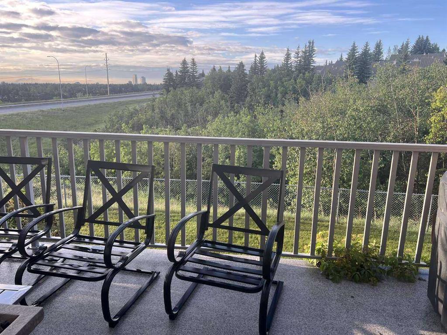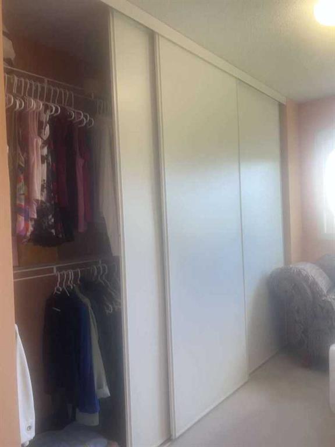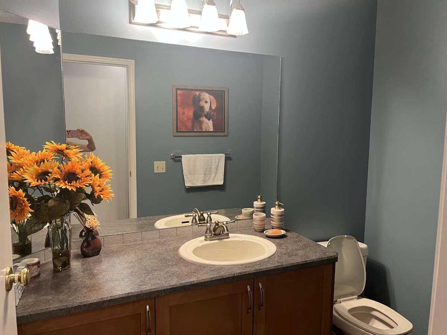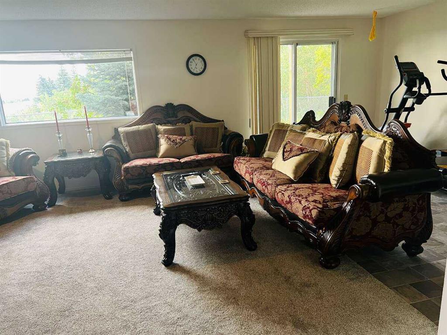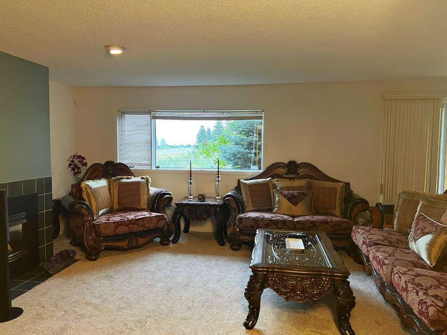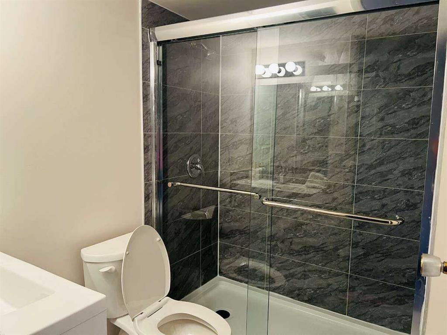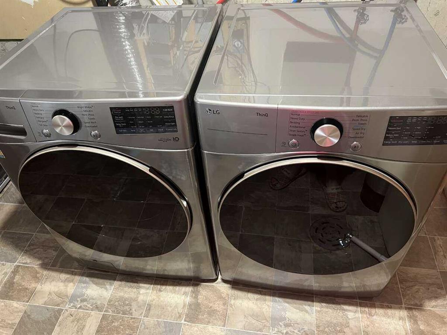Darya Pfund / Easy List Realty
36, 5810 Patina Drive SW, Townhouse for sale in Patterson Calgary , Alberta , T3H 2Y6
MLS® # A2242515
For more information, please click the "More Information" button. Welcome to this stunning, sun-filled walk-out end unit featuring a rare double attached garage and breathtaking city skyline views. With over 2,300 square feet of developed living space, this is one of the largest and most desirable homes in the complex — beautifully maintained and thoughtfully upgraded throughout. Step inside to find gorgeous Brazilian teak hardwood floors, fresh professional paint, brand new carpet, maple kitchen cabinetry...
Essential Information
-
MLS® #
A2242515
-
Partial Bathrooms
1
-
Property Type
Row/Townhouse
-
Full Bathrooms
3
-
Year Built
1989
-
Property Style
2 Storey
Community Information
-
Postal Code
T3H 2Y6
Services & Amenities
-
Parking
Double Garage AttachedParking Pad
Interior
-
Floor Finish
CarpetHardwoodTile
-
Interior Feature
Central VacuumHigh CeilingsWalk-In Closet(s)
-
Heating
CentralFireplace(s)Natural Gas
Exterior
-
Lot/Exterior Features
None
-
Construction
BrickConcreteMixedStuccoWood Frame
-
Roof
Clay Tile
Additional Details
-
Zoning
M-CG d30
$2728/month
Est. Monthly Payment

