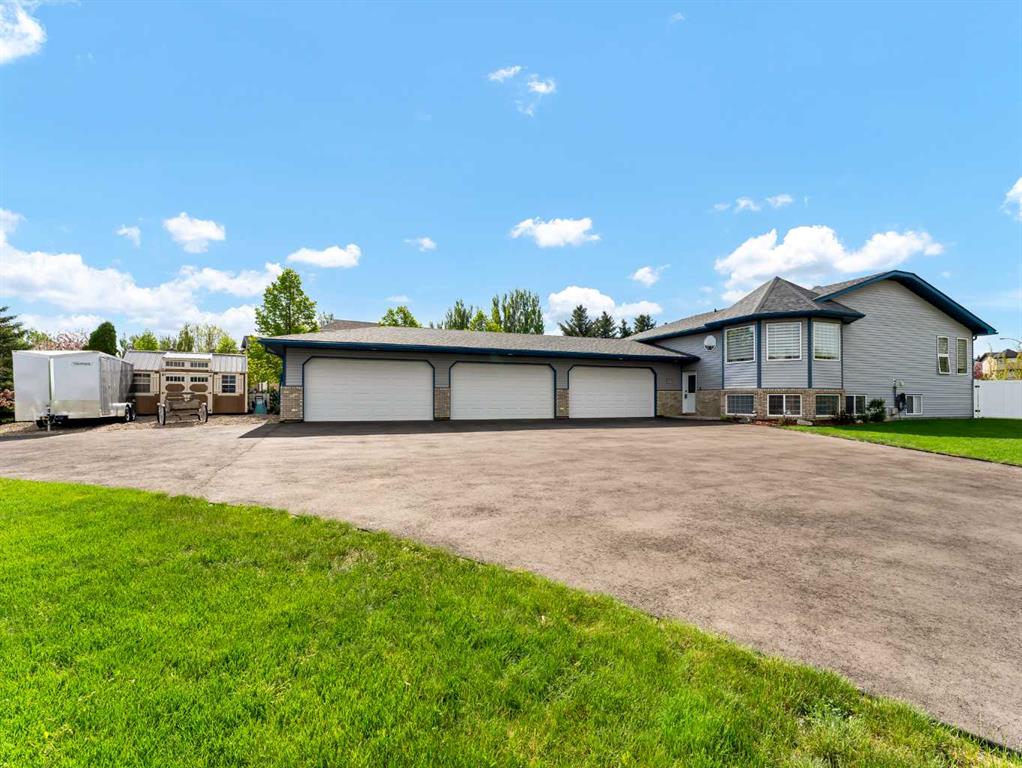FRANK DEVINE / ROYAL LEPAGE COMMUNITY REALTY
356 East 7 Avenue , House for sale in NONE Dunmore , Alberta , T1B 0J5
MLS® # A2213853
Beautifully Updated Family Home in Dunmore, situated on a generous 0.48-acre lot. This home includes 5 bedrooms and 3 bathrooms, plus a 6-car attached garage, divided between second and third bay providing a workshop area and has RV parking. Offering 1,428 square feet on the main level, showcasing high ceilings and abundance of natural light, a spacious living room and a remodeled kitchen: new cabinetry, including a large centre island, quartz countertops, a stylish brick backsplash, and a full set of stai...
Essential Information
-
MLS® #
A2213853
-
Year Built
2003
-
Property Style
Bi-Level
-
Full Bathrooms
3
-
Property Type
Detached
Community Information
-
Postal Code
T1B 0J5
Services & Amenities
-
Parking
DrivewayGarage Door OpenerHeated GarageOff StreetQuad or More AttachedRV Access/Parking
Interior
-
Floor Finish
CarpetHardwoodTile
-
Interior Feature
Ceiling Fan(s)Central VacuumHigh CeilingsJetted TubKitchen IslandPantryStorageWalk-In Closet(s)
-
Heating
Forced Air
Exterior
-
Lot/Exterior Features
Storage
-
Construction
BrickVinyl Siding
-
Roof
Asphalt Shingle
Additional Details
-
Zoning
HRS
$3825/month
Est. Monthly Payment


















































