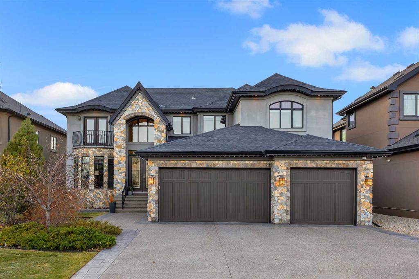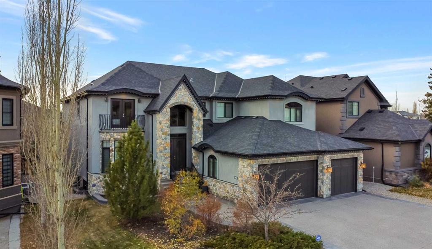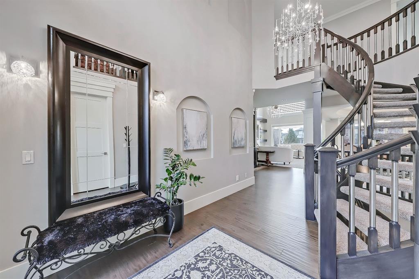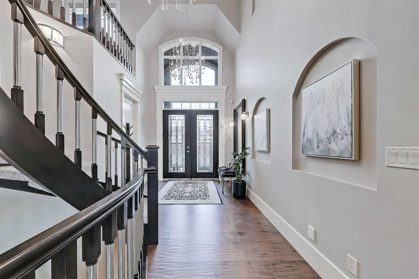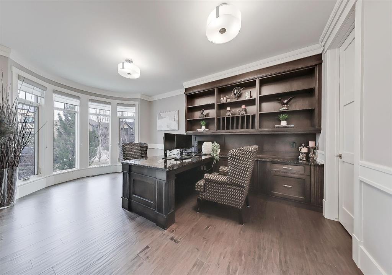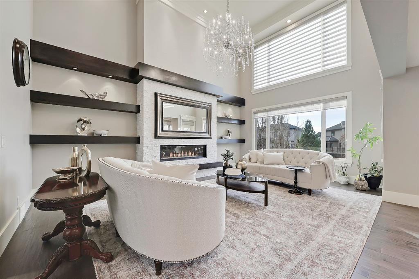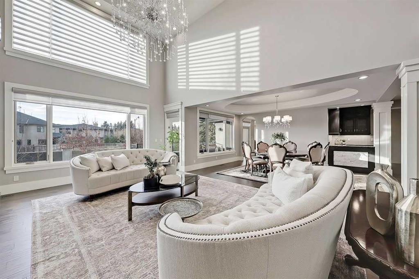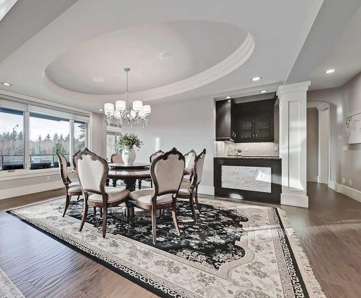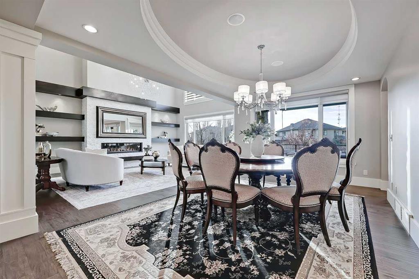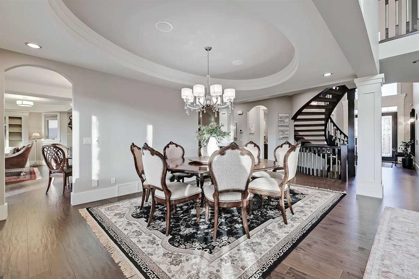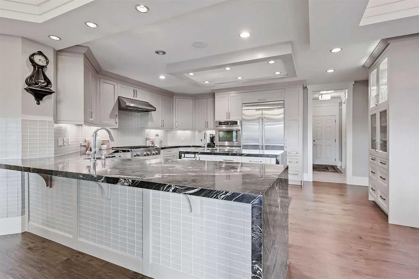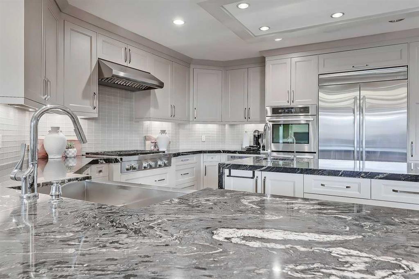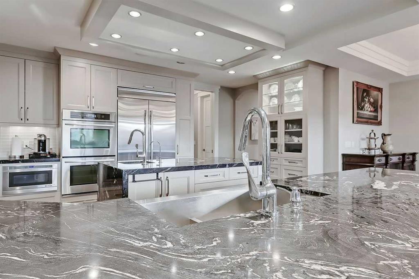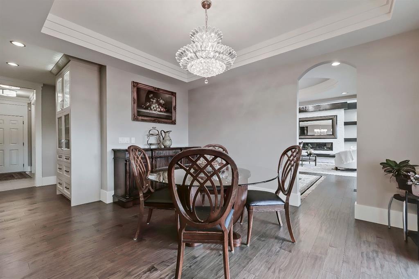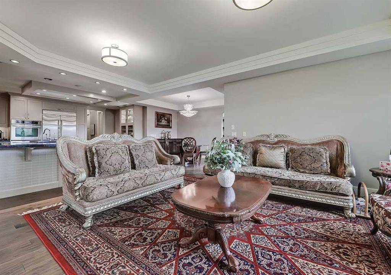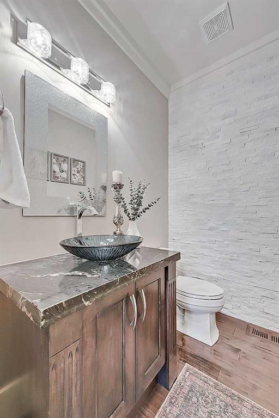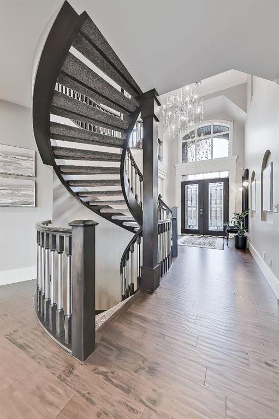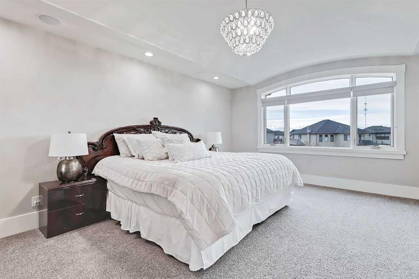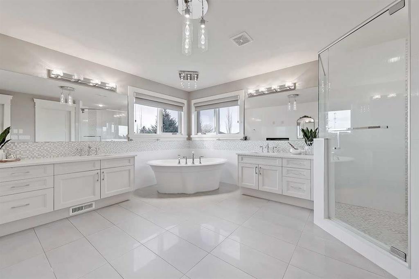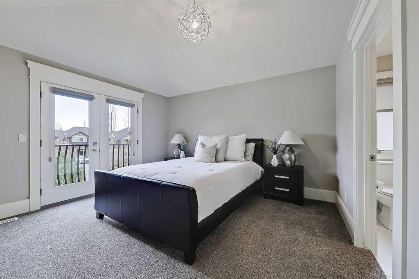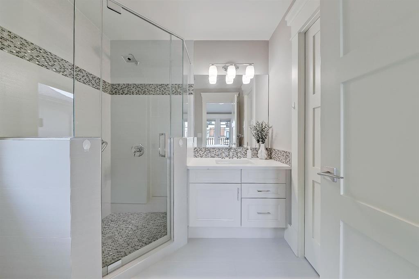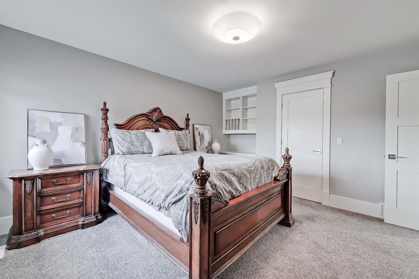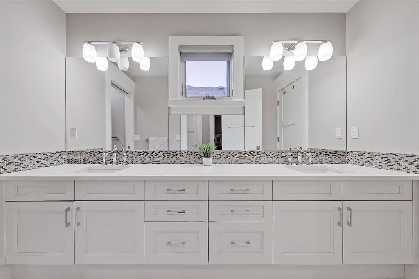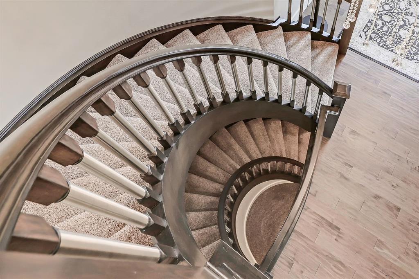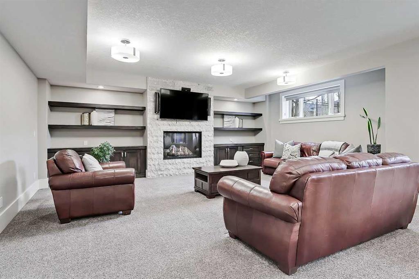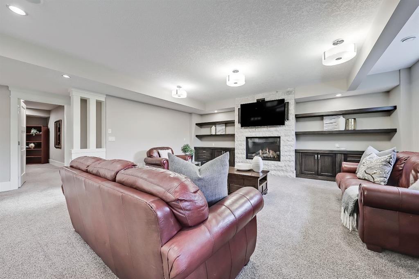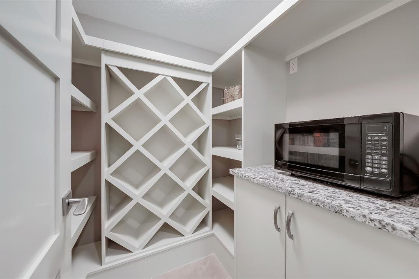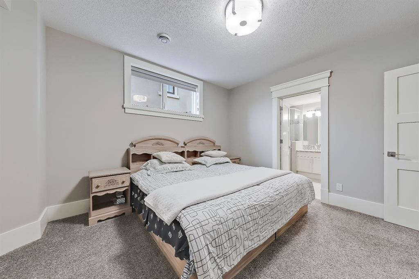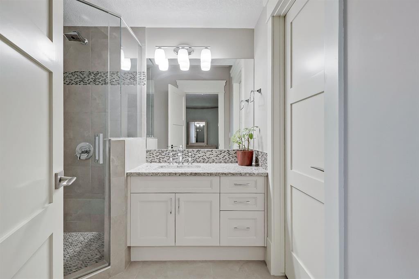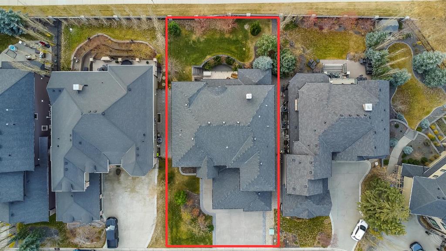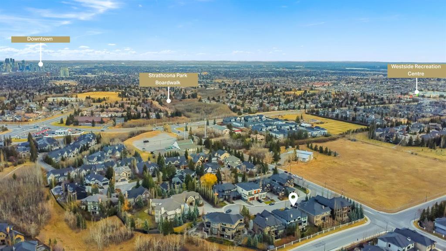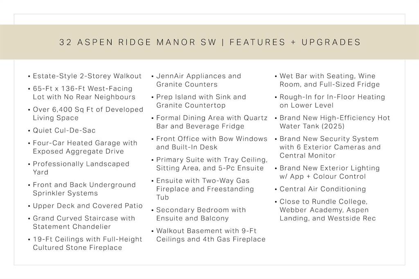Lisa Johnson / RE/MAX House of Real Estate
32 Aspen Ridge Manor SW, House for sale in Aspen Woods Calgary , Alberta , T3H 0T4
MLS® # A2269580
This exceptional Aspen Woods residence captures the best of west-side living—space, light, and quiet sophistication. Set on a 65’ x 136’ lot with a west-facing backyard and no rear neighbours, this well designed home offers over 6,200 sq.ft. of thoughtfully crafted living space. Soaring 19-ft ceilings, a chef-inspired kitchen, elegant living and dining areas, and a full lower-level entertainment zone define this remarkable home. A stone-and-stucco exterior, exposed aggregate drive, and heated 4-car garage s...
Essential Information
-
MLS® #
A2269580
-
Partial Bathrooms
1
-
Property Type
Detached
-
Full Bathrooms
5
-
Year Built
2012
-
Property Style
2 Storey
Community Information
-
Postal Code
T3H 0T4
Services & Amenities
-
Parking
AggregateGarage Door OpenerHeated GarageInsulatedQuad or More Attached
Interior
-
Floor Finish
CarpetCeramic TileHardwood
-
Interior Feature
BookcasesBuilt-in FeaturesCentral VacuumChandelierCloset OrganizersCrown MoldingDouble VanityGranite CountersHigh CeilingsKitchen IslandNatural WoodworkNo Animal HomeNo Smoking HomeOpen FloorplanPantryRecessed LightingSeparate EntranceSoaking TubWalk-In Closet(s)Wet Bar
-
Heating
Forced AirNatural Gas
Exterior
-
Lot/Exterior Features
BalconyBBQ gas lineGardenLightingPrivate YardStorage
-
Construction
StoneStuccoWood Frame
-
Roof
Asphalt Shingle
Additional Details
-
Zoning
R-G
$12296/month
Est. Monthly Payment

