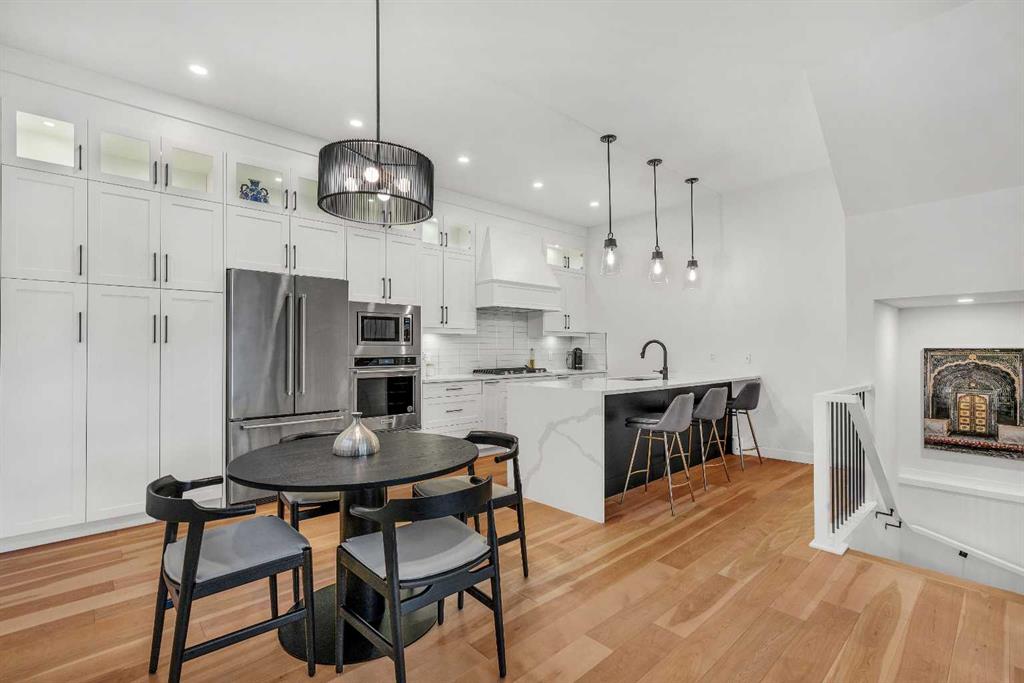Jordan Lotoski / RE/MAX First
3, 1536 29 Avenue SW, Townhouse for sale in South Calgary Calgary , Alberta , T2T 1M3
MLS® # A2210260
Welcome home to your stylish and spacious townhome that blends clean contemporary design with thoughtful functionality, right in the heart of the city. This front-facing unit offers excellent curb appeal with a fully fenced patio and private entrance, perfect for morning coffee or evening chats with neighbours. Step inside and you’ll find a bright, open-concept main floor with oversized windows, sleek finishes, and a beautifully designed kitchen and living space ideal for entertaining. A convenient 2-piece...
Essential Information
-
MLS® #
A2210260
-
Partial Bathrooms
1
-
Property Type
Row/Townhouse
-
Full Bathrooms
3
-
Year Built
2022
-
Property Style
2 Storey
Community Information
-
Postal Code
T2T 1M3
Services & Amenities
-
Parking
Single Garage Detached
Interior
-
Floor Finish
CarpetCeramic TileHardwood
-
Interior Feature
Built-in FeaturesCloset OrganizersDouble VanityHigh CeilingsKitchen IslandPantryQuartz CountersSoaking TubVaulted Ceiling(s)Walk-In Closet(s)Wet BarWired for Sound
-
Heating
Forced AirNatural Gas
Exterior
-
Lot/Exterior Features
BalconyOther
-
Construction
CedarMixedWood Frame
-
Roof
Asphalt Shingle
Additional Details
-
Zoning
M-CG
$3598/month
Est. Monthly Payment
































