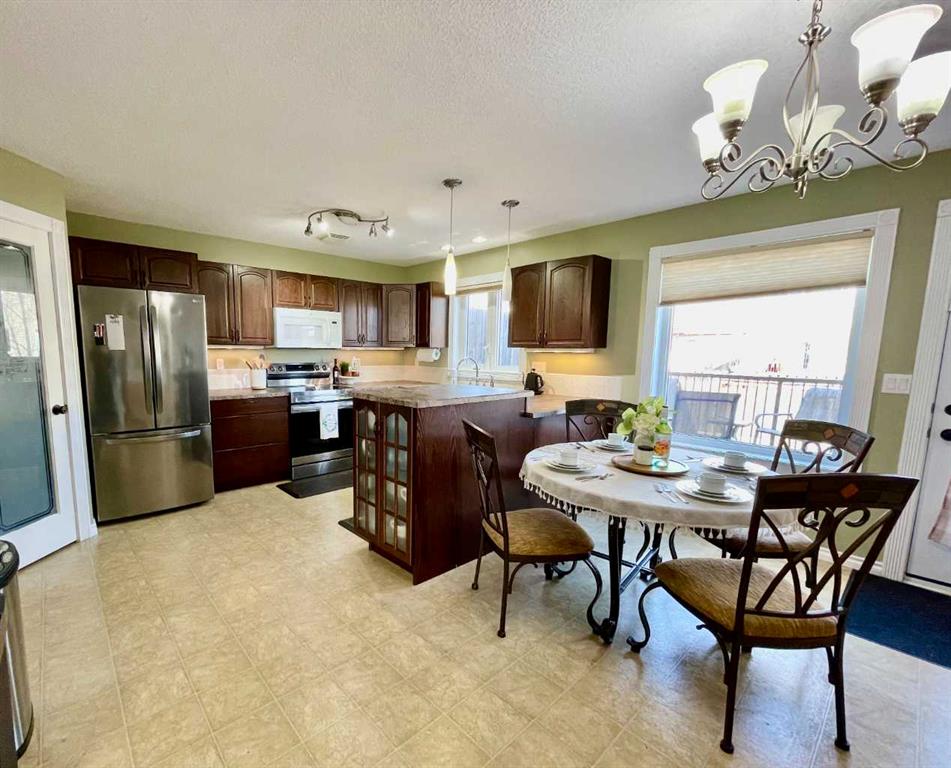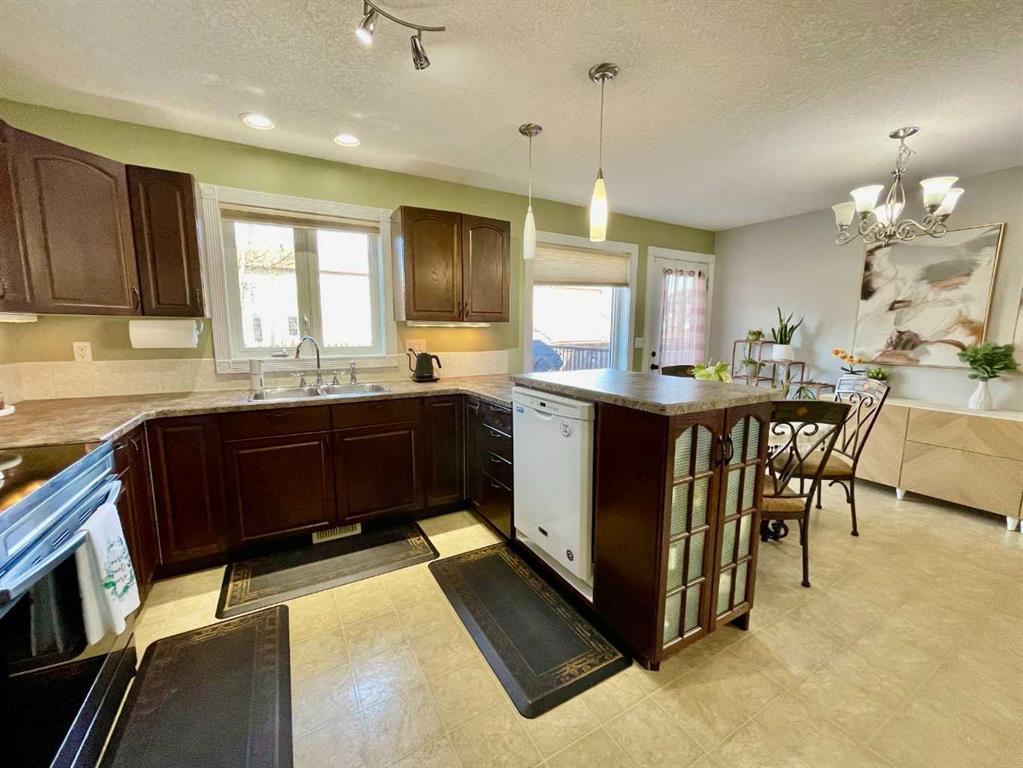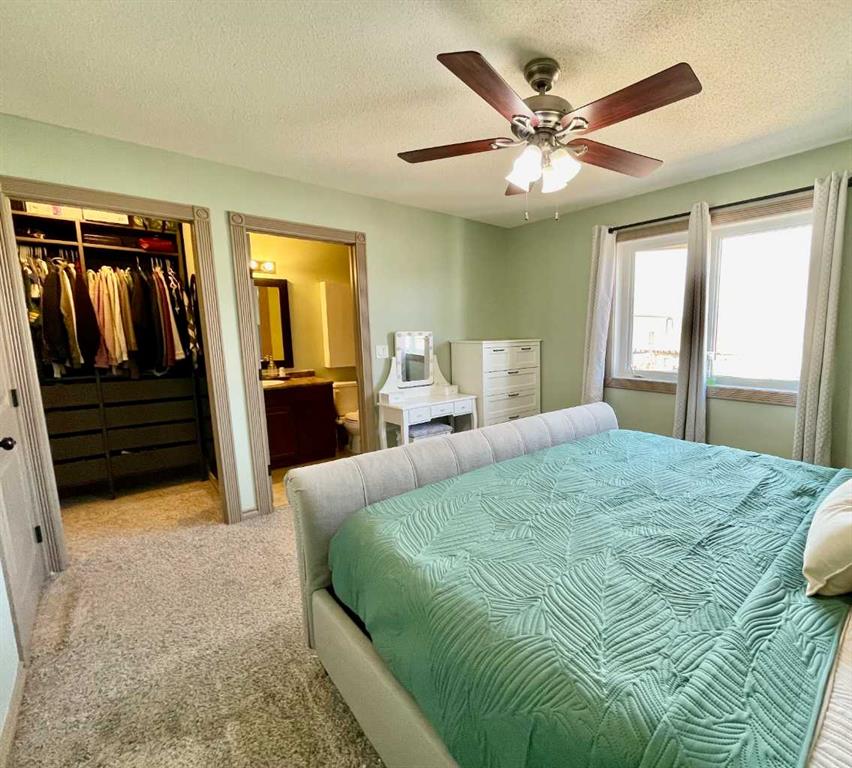Kimberley Miller / CENTURY 21 CONNECT REALTY
2828 11 Avenue Wainwright , Alberta , T9W 0A9
MLS® # A2212955
Looking for a great place to call home? This 2 storey home offers lots of space for everyone including a large bonus room. Walking up to the home you're greeted with a large covered front deck to relax on, boasting shade and protection from the snow and rain. Entering the home you will find a nice sized entrance with access to the attached garage followed by the living room that for this couple has been a great space for their gym. The open kitchen and dining area is perfect for entertaining, it has lots of...
Essential Information
-
MLS® #
A2212955
-
Partial Bathrooms
1
-
Property Type
Semi Detached (Half Duplex)
-
Full Bathrooms
2
-
Year Built
2008
-
Property Style
2 StoreyAttached-Side by Side
Community Information
-
Postal Code
T9W 0A9
Services & Amenities
-
Parking
Single Garage Attached
Interior
-
Floor Finish
CarpetConcreteLaminateLinoleum
-
Interior Feature
Bathroom Rough-inCeiling Fan(s)Central VacuumCloset OrganizersLaminate CountersPantrySump Pump(s)
-
Heating
Fireplace(s)Forced Air
Exterior
-
Lot/Exterior Features
Private EntrancePrivate Yard
-
Construction
ConcreteVinyl SidingWood Frame
-
Roof
Asphalt Shingle
Additional Details
-
Zoning
R2
$1435/month
Est. Monthly Payment












































