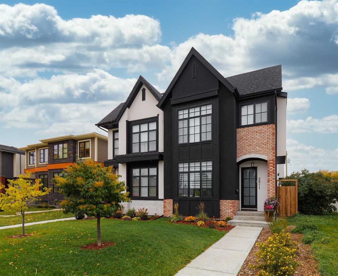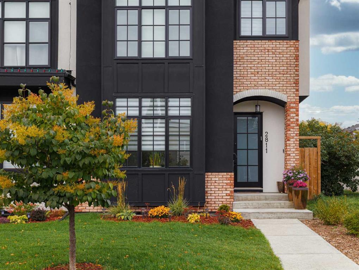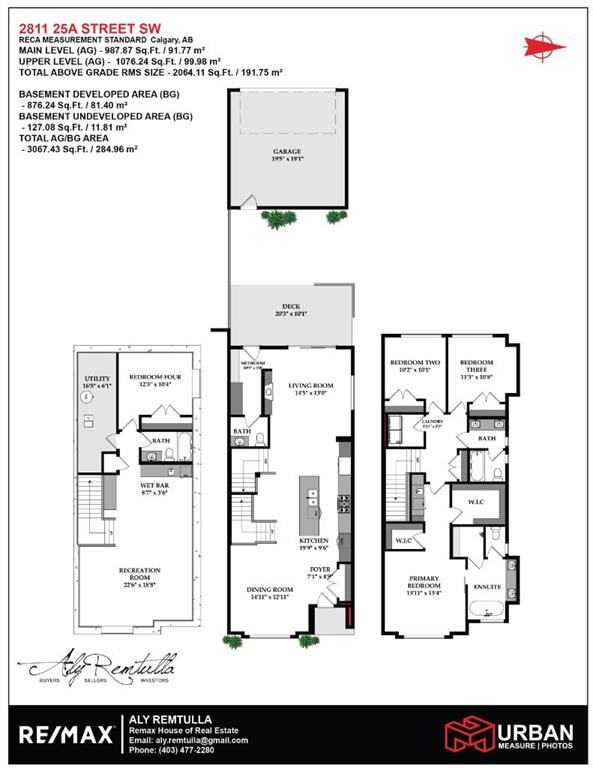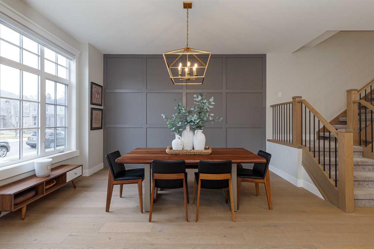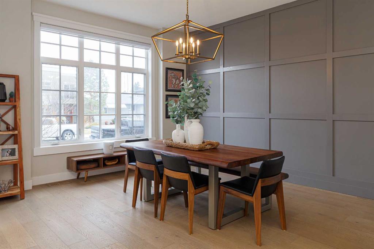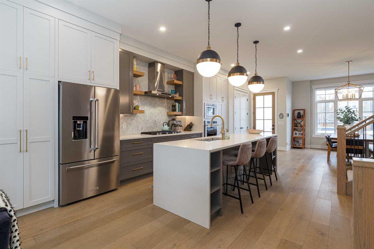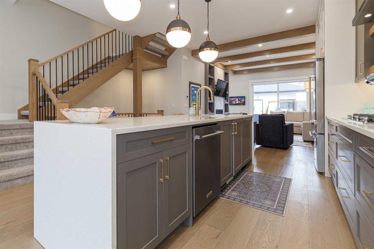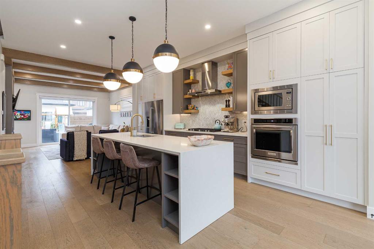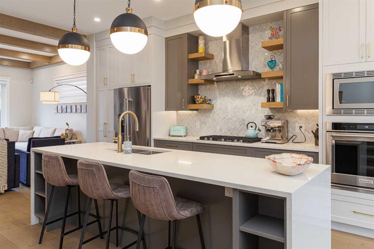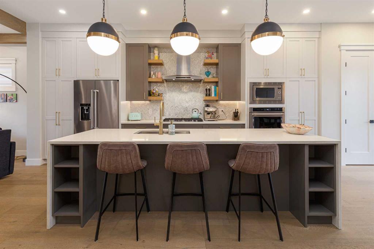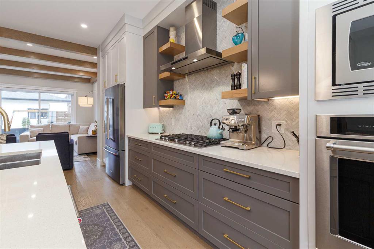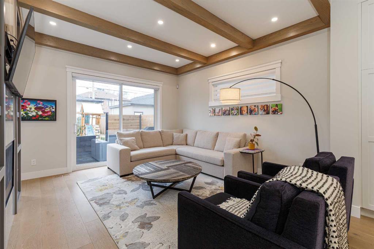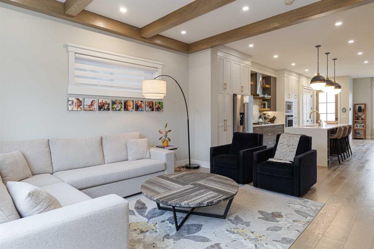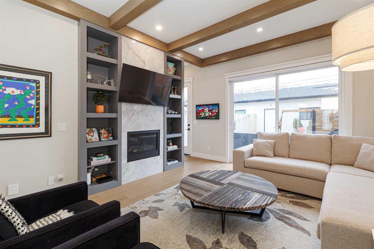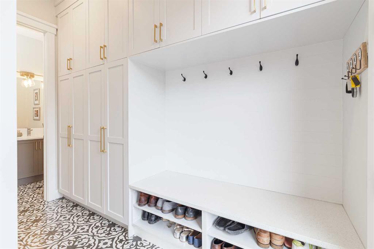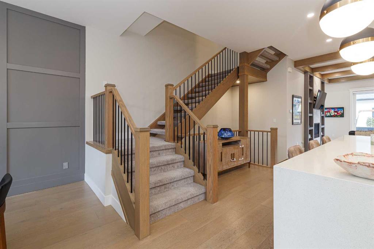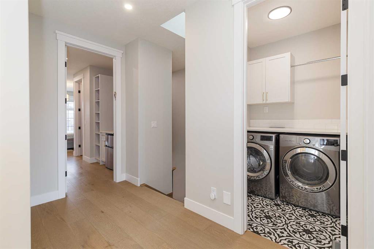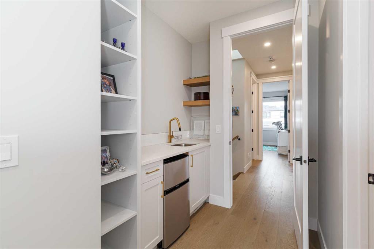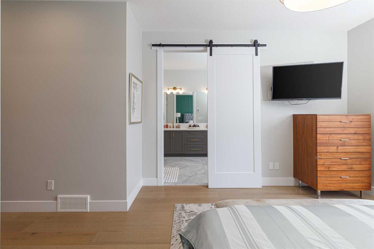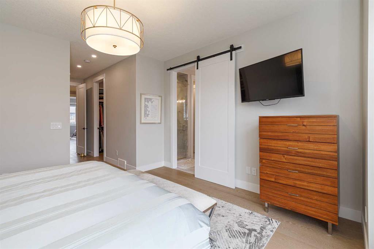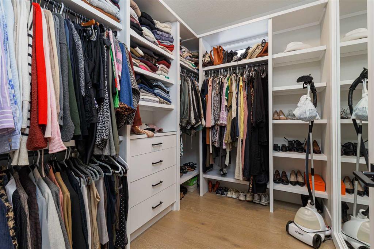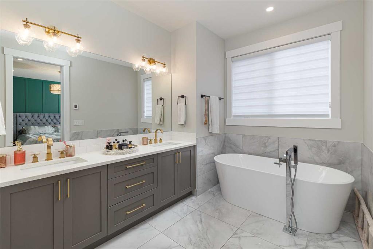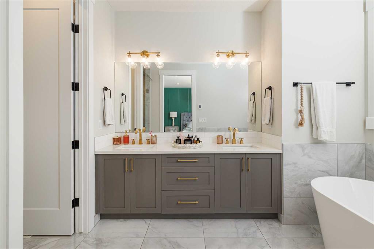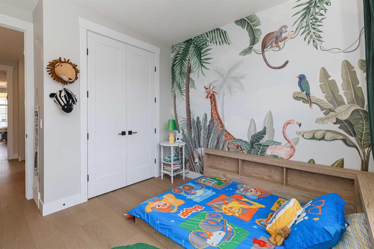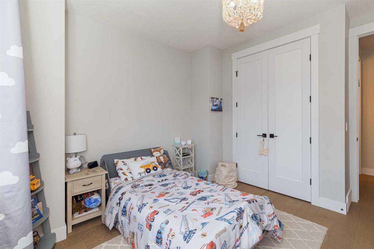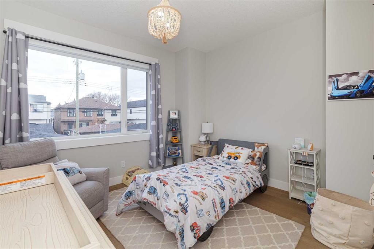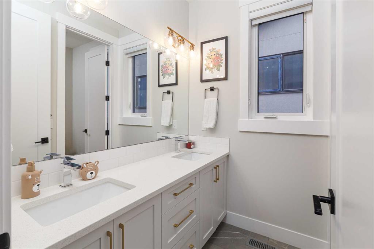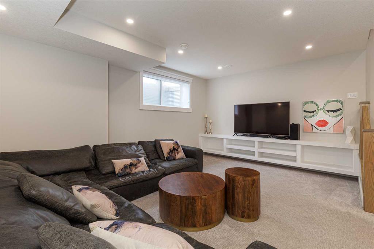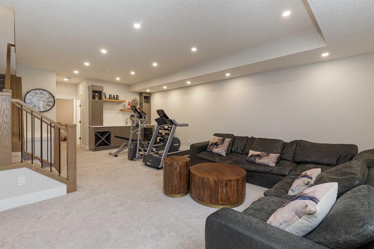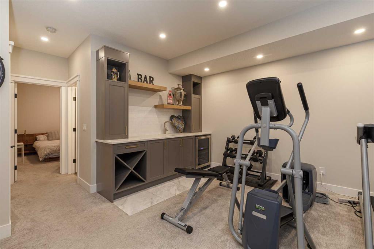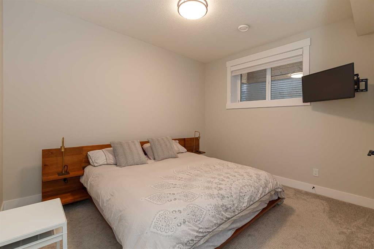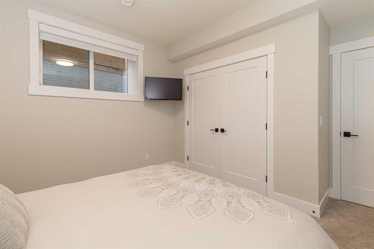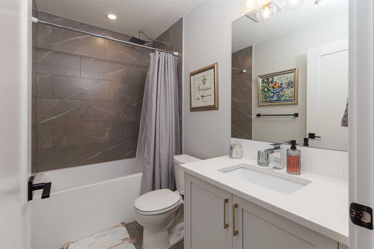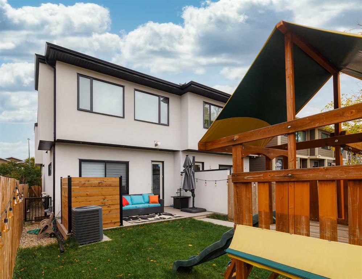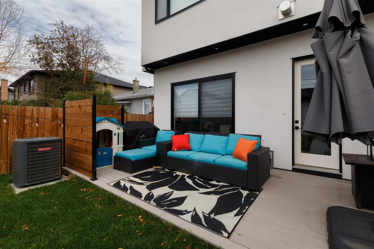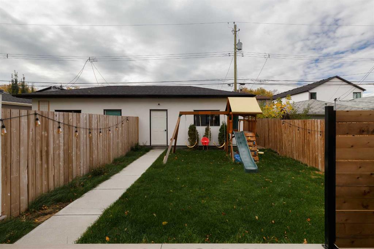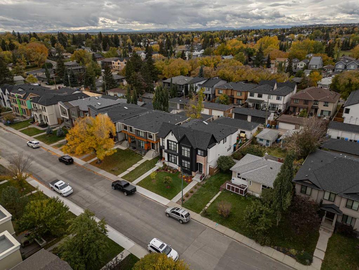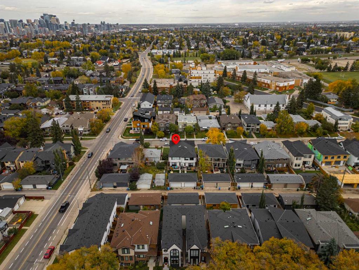Aly Remtulla / RE/MAX House of Real Estate
2811 25A Street SW Calgary , Alberta , T3E 1Z5
MLS® # A2269973
SYLISH l SOPHISTICATED l TIMELESS DESIGN l MODERN LUXURIOUS FINISH l FULLY UPGRADED l INCREDIBLE CURB APPEAL IN KILLARNEY l WEST FACING YARD l MATURE LANDSCAPING l DEVELOPED STREET l 4 BED + 3.5 BATH l OVER 3050 SQFT OF LIVING SPACE l Welcome Home… to this stunning modern farmhouse infill that masterfully blends sophistication, comfort, and contemporary style. Upon entry, you’re greeted by 10 ft ceilings & an elegant front formal dining room w/ custom feature wall, hardwood floor...
Essential Information
-
MLS® #
A2269973
-
Partial Bathrooms
1
-
Property Type
Semi Detached (Half Duplex)
-
Full Bathrooms
3
-
Year Built
2020
-
Property Style
2 StoreyAttached-Side by Side
Community Information
-
Postal Code
T3E 1Z5
Services & Amenities
-
Parking
Double Garage Detached
Interior
-
Floor Finish
CarpetCeramic TileHardwood
-
Interior Feature
BarBeamed CeilingsBuilt-in FeaturesCentral VacuumDouble VanityHigh CeilingsKitchen IslandOpen FloorplanPantryQuartz CountersSee RemarksSoaking TubWet Bar
-
Heating
Forced AirNatural Gas
Exterior
-
Lot/Exterior Features
None
-
Construction
StuccoWood Frame
-
Roof
Asphalt Shingle
Additional Details
-
Zoning
DC
$4955/month
Est. Monthly Payment


