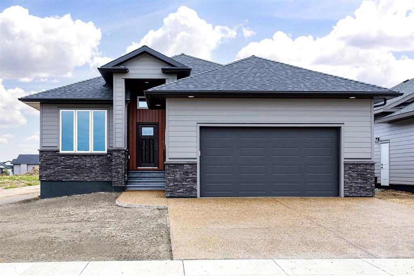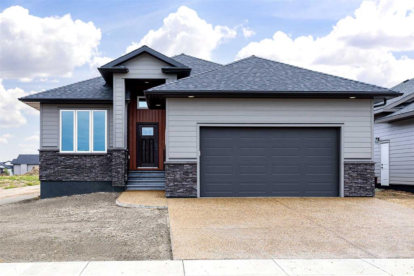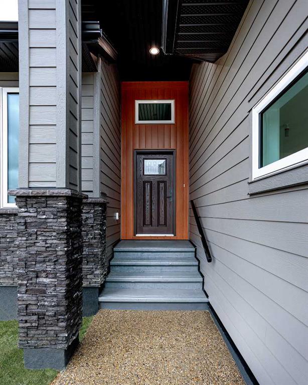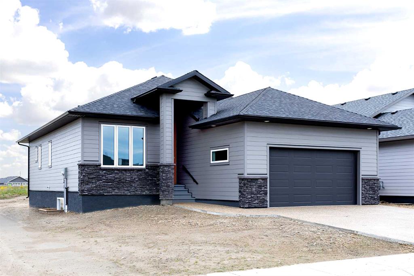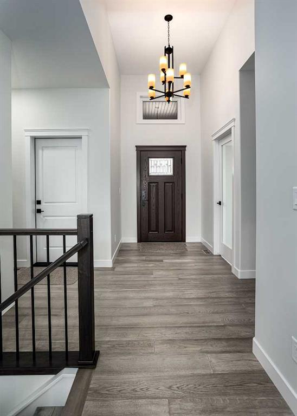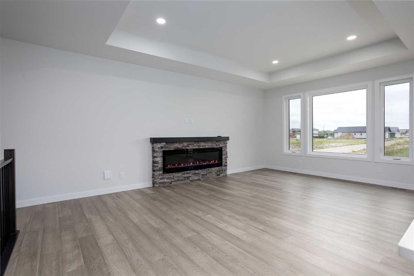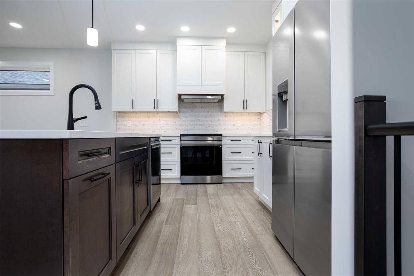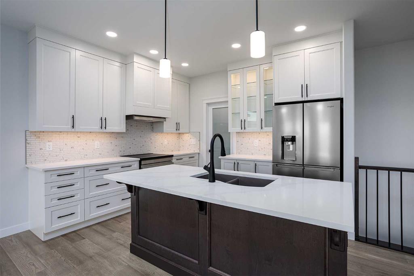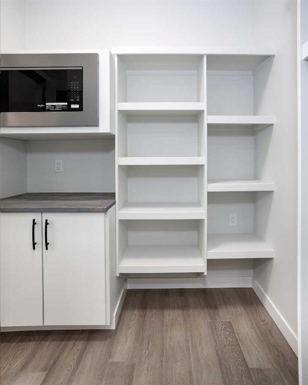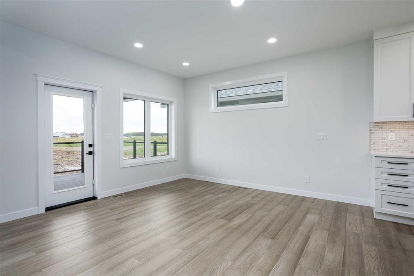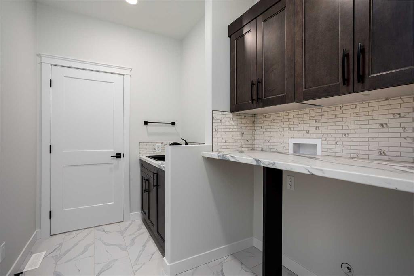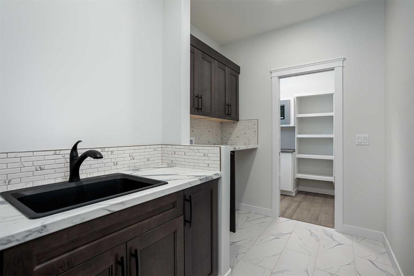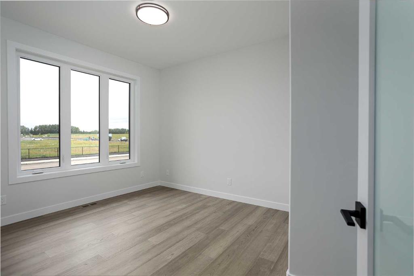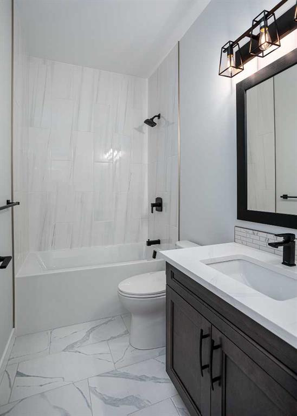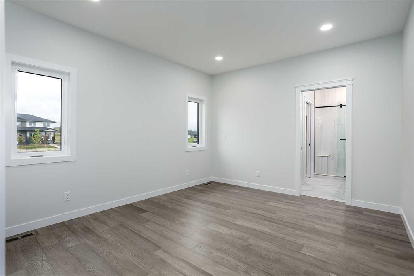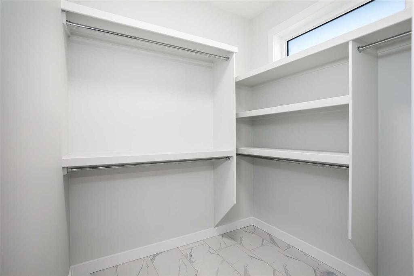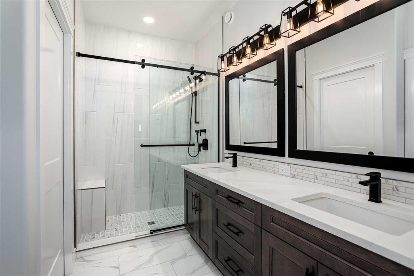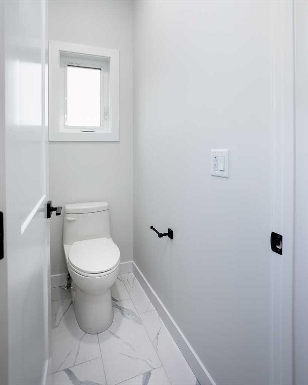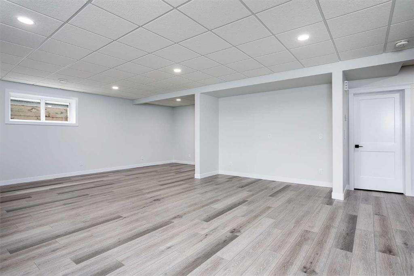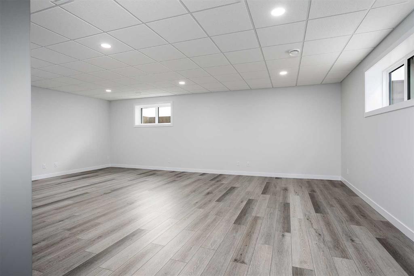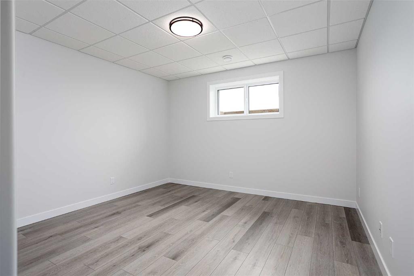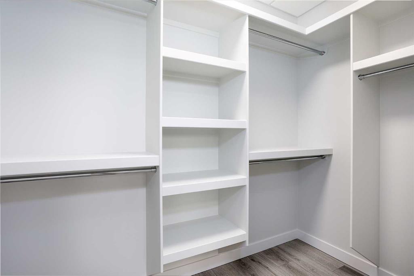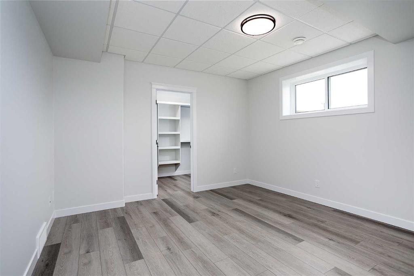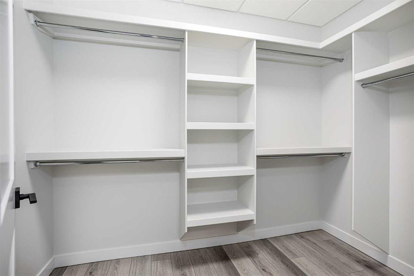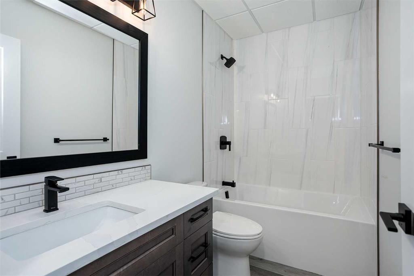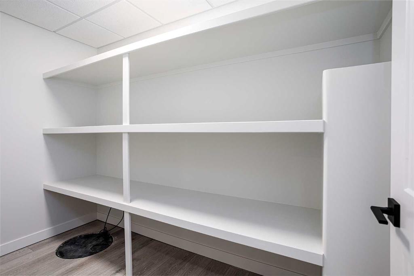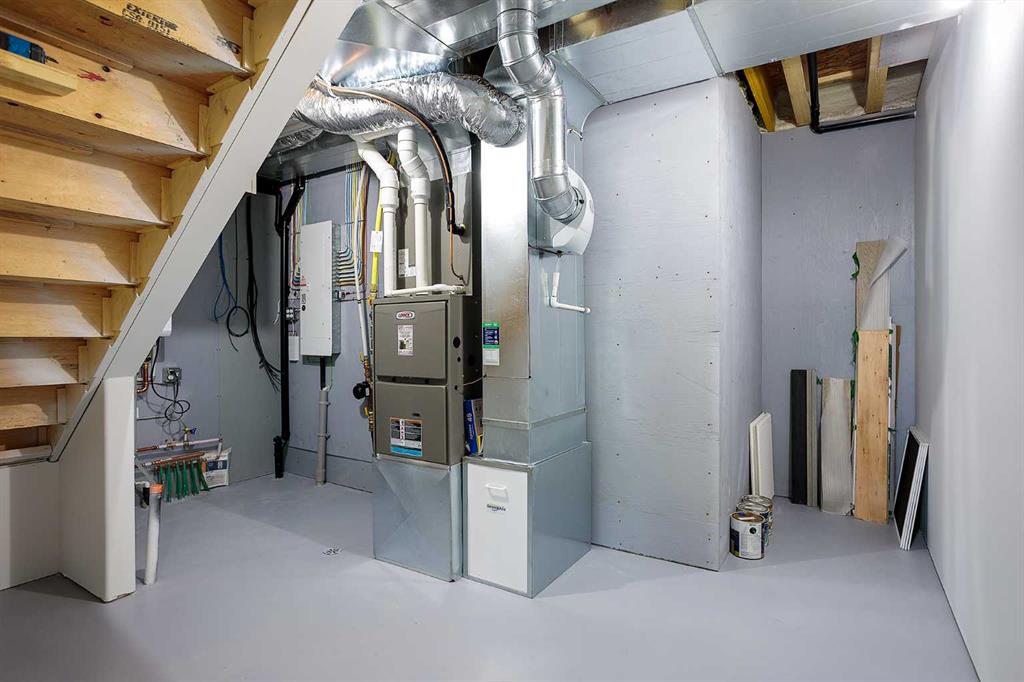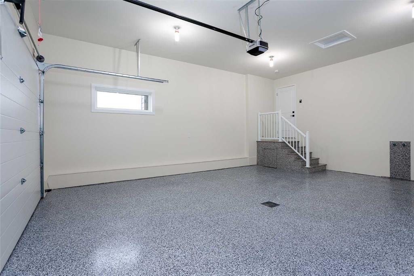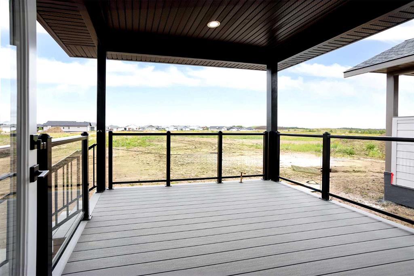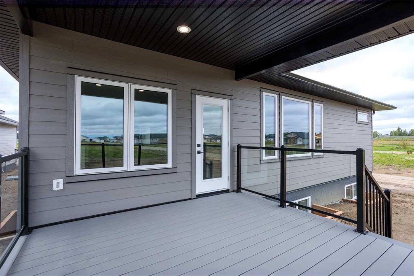Michelle Majeski / RE/MAX Real Estate (Edmonton) Ltd.
2519 65 Street , House for sale in Valleyview Camrose , Alberta , T4V 5J6
MLS® # A2249156
New Quality Built Bungalow. This 1,450 sq. ft. home offers a thoughtfully designed open floor plan with 9' ceilings throughout and a striking 10' coffered ceiling in the living room. A 13' ceiling at the front entry creates a grand first impression, while engineered hardwood floors set the tone for quality and style. The kitchen is a showpiece, featuring white maple cabinetry that extends to the ceiling with accent lighting, quartz countertops, a chic island, and a butler's pantry for convenience. Appliance...
Essential Information
-
MLS® #
A2249156
-
Year Built
2025
-
Property Style
Bungalow
-
Full Bathrooms
3
-
Property Type
Detached
Community Information
-
Postal Code
T4V 5J6
Services & Amenities
-
Parking
Double Garage AttachedSee Remarks
Interior
-
Floor Finish
HardwoodTileVinyl Plank
-
Interior Feature
Central VacuumCloset OrganizersDouble VanityHigh CeilingsKitchen IslandNo Animal HomeNo Smoking HomeOpen FloorplanPantryQuartz CountersSee RemarksSump Pump(s)
-
Heating
High EfficiencyIn FloorForced Air
Exterior
-
Lot/Exterior Features
None
-
Construction
Cement Fiber BoardICFs (Insulated Concrete Forms)StoneWood Frame
-
Roof
Asphalt Shingle
Additional Details
-
Zoning
R1
$3302/month
Est. Monthly Payment

