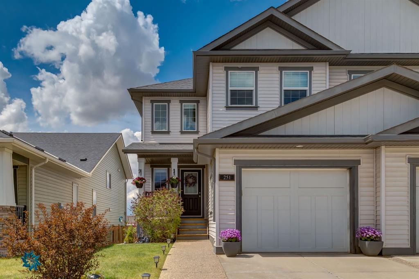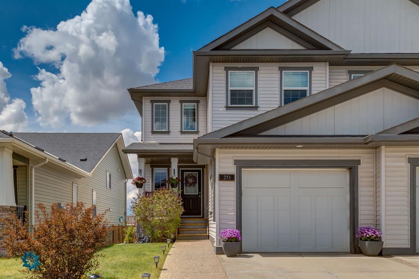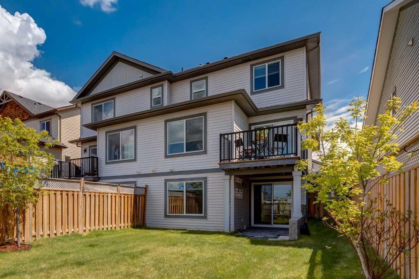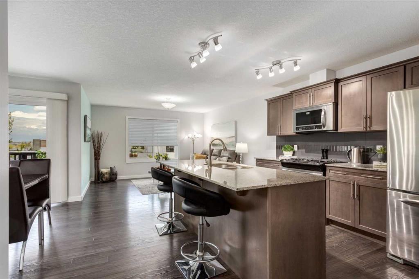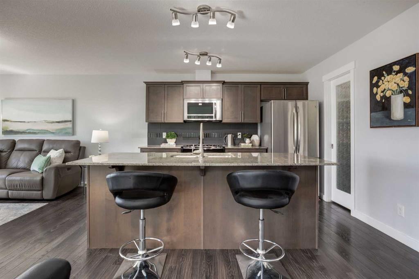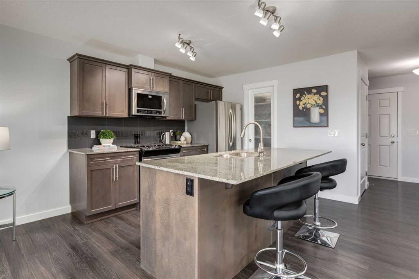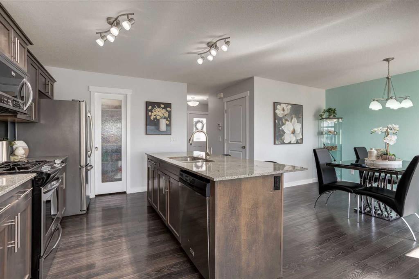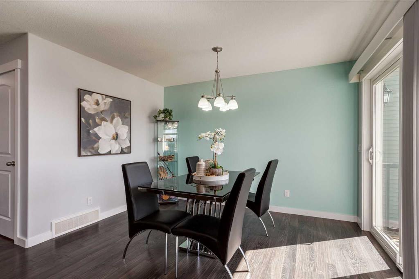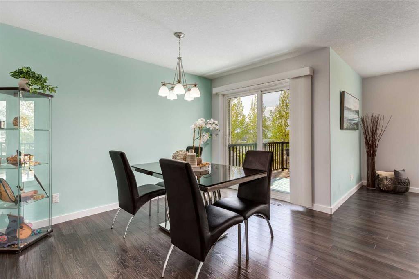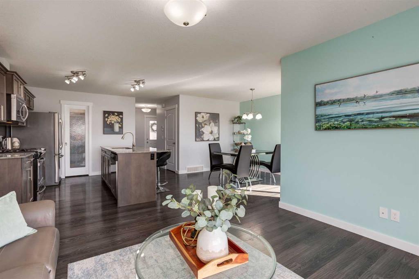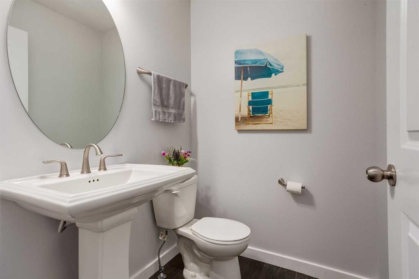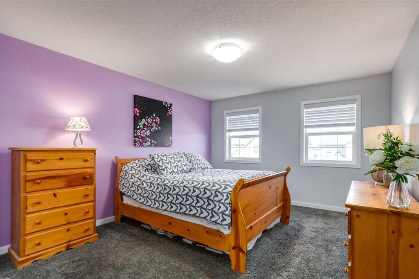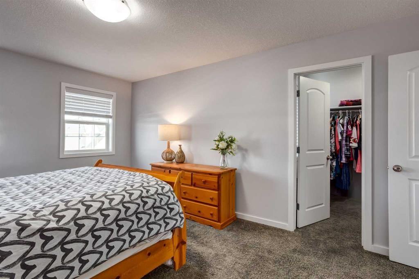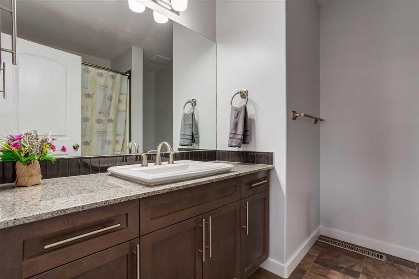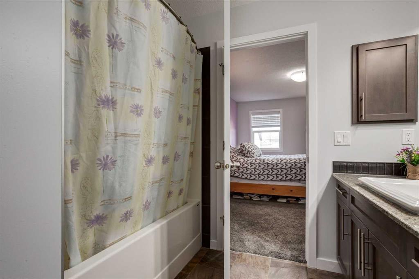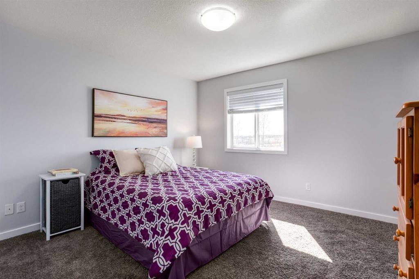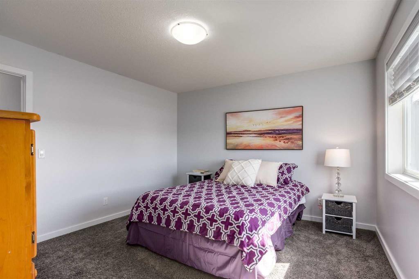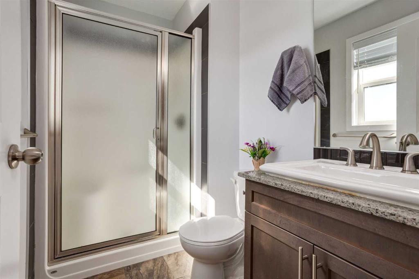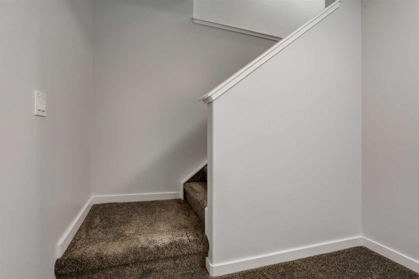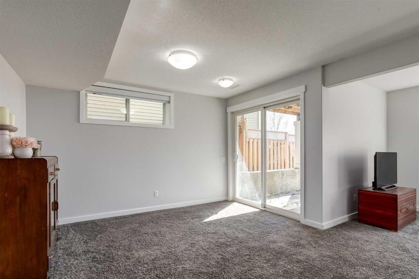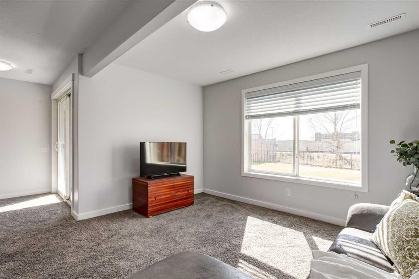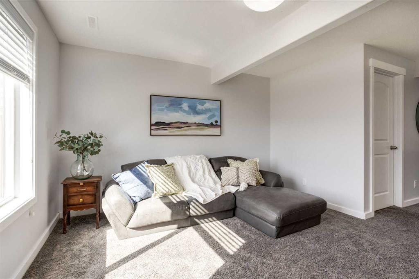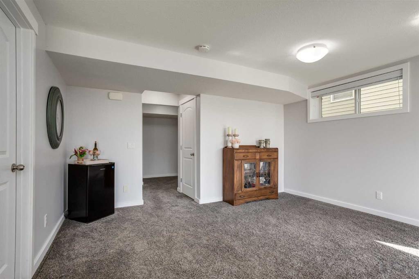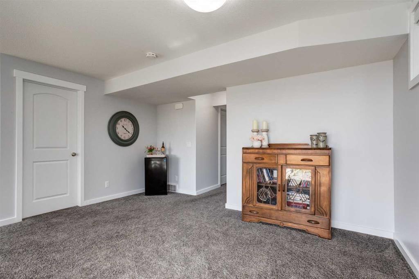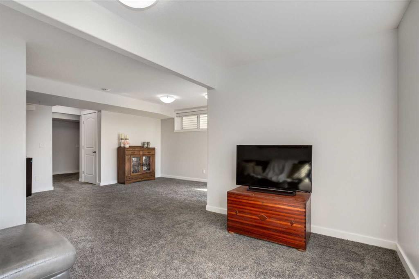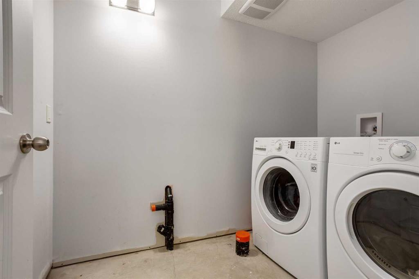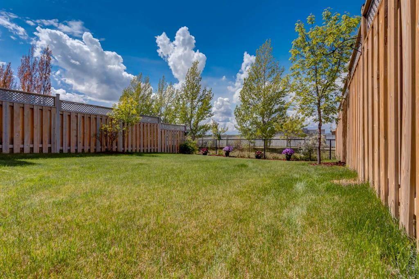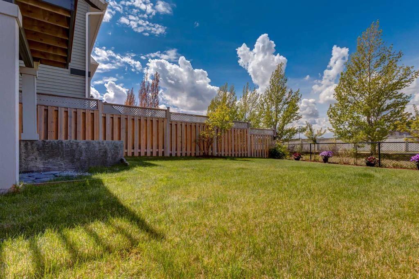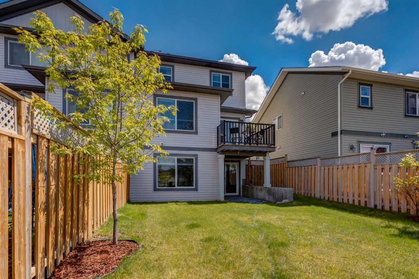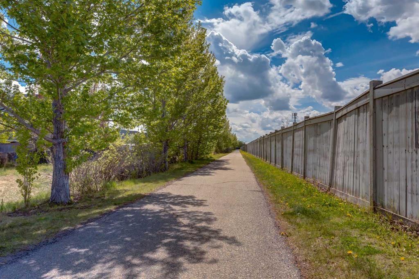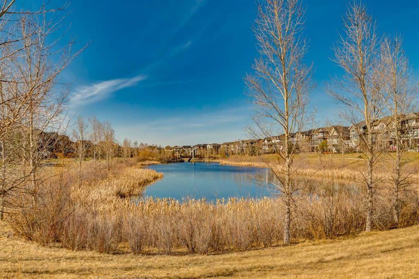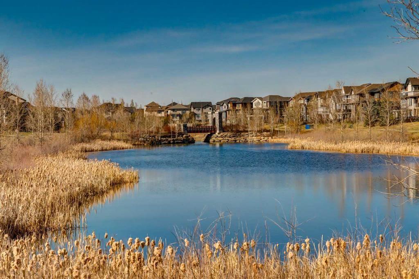Anni Jansson / RE/MAX House of Real Estate
251 Kingsbridge Road SE Airdrie , Alberta , T4A0M4
MLS® # A2266663
FULLY DEVELOPED WALKOUT BACKING WEST ONTO A GREENBELT! Discover the perfect blend of comfort, style, and location with this beautifully finished two storey walkout, OFFERING OVER 1820 SQ FT of thoughtfully designed living space. Tucked away on a quiet street and backing directly onto a serene walkway, this home delivers exceptional privacy and a true sense of retreat. The bright and open main floor welcomes you with an abundance of natural light from the west facing windows. Ideal for entertaining, the open...
Essential Information
-
MLS® #
A2266663
-
Partial Bathrooms
1
-
Property Type
Semi Detached (Half Duplex)
-
Full Bathrooms
2
-
Year Built
2012
-
Property Style
2 StoreyAttached-Side by Side
Community Information
-
Postal Code
T4A0M4
Services & Amenities
-
Parking
Single Garage Attached
Interior
-
Floor Finish
CarpetLaminateTile
-
Interior Feature
Closet OrganizersGranite CountersKitchen IslandNo Smoking HomeOpen FloorplanPantrySeparate EntranceWalk-In Closet(s)
-
Heating
Forced AirNatural Gas
Exterior
-
Lot/Exterior Features
BalconyGardenPrivate Yard
-
Construction
Vinyl SidingWood Frame
-
Roof
Asphalt Shingle
Additional Details
-
Zoning
R2
$2231/month
Est. Monthly Payment

