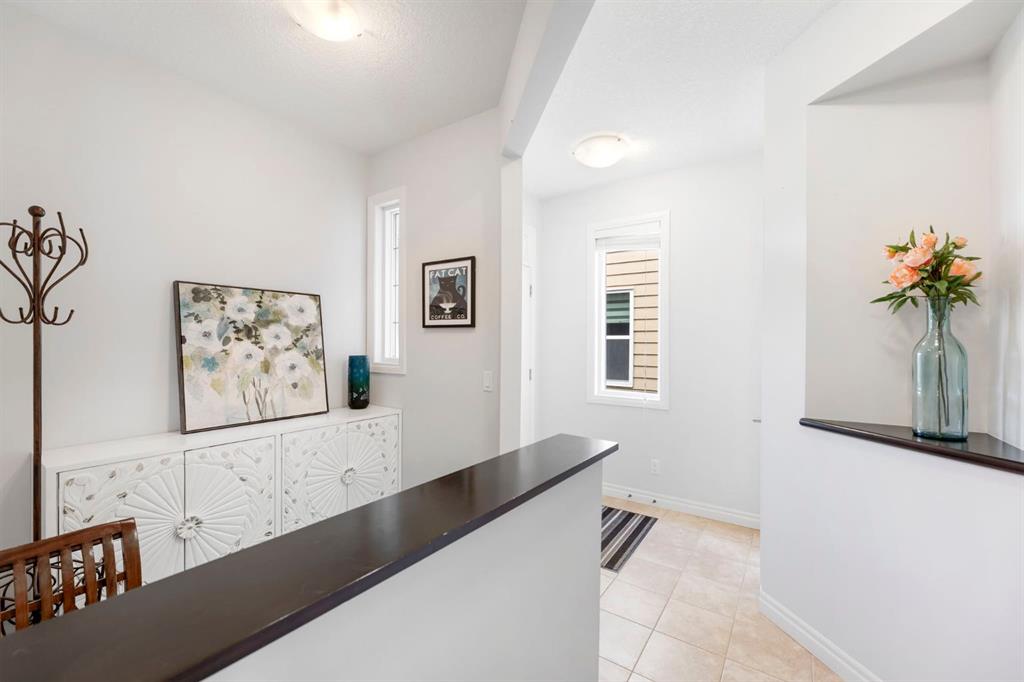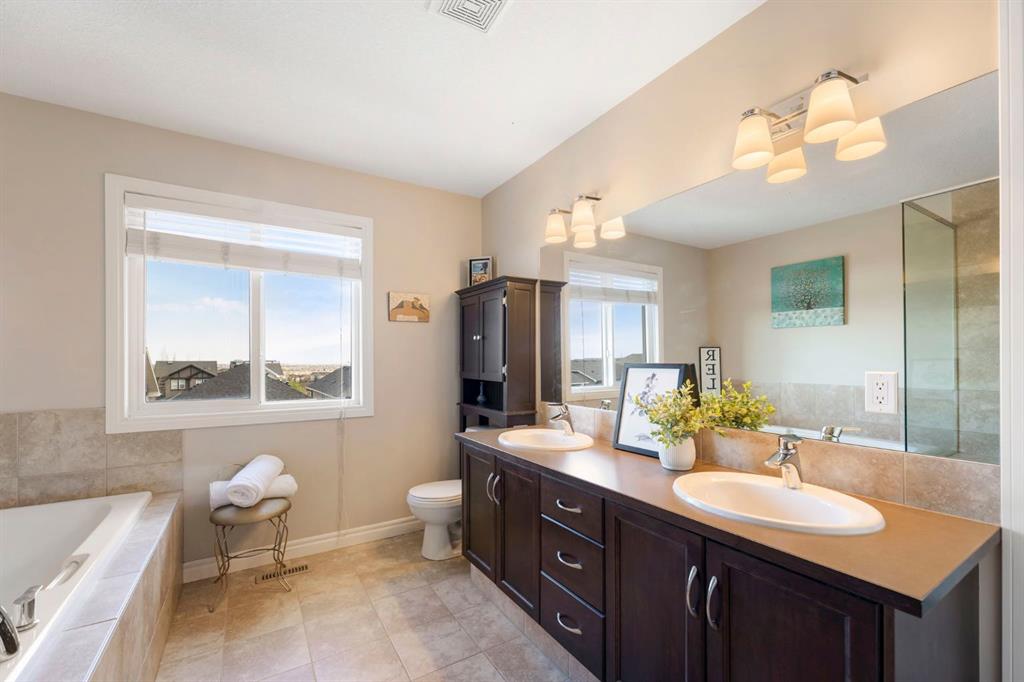Melissa McRae / Real Broker
248 Sage Bank Grove NW, House for sale in Sage Hill Calgary , Alberta , T3R 0K2
MLS® # A2219959
Welcome to your gorgeous two storey home with a very functional 4 bed plus bonus room with AIR CONDITIONING throughout, a WALK-OUT basement and open concept layout, many upgrades and everything you could want in a family home in the sought after community of Sage Hill! From the moment you enter you notice the gleaming dark hardwood floors and flex space off the foyer/entry. It then opens up to your chefs kitchen with beautiful shaker style cabinetry and custom pantry/storage for all of your smaller kitchen ...
Essential Information
-
MLS® #
A2219959
-
Partial Bathrooms
1
-
Property Type
Detached
-
Full Bathrooms
3
-
Year Built
2012
-
Property Style
2 Storey
Community Information
-
Postal Code
T3R 0K2
Services & Amenities
-
Parking
Double Garage Attached
Interior
-
Floor Finish
CarpetCeramic TileHardwood
-
Interior Feature
BarBuilt-in FeaturesCeiling Fan(s)Kitchen IslandNo Smoking HomeOpen FloorplanQuartz CountersSee RemarksSeparate EntranceStone CountersWalk-In Closet(s)
-
Heating
Forced AirNatural Gas
Exterior
-
Lot/Exterior Features
BalconyLighting
-
Construction
Vinyl SidingWood Frame
-
Roof
Asphalt Shingle
Additional Details
-
Zoning
R-G
$3825/month
Est. Monthly Payment










































