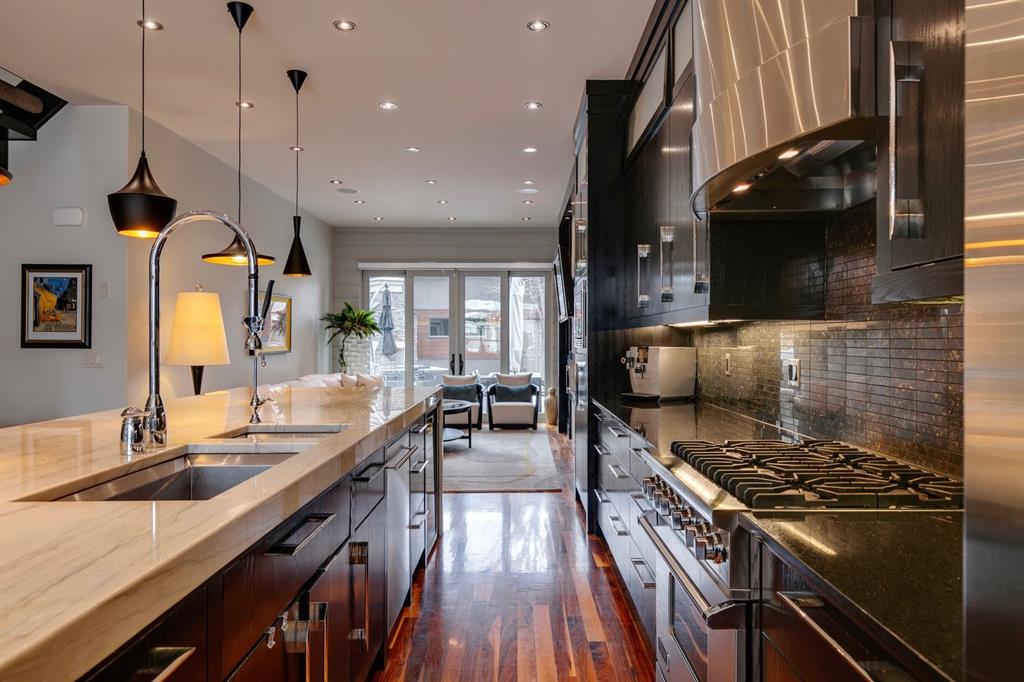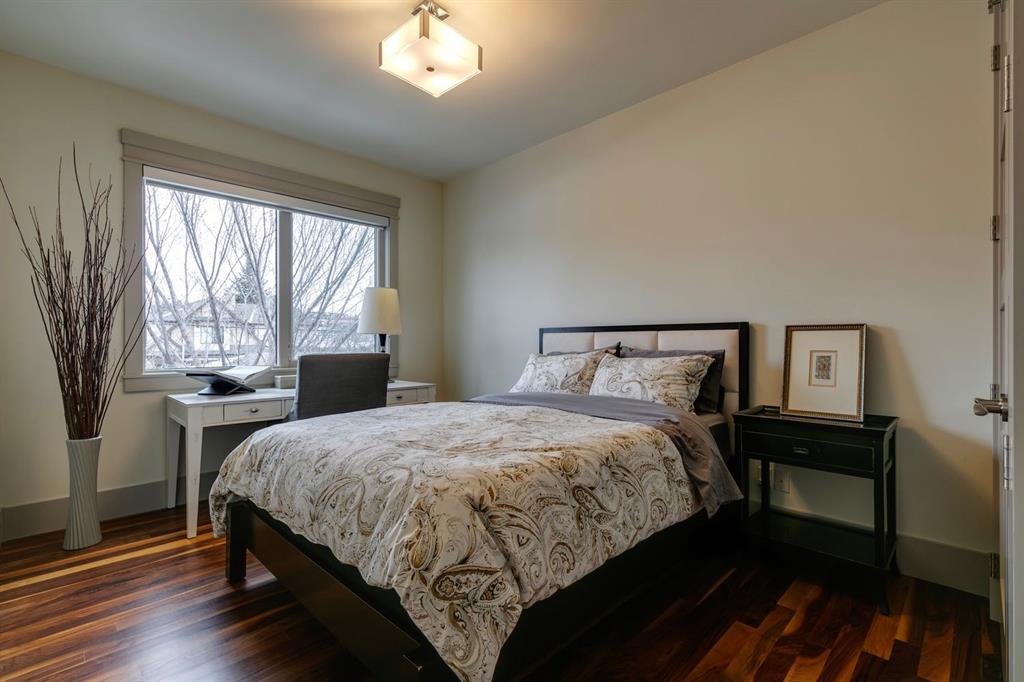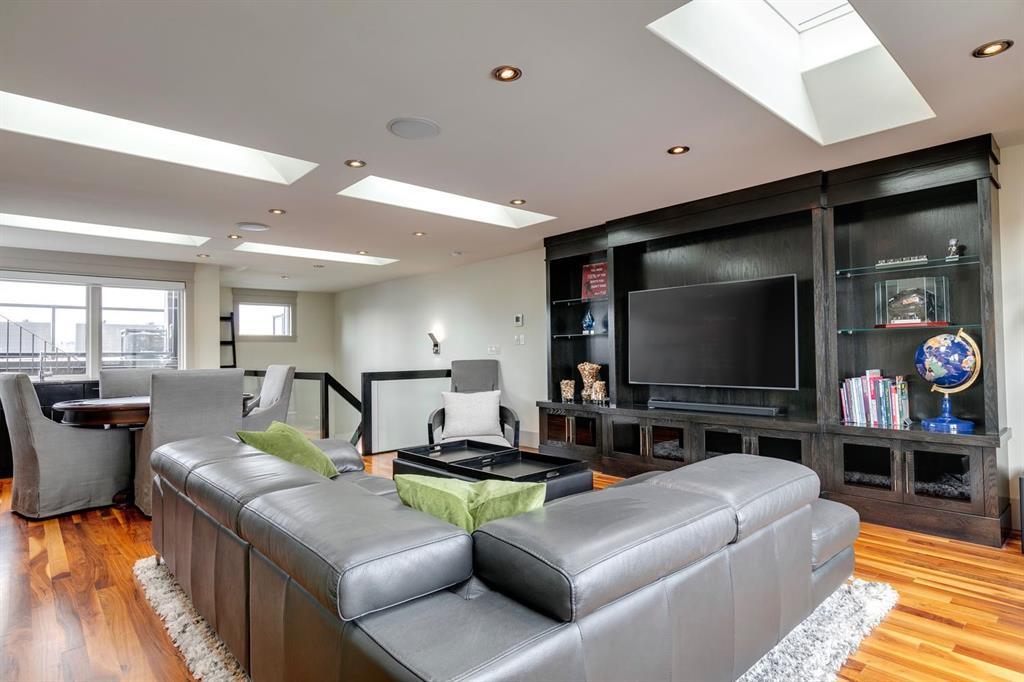Joel Semmens / RE/MAX House of Real Estate
2216A 3 Avenue NW Calgary , Alberta , T2N 0K6
MLS® # A2197156
A remarkable contemporary inner city home meticulously designed with a functional layout spanning over 3,565 sq ft of developed living space sitting on a 130' deep lot. Welcoming you inside this incredibly maintained home you'll find site finished walnut hardwood, electric blinds throughout, and beautiful millwork. A front formal dining room overlooks the front street through a large south exposed picture window and effortlessly flows into the magnificent kitchen. Centrally located and truly the heart of th...
Essential Information
-
MLS® #
A2197156
-
Partial Bathrooms
1
-
Property Type
Semi Detached (Half Duplex)
-
Full Bathrooms
3
-
Year Built
2012
-
Property Style
3 (or more) StoreyAttached-Side by Side
Community Information
-
Postal Code
T2N 0K6
Services & Amenities
-
Parking
Double Garage DetachedGarage Faces Rear
Interior
-
Floor Finish
CarpetHardwoodTile
-
Interior Feature
BookcasesBuilt-in FeaturesCloset OrganizersDouble VanityGranite CountersHigh CeilingsJetted TubKitchen IslandOpen FloorplanPantrySkylight(s)Walk-In Closet(s)Wet BarWired for Sound
-
Heating
In FloorForced AirNatural Gas
Exterior
-
Lot/Exterior Features
BBQ gas lineBuilt-in Barbecue
-
Construction
ConcreteSilent Floor JoistsStoneStucco
-
Roof
Flat Torch Membrane
Additional Details
-
Zoning
R-CG
$6375/month
Est. Monthly Payment



















































