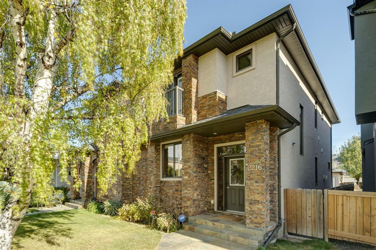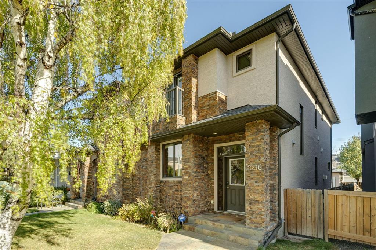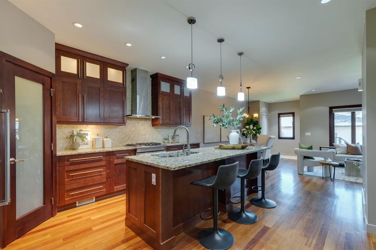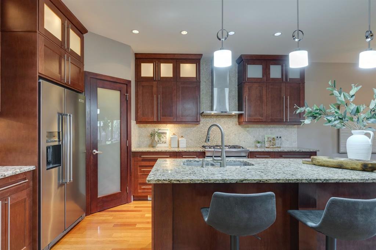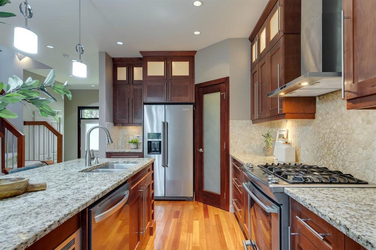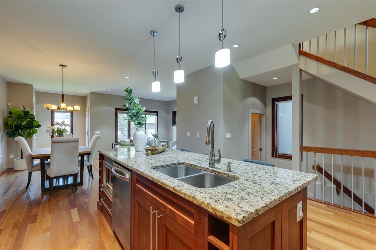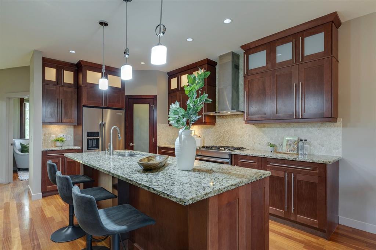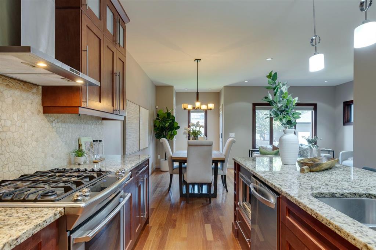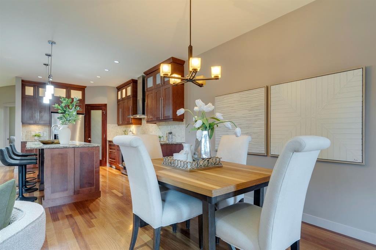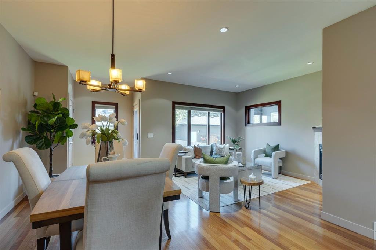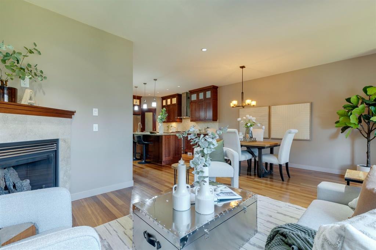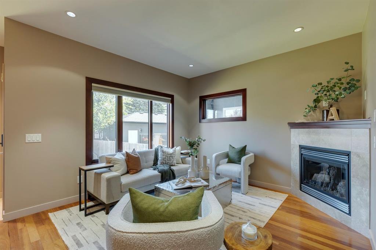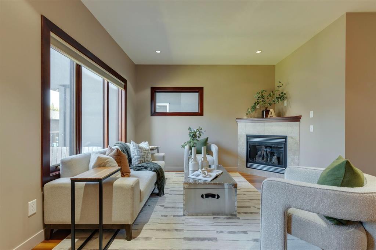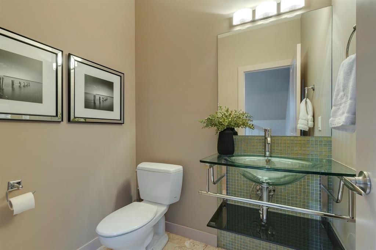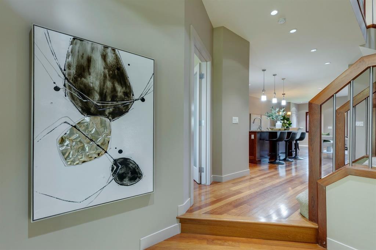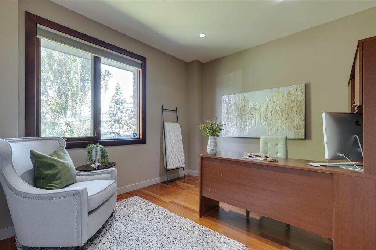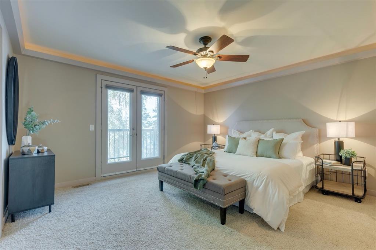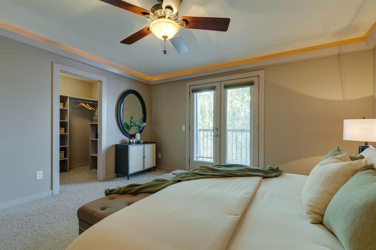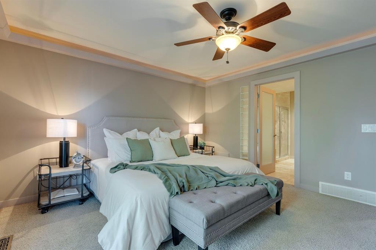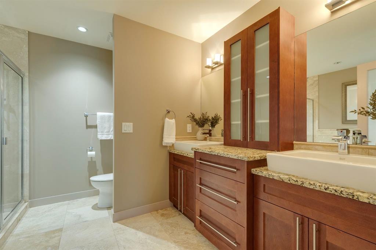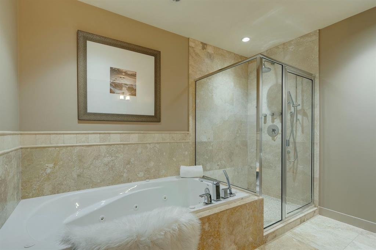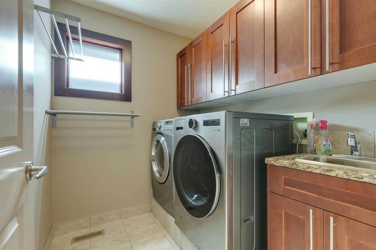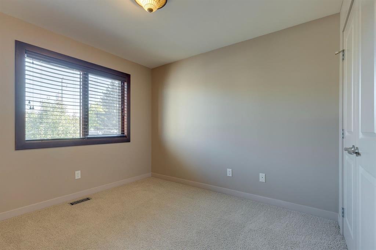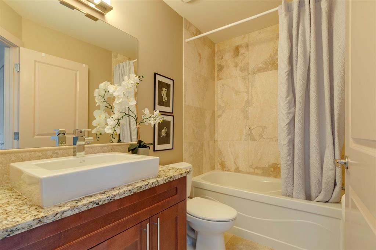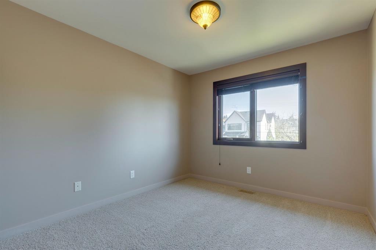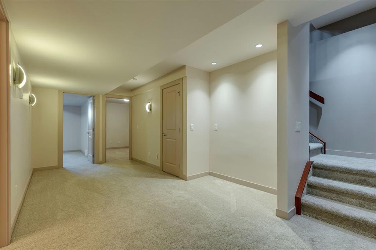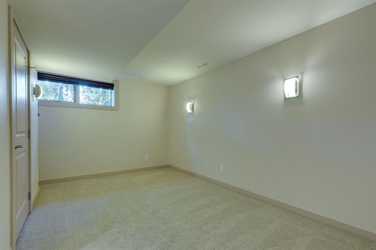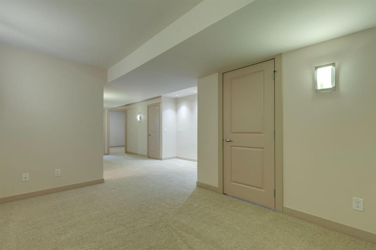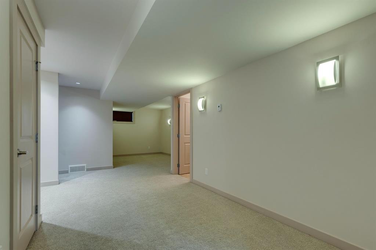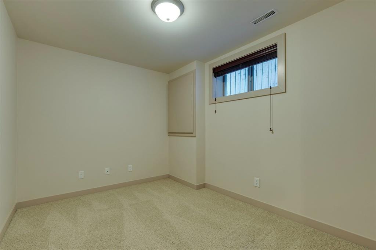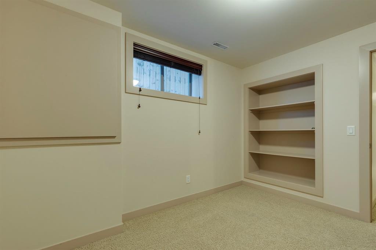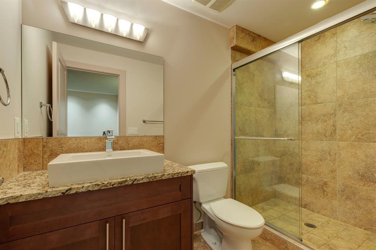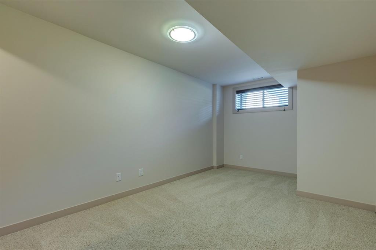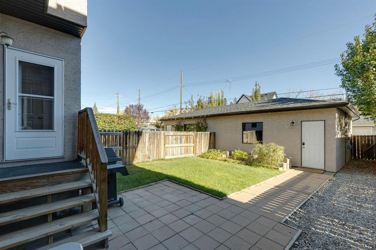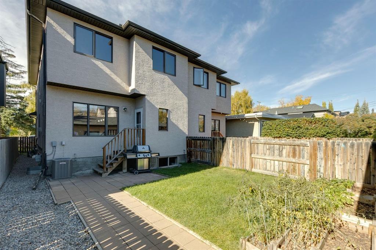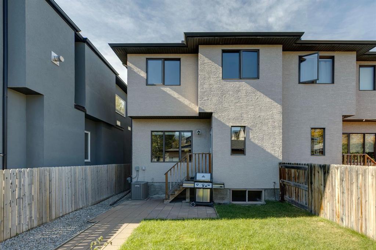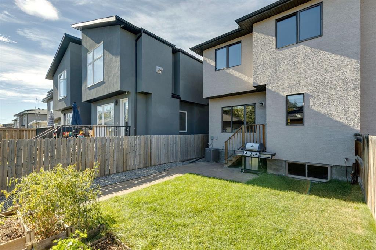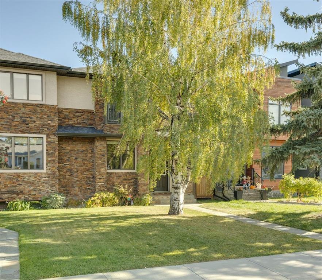Joel Semmens / RE/MAX House of Real Estate
2216 31 Street SW Calgary , Alberta , T3E 2N4
MLS® # A2263133
Ideally located on a quiet, tree-lined street in the sought after community of Killarney/Glengarry, this elegant and contemporary home is perfect for growing families seeking comfort, space, and convenience. Just a short walk to the Killarney Aquatic & Recreation Centre, schools, parks, transit, and local amenities, this central location supports an active, connected lifestyle. Boasting exceptional curb appeal, the exterior features a sophisticated blend of stone and stucco, a stone walkway, and mature tree...
Essential Information
-
MLS® #
A2263133
-
Partial Bathrooms
1
-
Property Type
Semi Detached (Half Duplex)
-
Full Bathrooms
3
-
Year Built
2007
-
Property Style
2 StoreyAttached-Side by Side
Community Information
-
Postal Code
T3E 2N4
Services & Amenities
-
Parking
Double Garage Detached
Interior
-
Floor Finish
CarpetHardwoodTile
-
Interior Feature
BookcasesBuilt-in FeaturesCentral VacuumCloset OrganizersDouble VanityGranite CountersHigh CeilingsJetted TubKitchen IslandOpen FloorplanPantryRecessed LightingStorageWalk-In Closet(s)
-
Heating
In FloorForced Air
Exterior
-
Lot/Exterior Features
Garden
-
Construction
StoneStuccoWood Frame
-
Roof
Asphalt Shingle
Additional Details
-
Zoning
R-CG
$3529/month
Est. Monthly Payment

