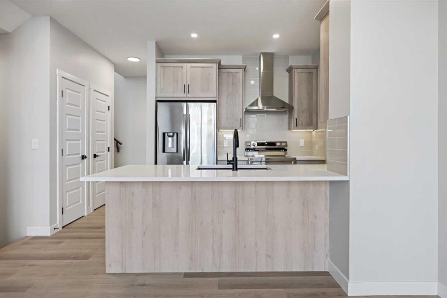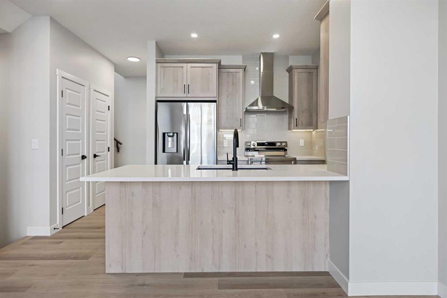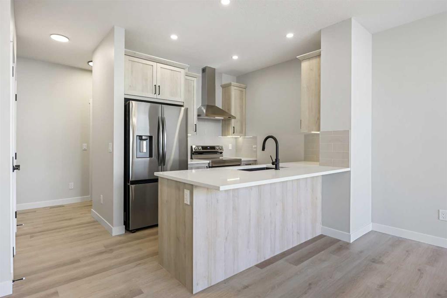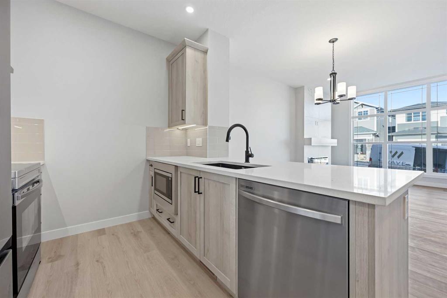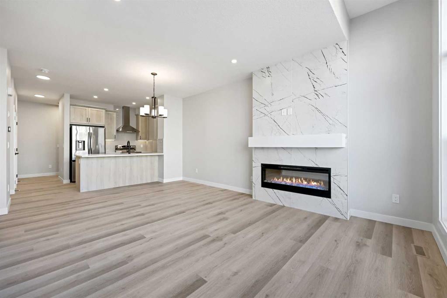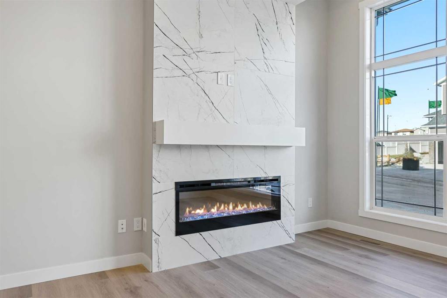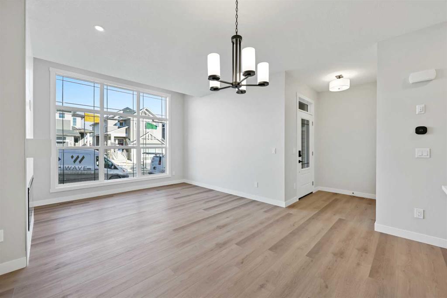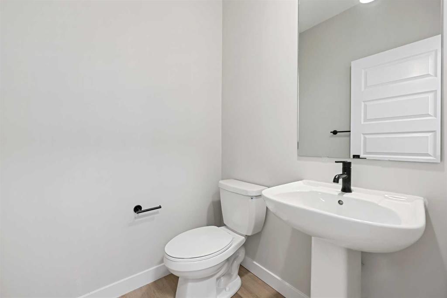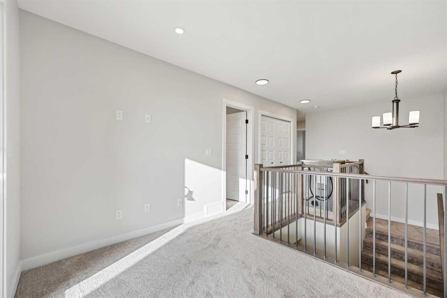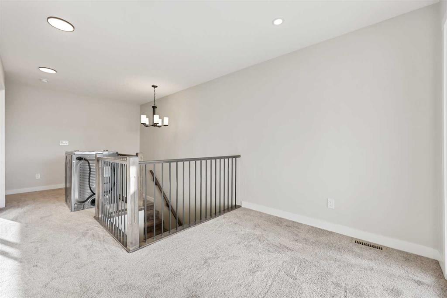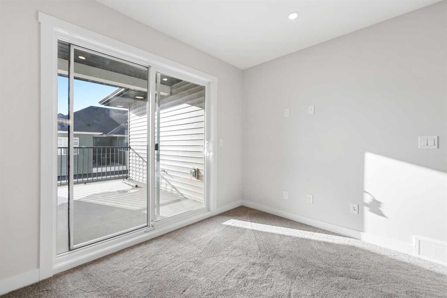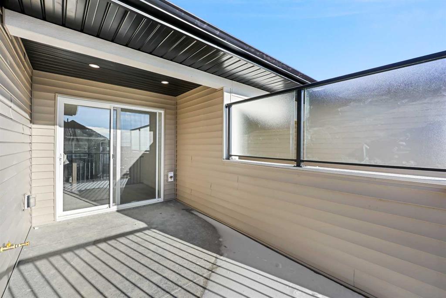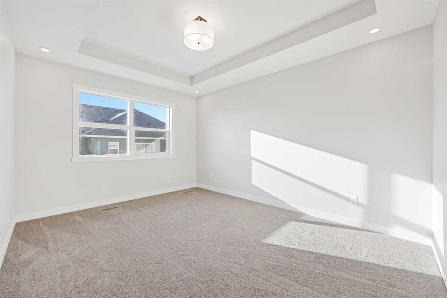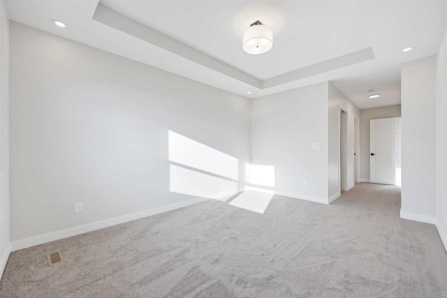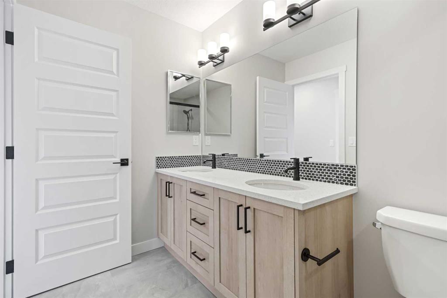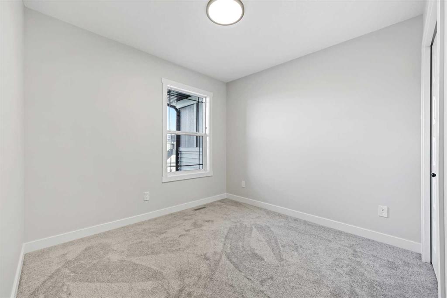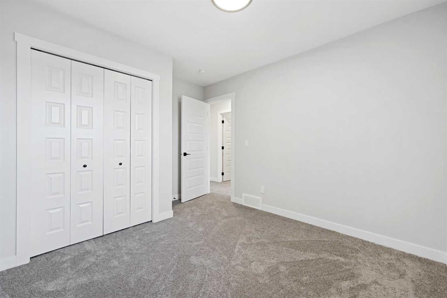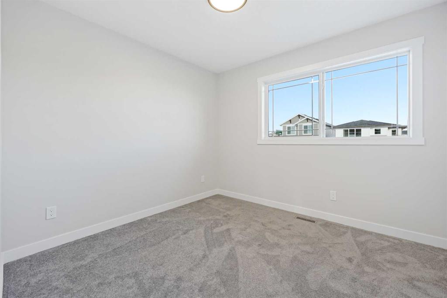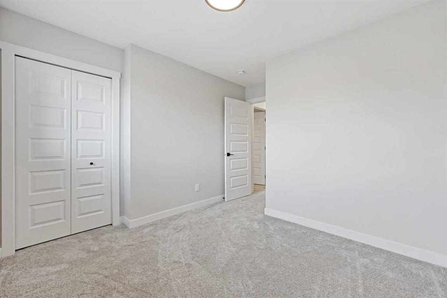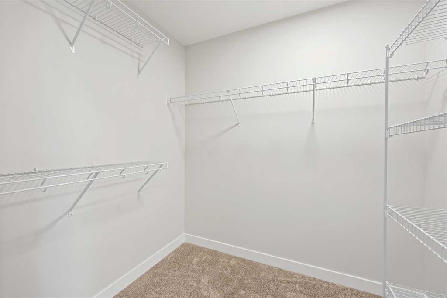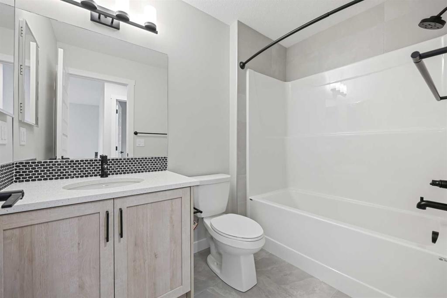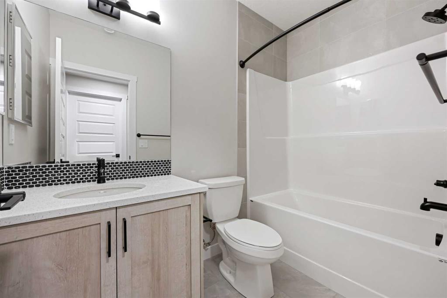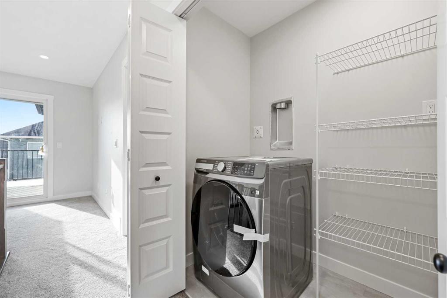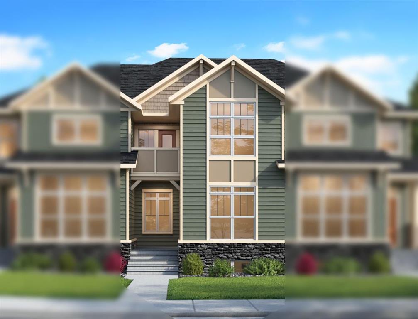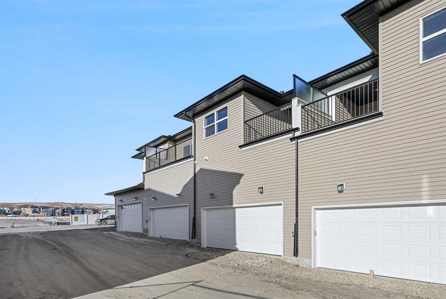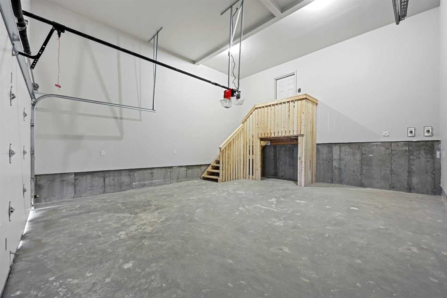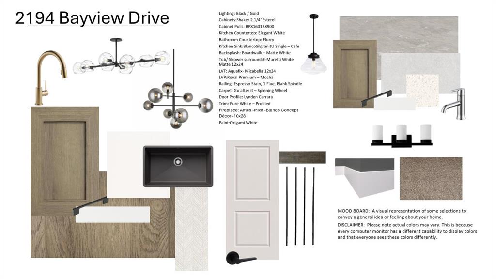Lindsay Bosma / LPT Realty
2194 Bayview Drive SW, Townhouse for sale in Bayview Airdrie , Alberta , T4B 5N4
MLS® # A2242797
Genesis Builders introduces a new product - street-side luxury townhomes with NO CONDO FEES! The Opal spec townhome offers an attached double garage with rooftop patio and offers low-maintenance living. The thoughtfully designed home offers over 1400 sq ft. plus an unfinished basement with 9' ceilings, ready for your ideas. On the main floor, you will find soaring 10’6 ceilings in the open-concept living space and large windows allowing natural light to flow through the space. The chef-inspired kitchen offe...
Essential Information
-
MLS® #
A2242797
-
Partial Bathrooms
1
-
Property Type
Row/Townhouse
-
Full Bathrooms
2
-
Year Built
2025
-
Property Style
2 Storey
Community Information
-
Postal Code
T4B 5N4
Services & Amenities
-
Parking
Double Garage Attached
Interior
-
Floor Finish
CarpetTileVinylVinyl Plank
-
Interior Feature
Double VanityNo Animal HomeNo Smoking HomeOpen FloorplanPantry
-
Heating
Forced Air
Exterior
-
Lot/Exterior Features
BBQ gas line
-
Construction
StoneVinyl SidingWood Frame
-
Roof
Asphalt Shingle
Additional Details
-
Zoning
R2-T
$2277/month
Est. Monthly Payment

