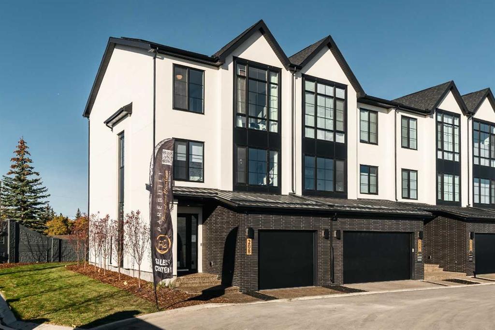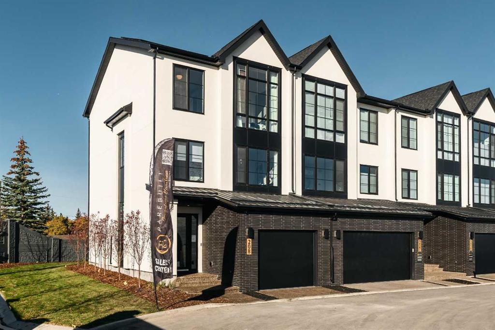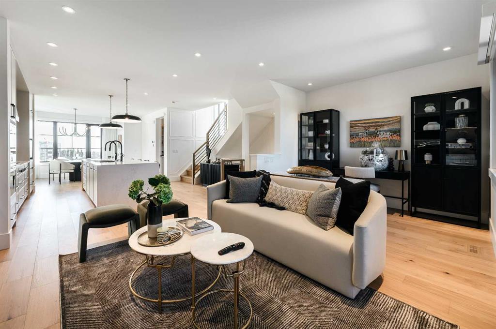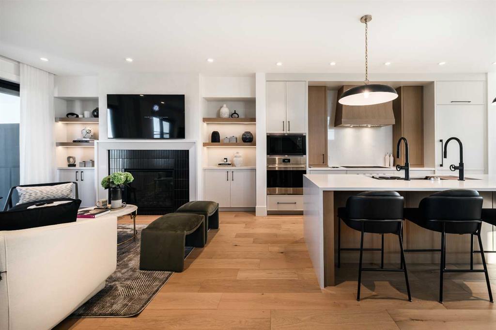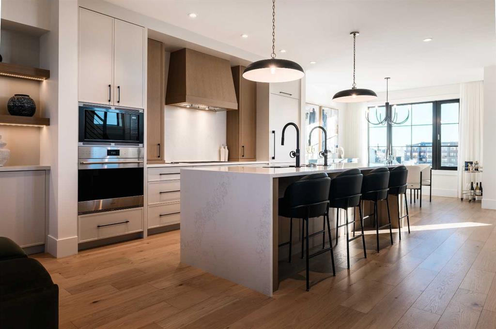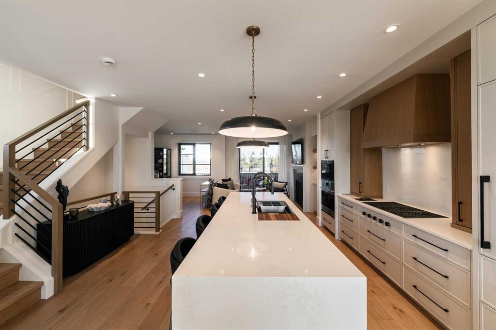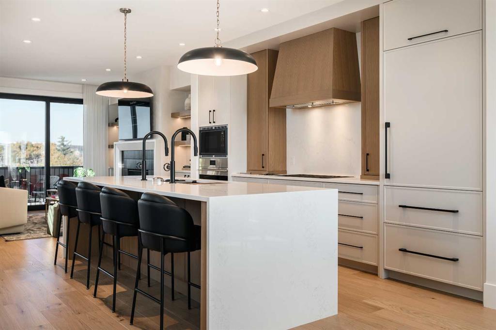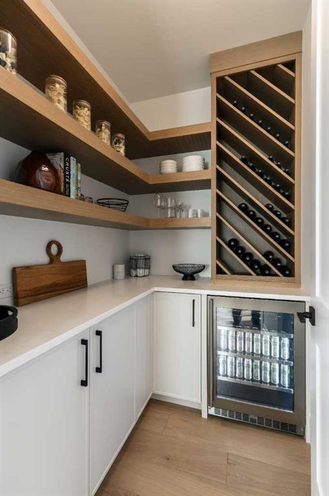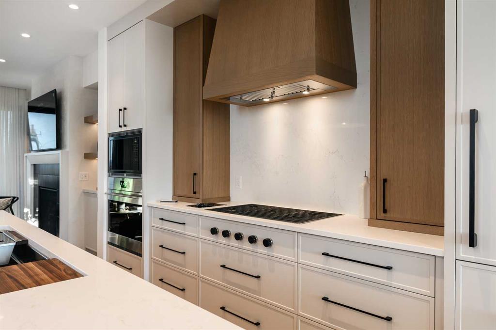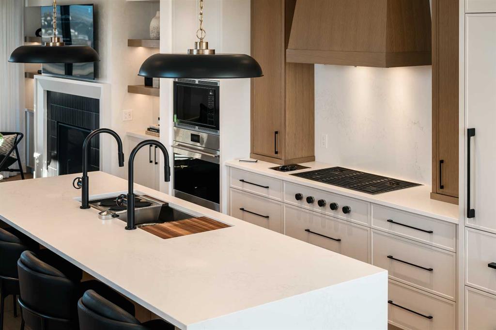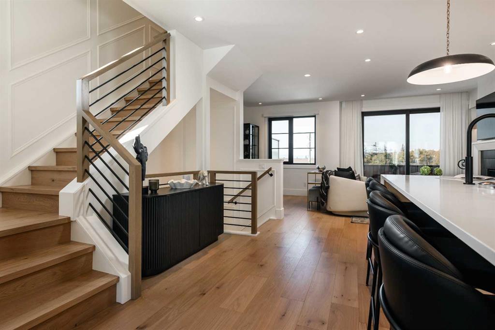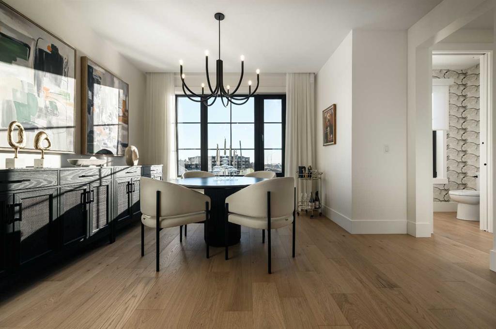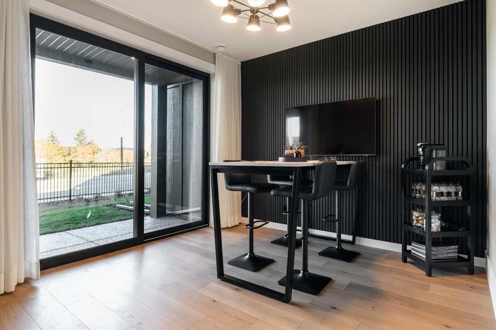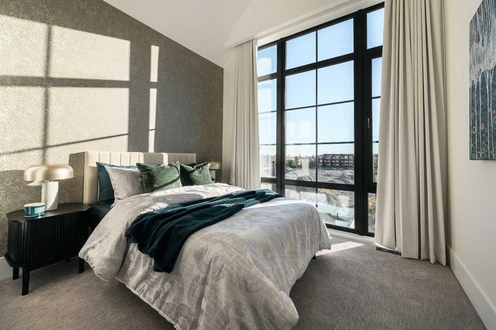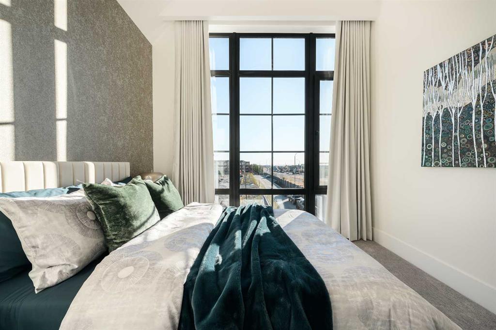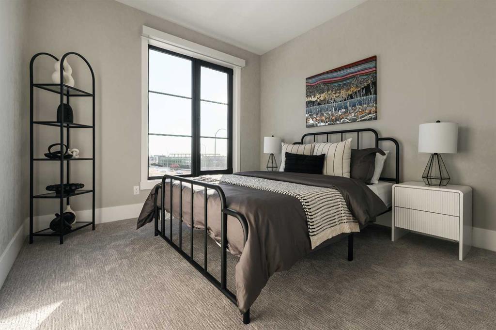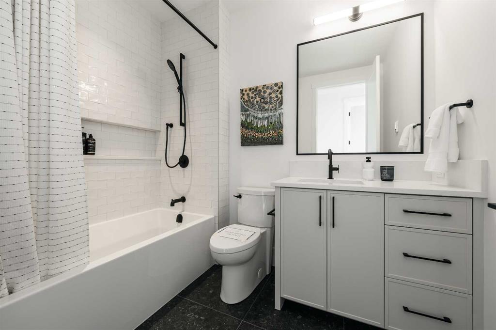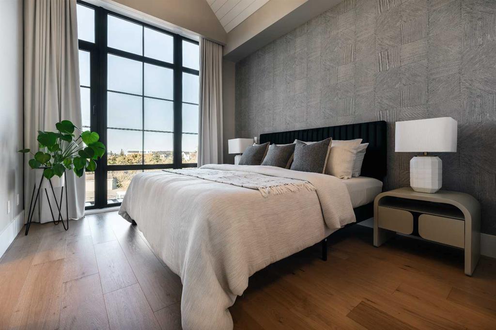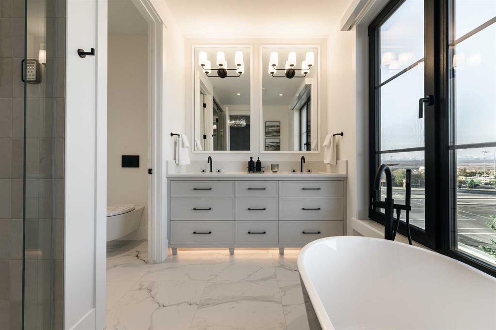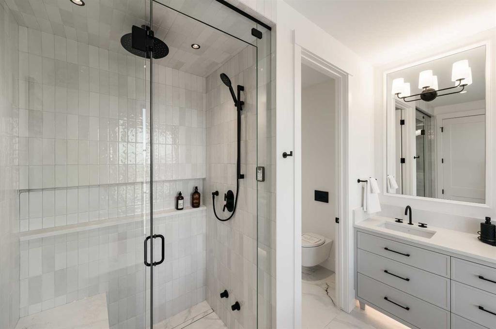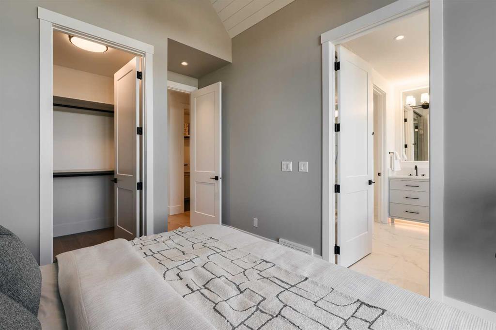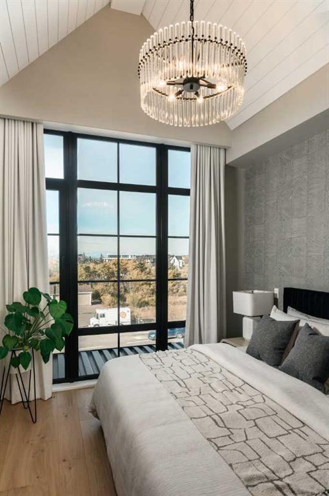Ray Bojakli / CIR Realty
208, 1700 73 Street SW, Townhouse for sale in Aspen Woods Calgary , Alberta , T3H 4T2
MLS® # A2266801
Welcome to The Cressley — a stunning 3-bedroom, 2,149 sq. ft. estate townhome in the heart of Aspen Estates. This luxurious residence sets a new benchmark for refined living, surrounded by 3.5 acres of park space and thoughtfully designed landscaping. Inside, discover an elegant blend of style and function. The open-concept layout showcases oversized windows, wide plank hardwood floors, and full-height custom cabinetry offering exceptional storage. The gourmet kitchen is equipped with premium Wolf and sub Z...
Essential Information
-
MLS® #
A2266801
-
Partial Bathrooms
2
-
Property Type
Row/Townhouse
-
Full Bathrooms
2
-
Year Built
2025
-
Property Style
3 (or more) Storey
Community Information
-
Postal Code
T3H 4T2
Services & Amenities
-
Parking
Single Garage AttachedTandem
Interior
-
Floor Finish
CarpetCeramic TileHardwood
-
Interior Feature
Built-in FeaturesChandelierCloset OrganizersDouble VanityHigh CeilingsKitchen IslandNo Animal HomeNo Smoking HomeOpen FloorplanPantryQuartz CountersRecessed LightingSoaking TubVaulted Ceiling(s)Walk-In Closet(s)
-
Heating
In FloorFireplace(s)Forced AirHeat PumpNatural Gas
Exterior
-
Lot/Exterior Features
BalconyBBQ gas line
-
Construction
BrickComposite SidingConcreteStuccoWood Frame
-
Roof
Asphalt
$5920/month
Est. Monthly Payment

