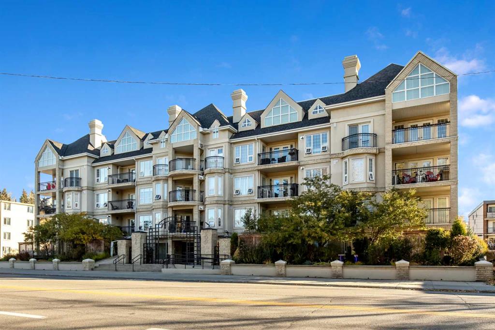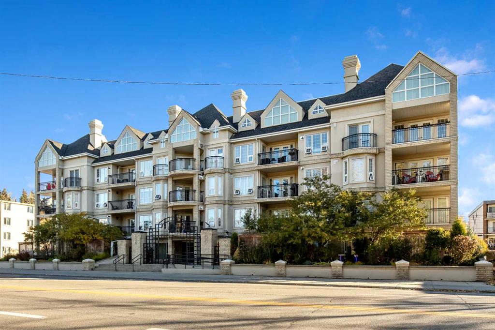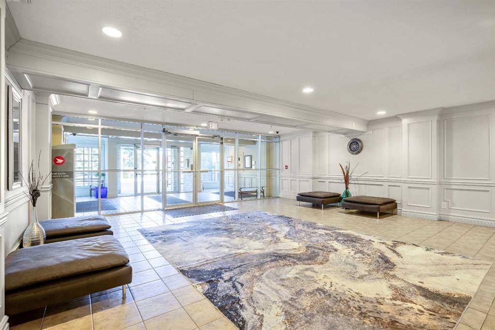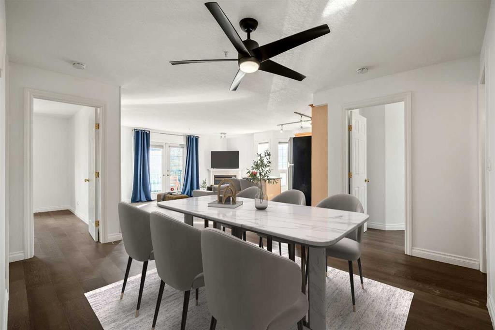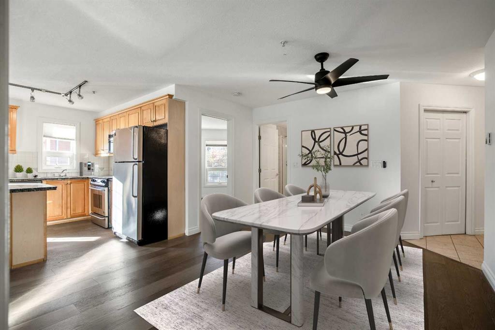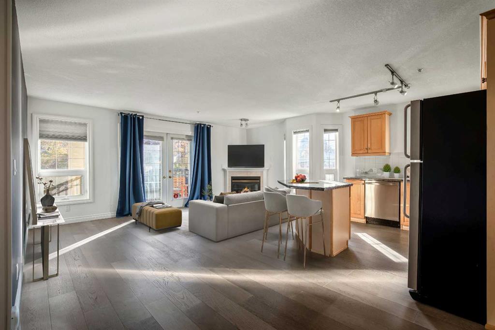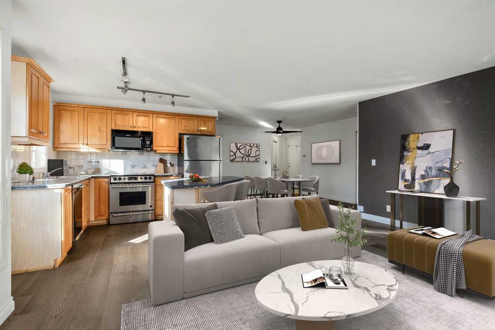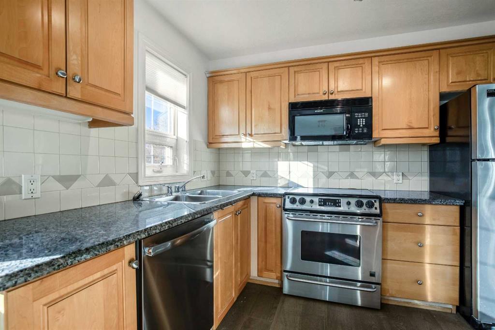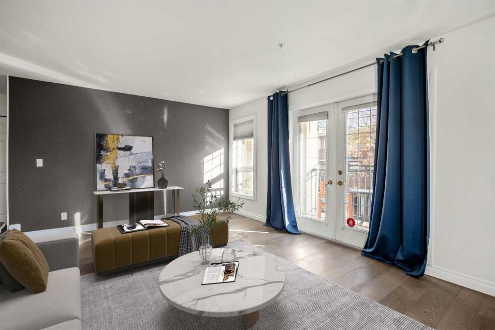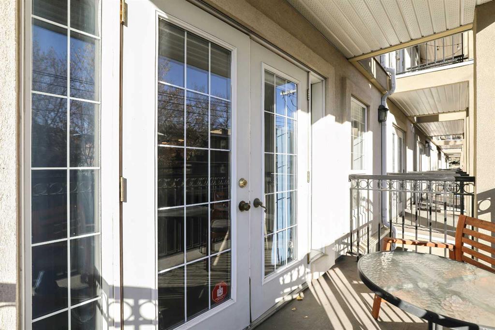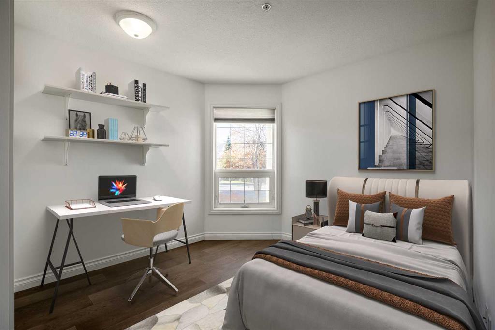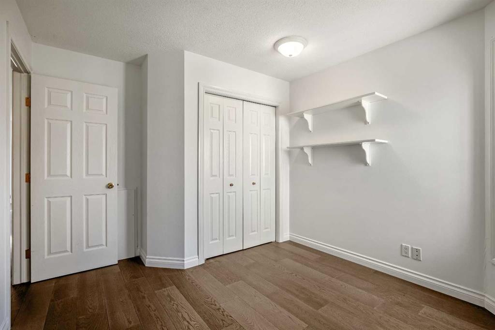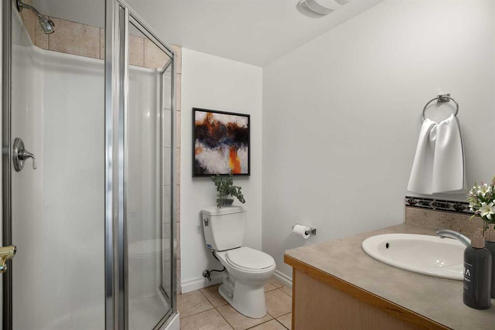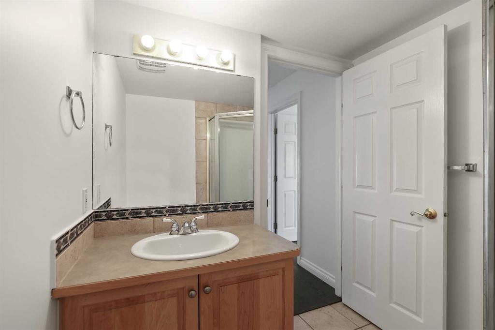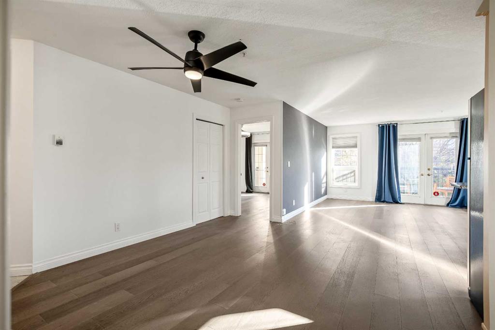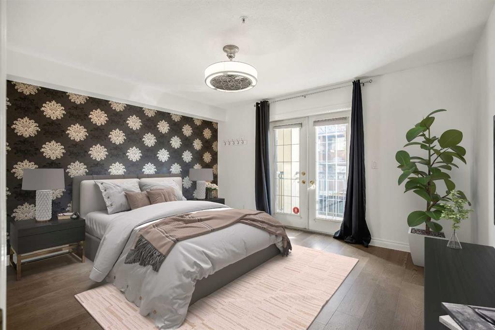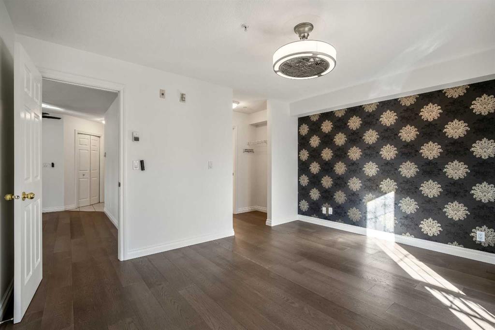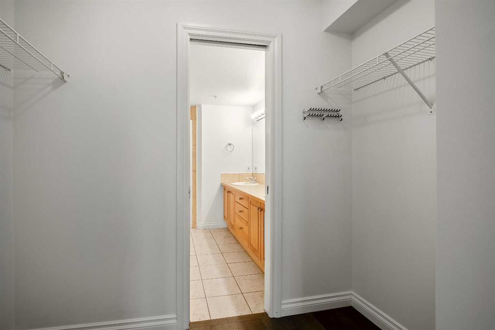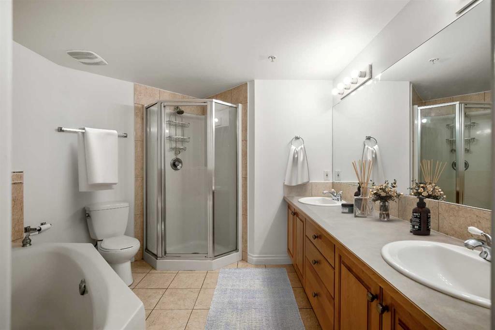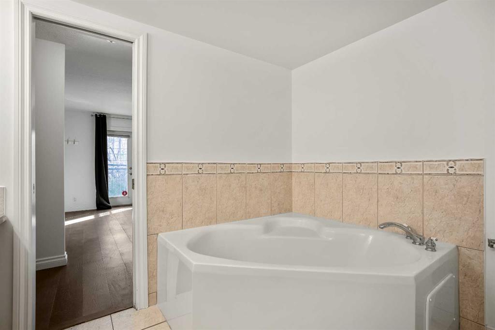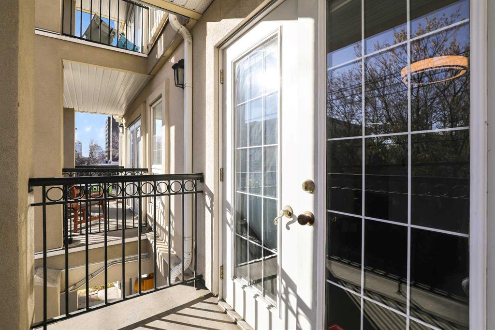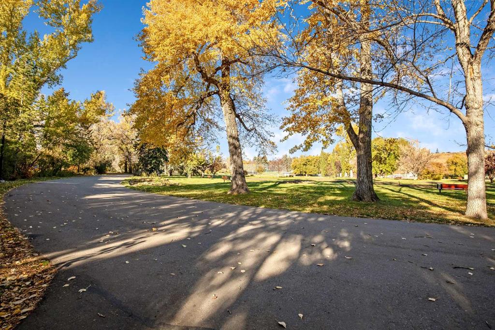Brett Sowinski / RE/MAX First
206, 630 10 Street NW, Condo for sale in Sunnyside Calgary , Alberta , T2N 1W3
MLS® # A2266921
FRESHLY PAINTED l CORNER UNIT l OPEN FLOOR PLAN l TWO BALCONIES l NATURAL LIGHT l TITLED UNDERGROUND PARKING l HEALTHY RESERVE FUND l Welcome to The Royal Kensington! This bright and spacious 2 bedroom, 2 bathroom corner unit offers over 1,050 sq ft of living space and features two balconies, fresh paint, and sun-filled rooms throughout. Highlights include newer wide plank hardwood flooring, granite countertops, in-floor heating, a cozy corner gas fireplace, in-suite laundry, titled underground parking, an...
Essential Information
-
MLS® #
A2266921
-
Year Built
2001
-
Property Style
Apartment-Single Level Unit
-
Full Bathrooms
2
-
Property Type
Apartment
Community Information
-
Postal Code
T2N 1W3
Services & Amenities
-
Parking
Heated GarageParkadeTitledUnderground
Interior
-
Floor Finish
Ceramic TileHardwood
-
Interior Feature
Ceiling Fan(s)Double VanityElevatorGranite CountersKitchen IslandNo Smoking HomeOpen FloorplanSoaking Tub
-
Heating
In Floor
Exterior
-
Lot/Exterior Features
BalconyOther
-
Construction
BrickStuccoWood Frame
Additional Details
-
Zoning
M-C2
$1890/month
Est. Monthly Payment

