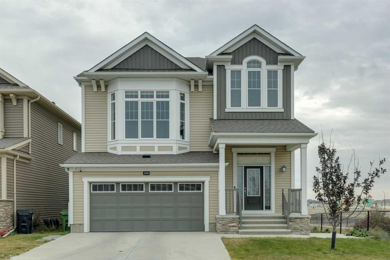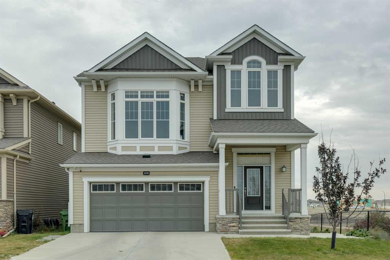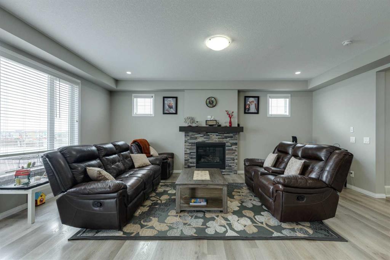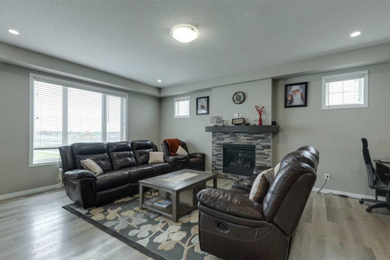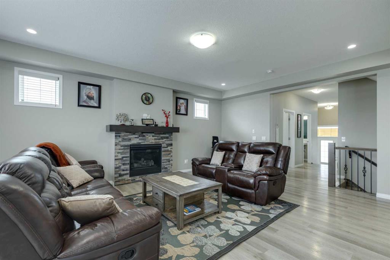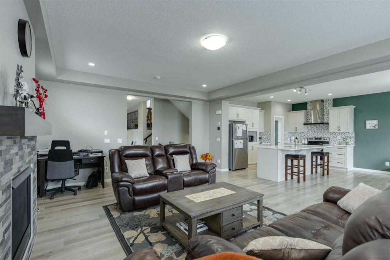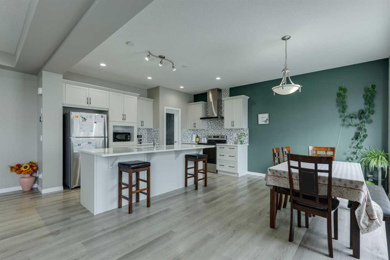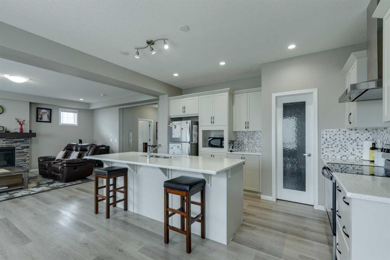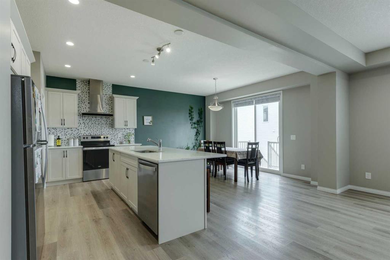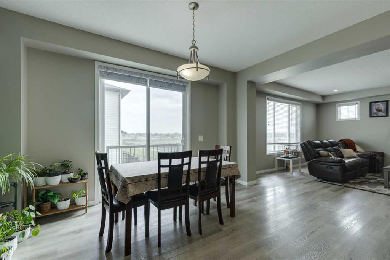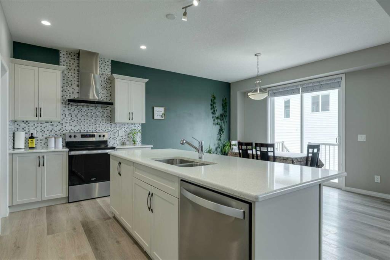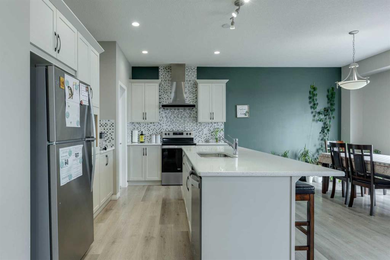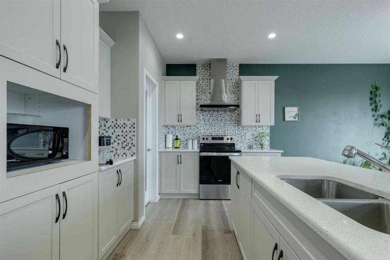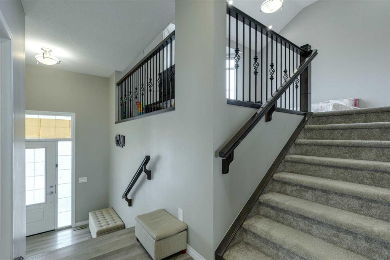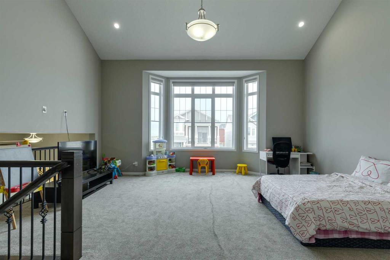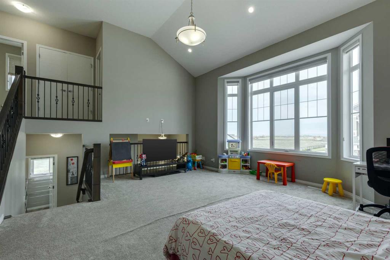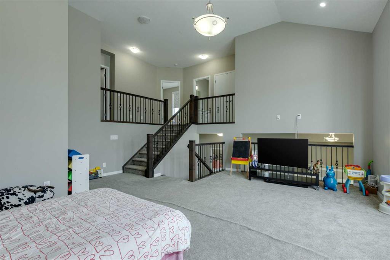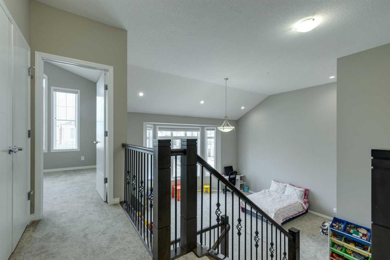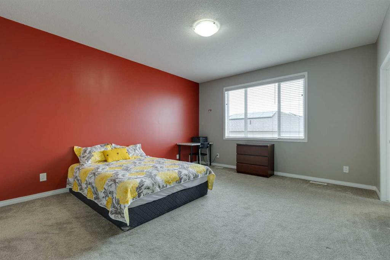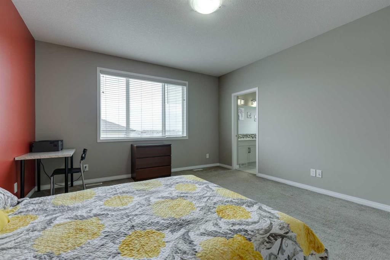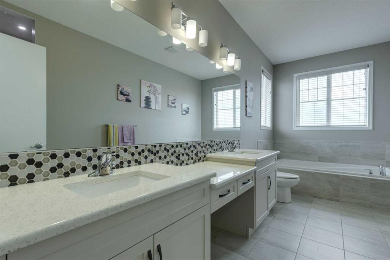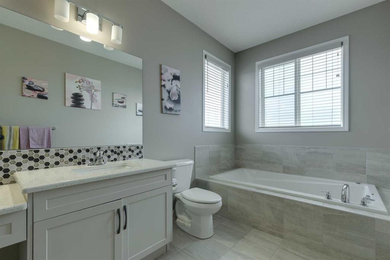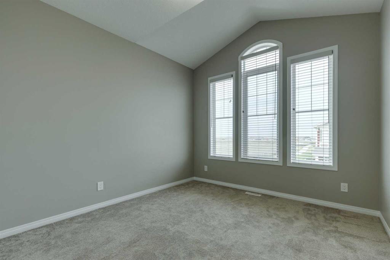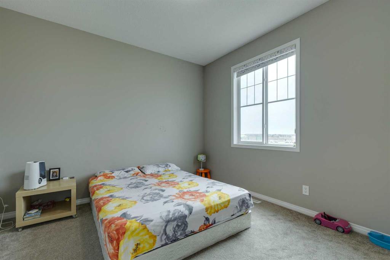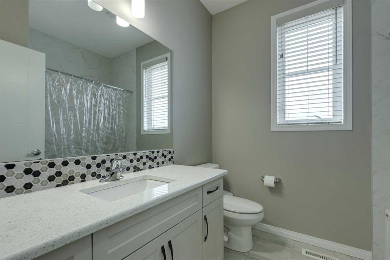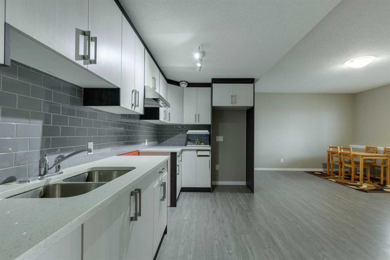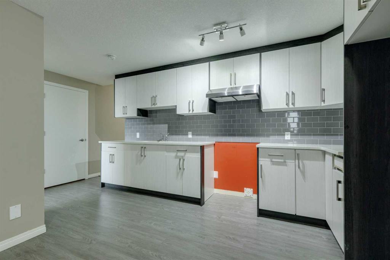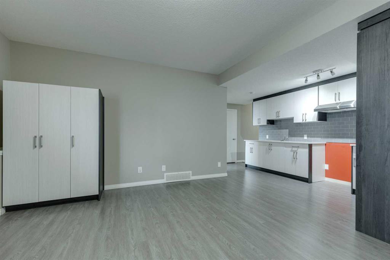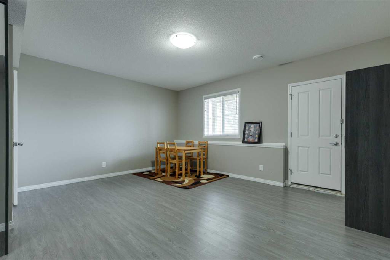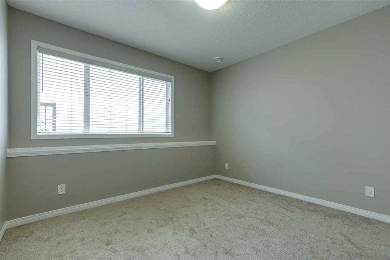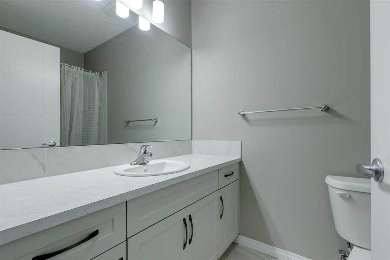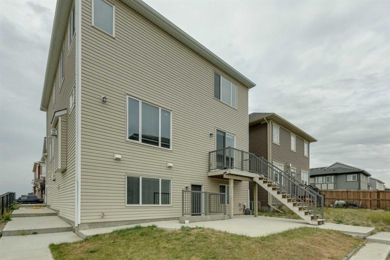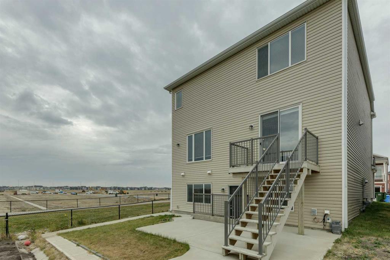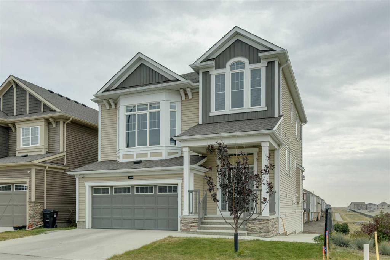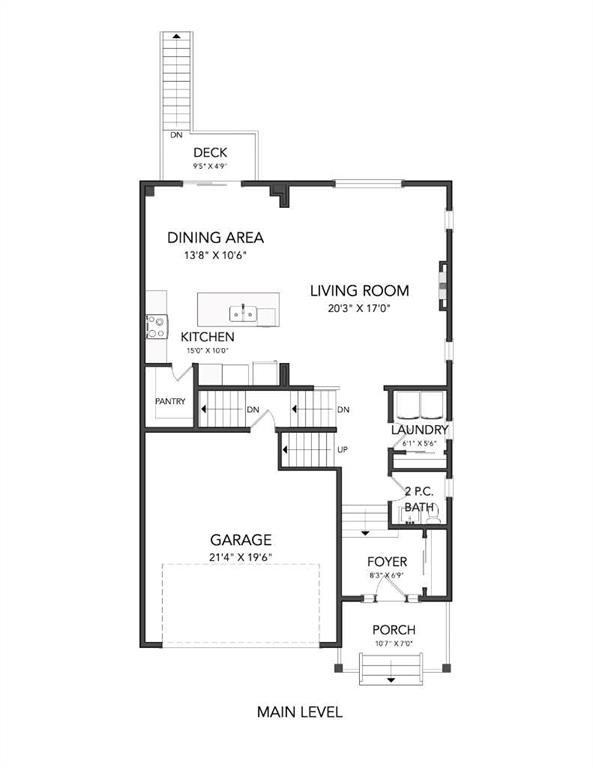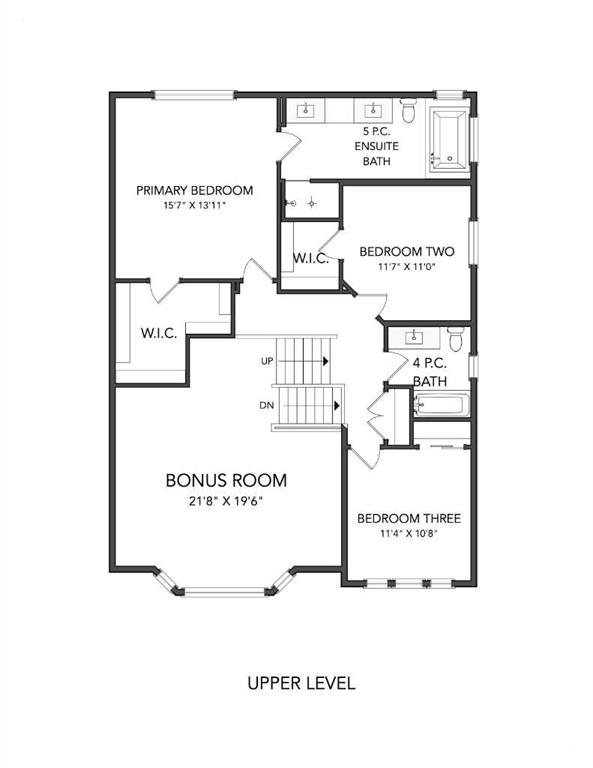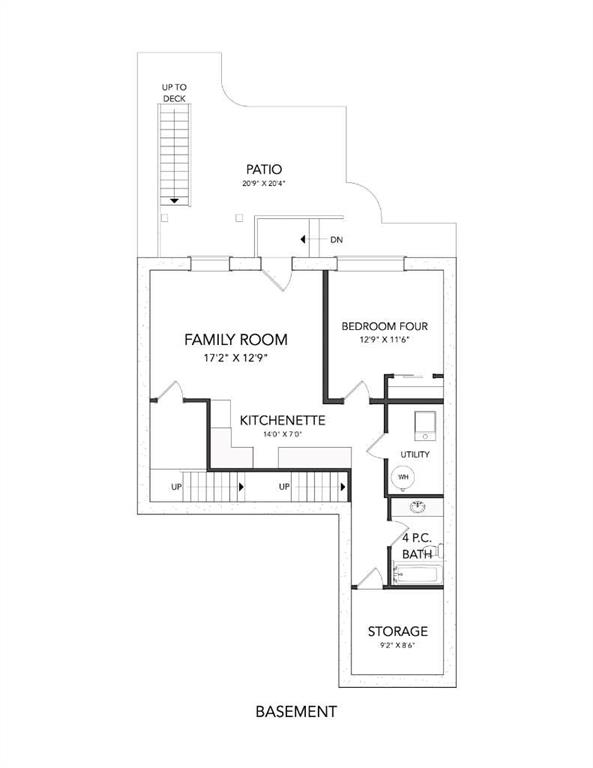Sam Corea / RE/MAX House of Real Estate
205 Cityside Park NE, House for sale in Cityscape Calgary , Alberta , T3N 1P2
MLS® # A2262064
Priced to sell and available for quick possession, this home offers an incredible opportunity for families looking for space, value, and versatility. A charming front porch welcomes you inside to a bright foyer that opens into the heart of the home. The main floor features an open concept layout designed for everyday living, with a functional kitchen complete with a large island, stainless appliances, and a corner pantry. The sunny dining area is ideal for family gatherings, while the living room with firep...
Essential Information
-
MLS® #
A2262064
-
Partial Bathrooms
1
-
Property Type
Detached
-
Full Bathrooms
3
-
Year Built
2020
-
Property Style
2 Storey
Community Information
-
Postal Code
T3N 1P2
Services & Amenities
-
Parking
Double Garage Attached
Interior
-
Floor Finish
CarpetTileVinyl
-
Interior Feature
Double VanityKitchen IslandOpen FloorplanPantrySeparate EntranceSoaking TubStorageWalk-In Closet(s)
-
Heating
Forced Air
Exterior
-
Lot/Exterior Features
Private Entrance
-
Construction
Vinyl SidingWood Frame
-
Roof
Asphalt Shingle
Additional Details
-
Zoning
DC
$3530/month
Est. Monthly Payment

