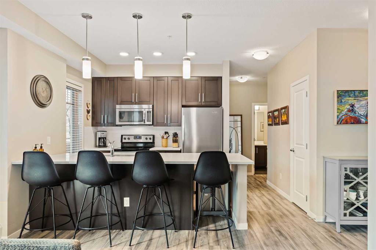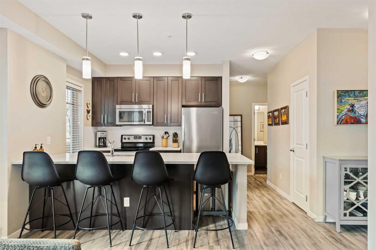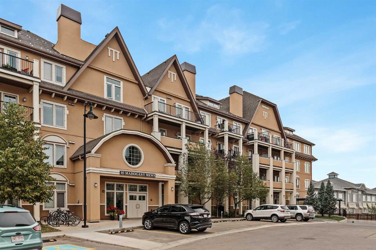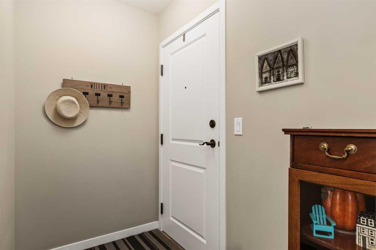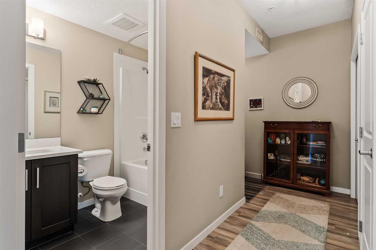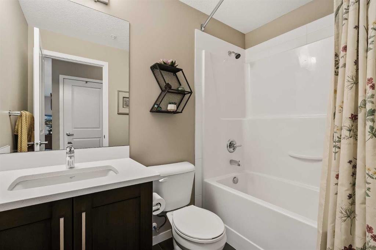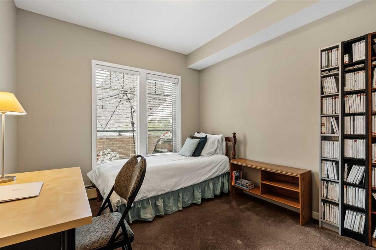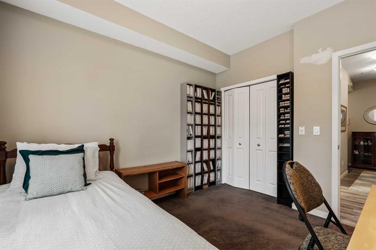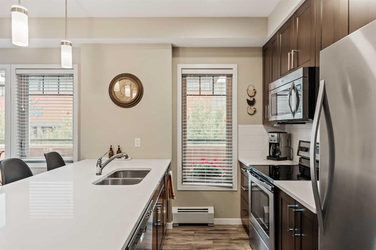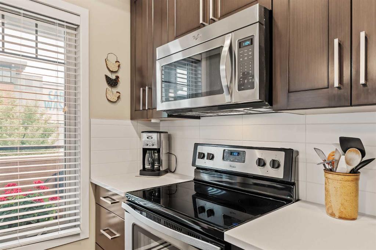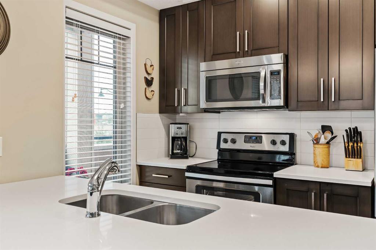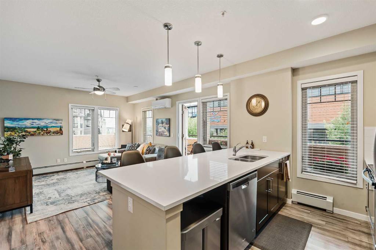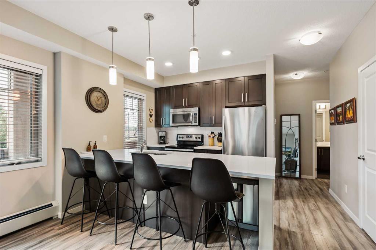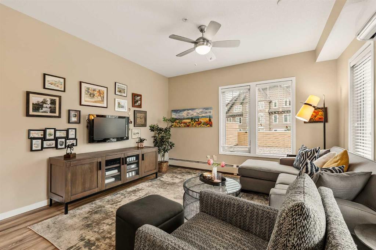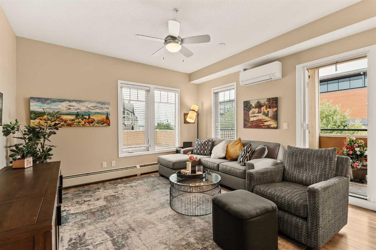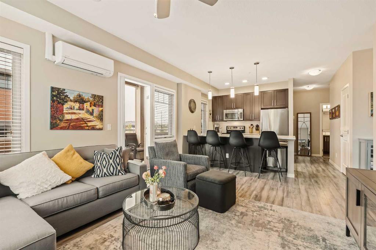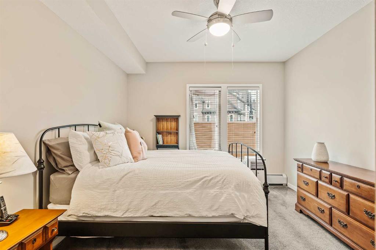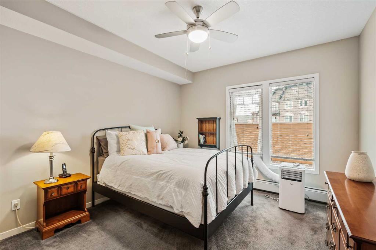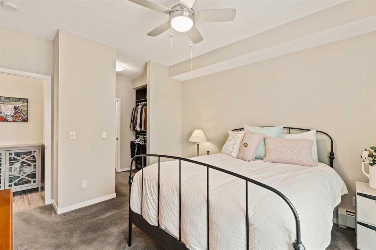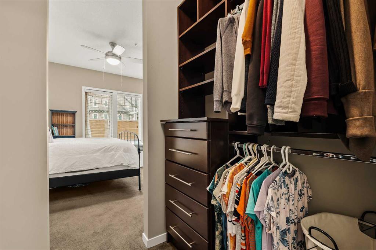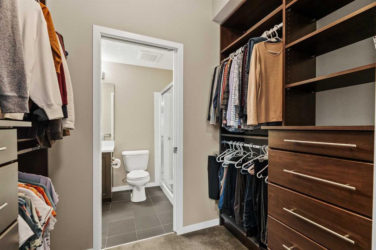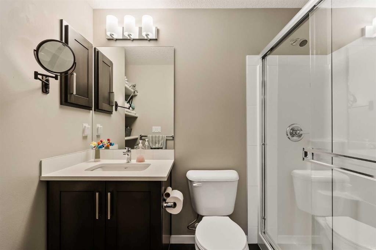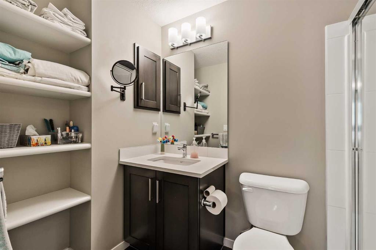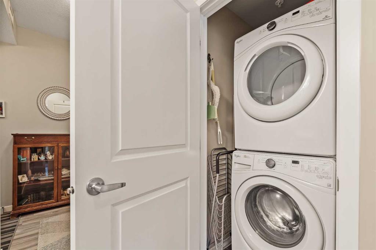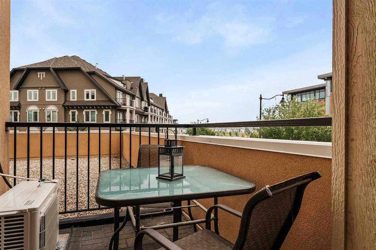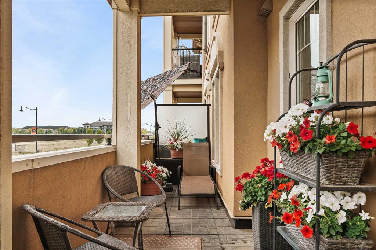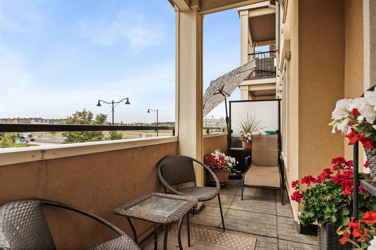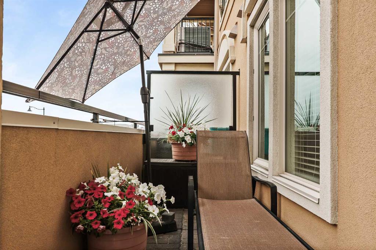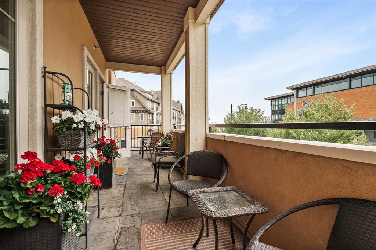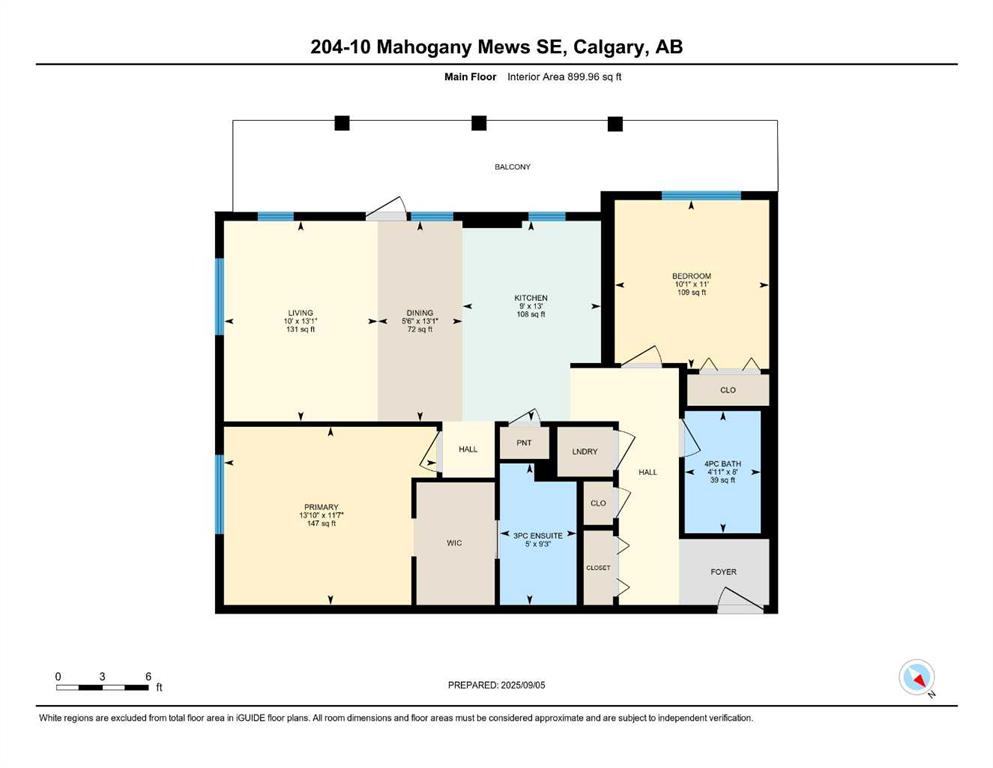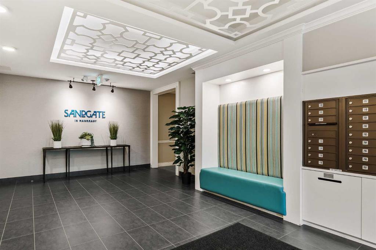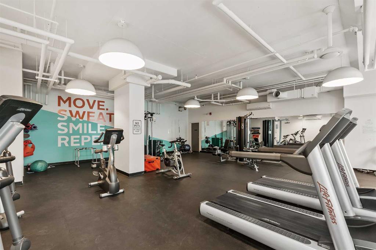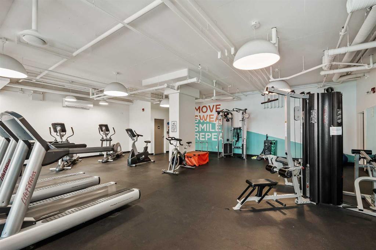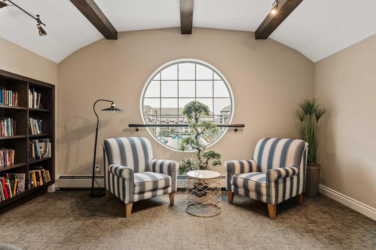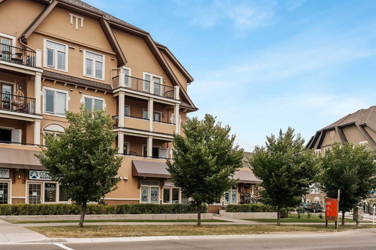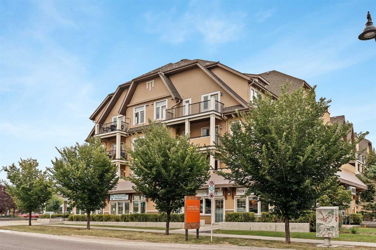Caroline Pang / Charles
204, 10 Mahogany Mews SE, Condo for sale in Mahogany Calgary , Alberta , T3M 2R1
MLS® # A2252765
Welcome to Sandgate at Mahogany Lake. This custom built south east facing corner suite offers air conditioning and a private 36 by 6 foot deck that captures the sun throughout the day. The open concept layout features a bright living room with four large windows overlooking the courtyard and a stylish kitchen with quartz countertops, upgraded cabinets, a peninsula island, and premium stainless steel appliances. Two bedrooms and two full bathrooms are located on opposite sides of the living space for privacy...
Essential Information
-
MLS® #
A2252765
-
Year Built
2017
-
Property Style
Apartment-Single Level Unit
-
Full Bathrooms
2
-
Property Type
Apartment
Community Information
-
Postal Code
T3M 2R1
Services & Amenities
-
Parking
Heated GarageStallTitledUnderground
Interior
-
Floor Finish
CarpetTileVinyl Plank
-
Interior Feature
Breakfast BarCloset OrganizersHigh CeilingsKitchen IslandNo Animal HomeNo Smoking HomeOpen FloorplanQuartz CountersWalk-In Closet(s)
-
Heating
Baseboard
Exterior
-
Lot/Exterior Features
BalconyBBQ gas line
-
Construction
StuccoWood Frame
Additional Details
-
Zoning
M-H2
$1822/month
Est. Monthly Payment

