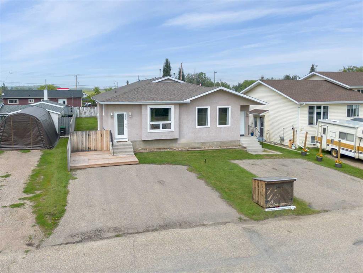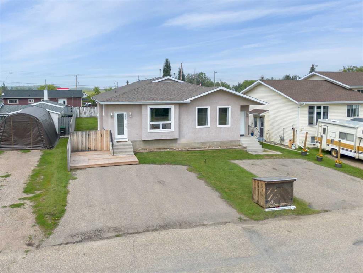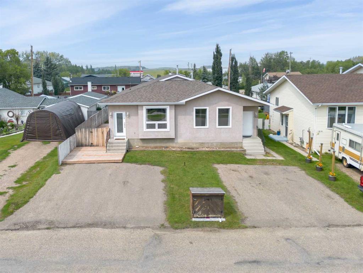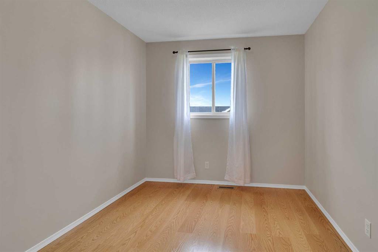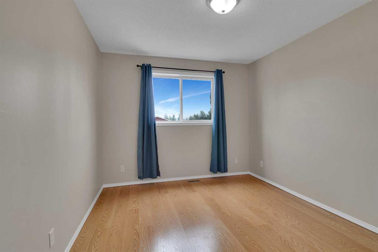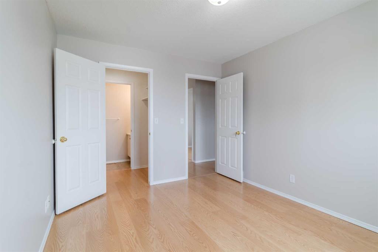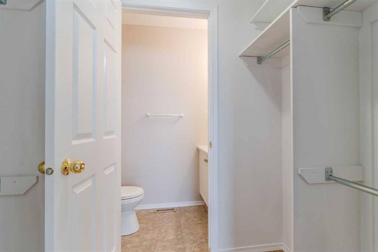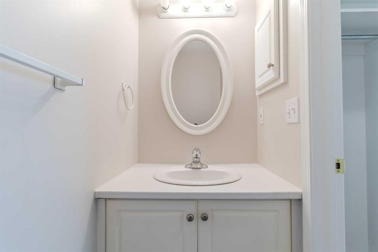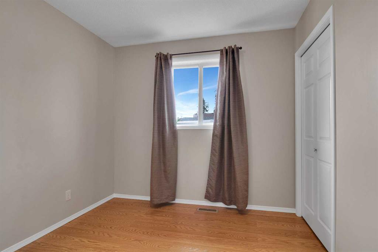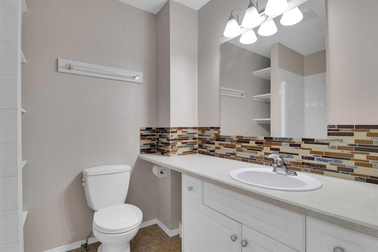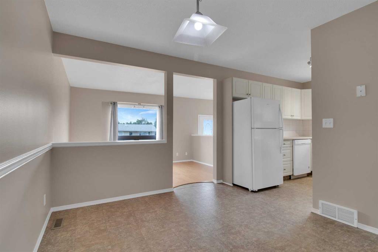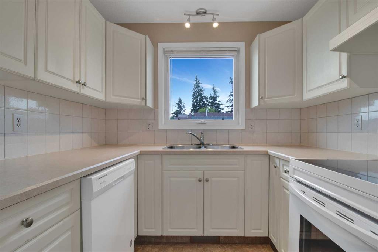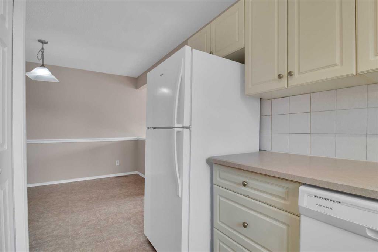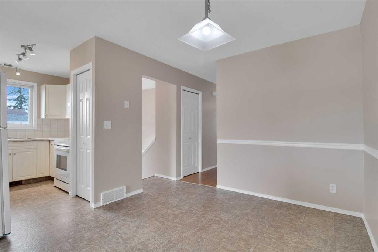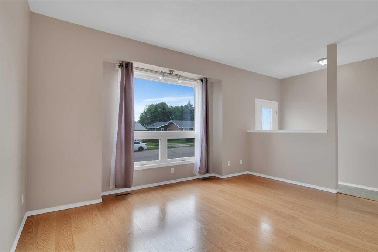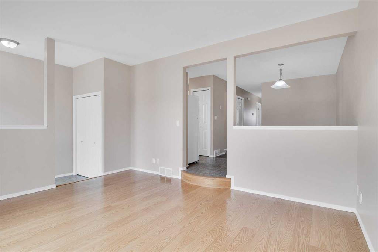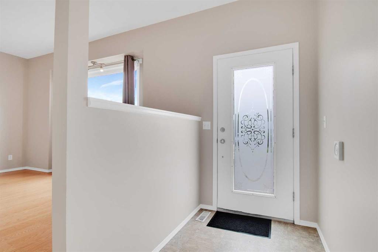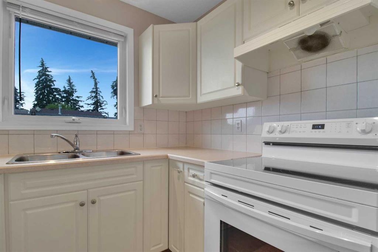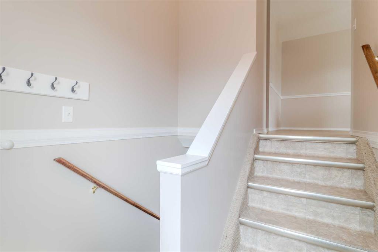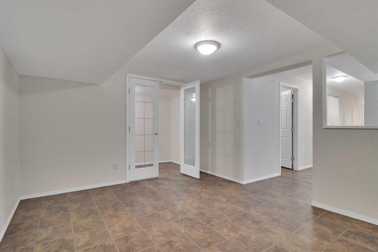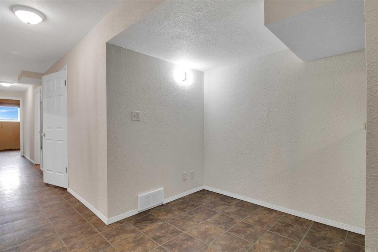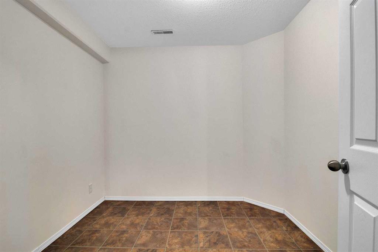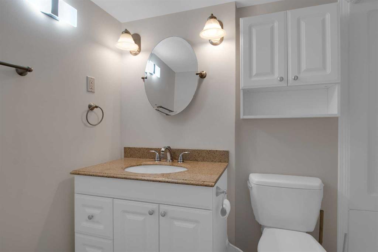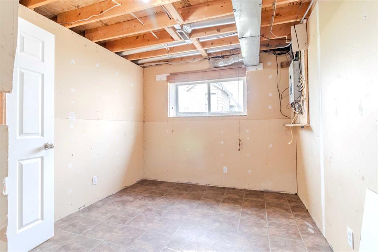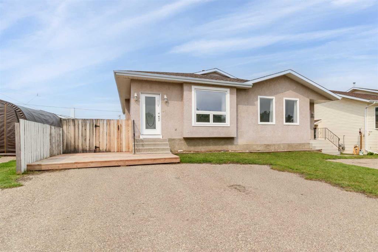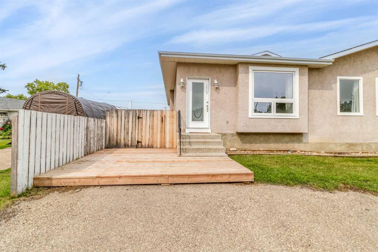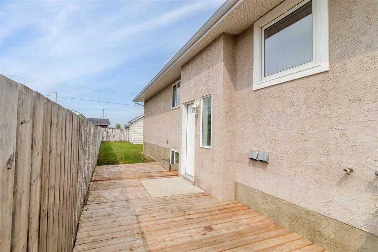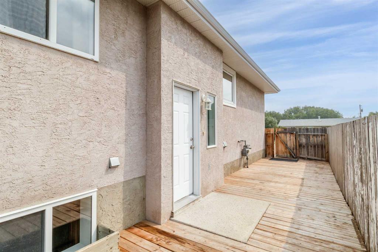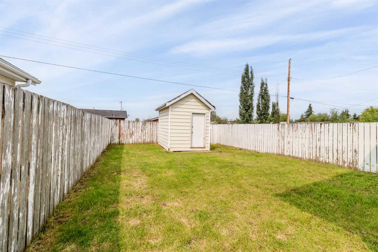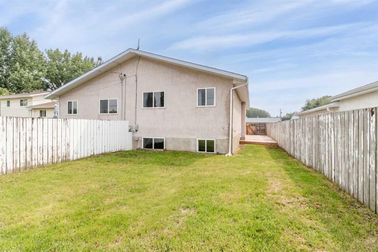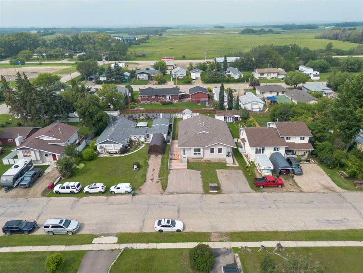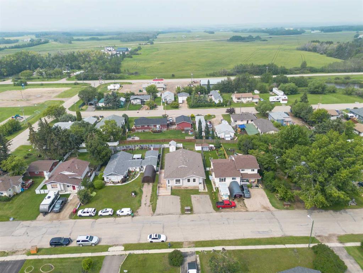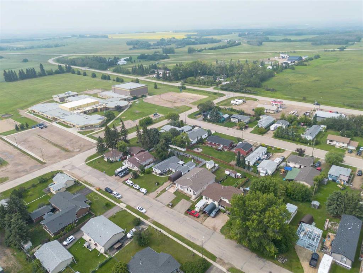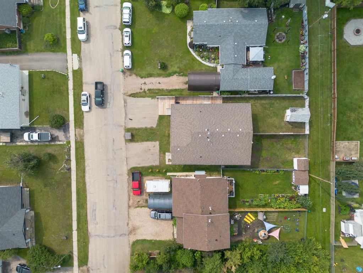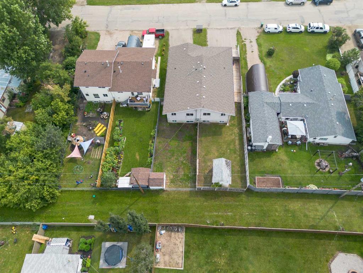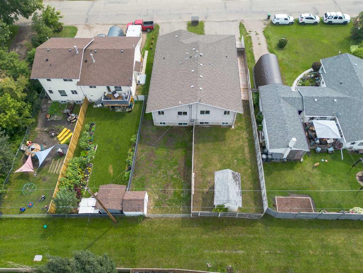Pat MacDonell / Royal Lepage Network Realty Corp.
1810 26 Ave Delburne , Alberta , T0M 0V0
MLS® # A2242556
Welcome to this bright and open floor plan of this bi-level duplex. In through the living room and step up into the kitchen and dining room area. Nook style kitchen, plenty of cupboards, pantry and storge areas. Down the hall we will find a full 4 piece bathroom, 3 good sized bedrooms with the primary having a walk through closet into an ensuite with 2 piece bathroom. Downstairs brings us a separate laundry room, living room / family room, a 3 piece bathroom with shower, a storage room, another crafts r...
Essential Information
-
MLS® #
A2242556
-
Partial Bathrooms
1
-
Property Type
Semi Detached (Half Duplex)
-
Full Bathrooms
2
-
Year Built
1994
-
Property Style
Attached-Side by SideBi-Level
Community Information
-
Postal Code
T0M 0V0
Services & Amenities
-
Parking
Off StreetParking Pad
Interior
-
Floor Finish
LaminateLinoleum
-
Interior Feature
Laminate CountersSeparate EntranceStorageVinyl Windows
-
Heating
Forced AirNatural Gas
Exterior
-
Lot/Exterior Features
Private YardRain GuttersStorage
-
Construction
StuccoWood Frame
-
Roof
Asphalt Shingle
Additional Details
-
Zoning
R2
$1276/month
Est. Monthly Payment

