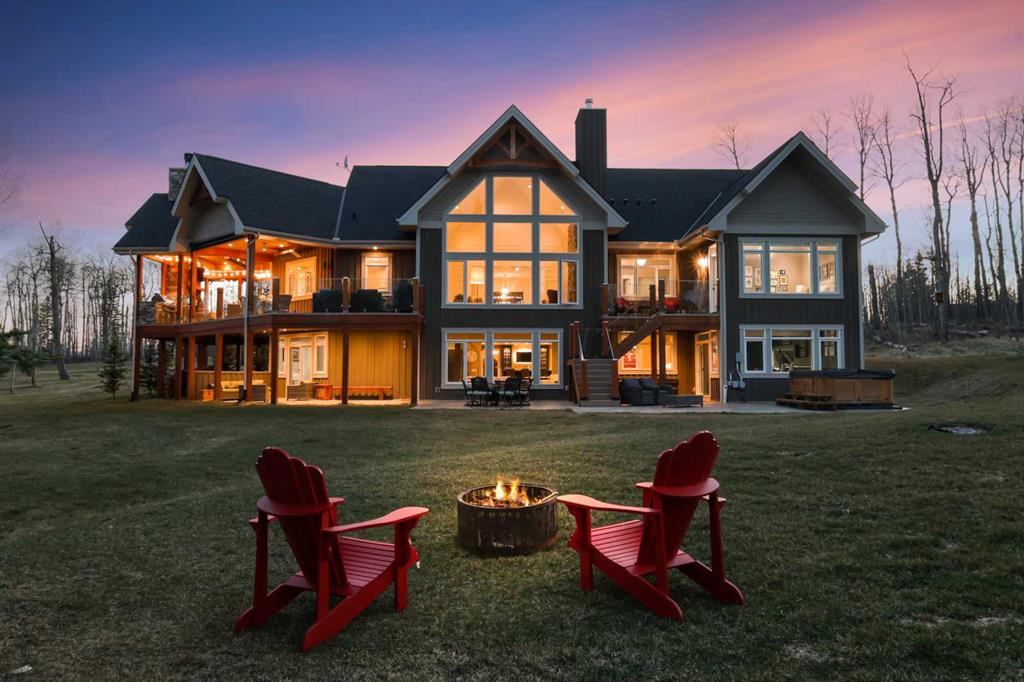Michael Niemans / RE/MAX Landan Real Estate
162046 258 Street W, House for sale in NONE Rural Foothills County , Alberta , T0L 1W2
MLS® # A2212449
*** Please click on "Videos" for 3D tour and "Brochure" for drone video *** Stunning, fully developed, custom built walkout bungalow nestled in the trees in very desirable Priddis! This stunning executive home features: 5 bedrooms, 4 full bathrooms, almost 6000 sq feet of developed living space, amazing outdoor entertainment space including - wood burning fireplace/power screens/heaters/newer glass railings, lot size - 3 acres including pond/fire pit area/garden/insulated shed, chef's kitchen with walk-i...
Essential Information
-
MLS® #
A2212449
-
Year Built
2015
-
Property Style
Acreage with ResidenceBungalow
-
Full Bathrooms
4
-
Property Type
Detached
Community Information
-
Postal Code
T0L 1W2
Services & Amenities
-
Parking
Additional ParkingDouble Garage AttachedHeated GarageInsulatedOversizedParking PadPaved
Interior
-
Floor Finish
CarpetCeramic TileHardwood
-
Interior Feature
BookcasesBuilt-in FeaturesCloset OrganizersDouble VanityGranite CountersHigh CeilingsKitchen IslandNo Smoking HomeOpen FloorplanPantrySoaking TubSteam RoomStorageVaulted Ceiling(s)Walk-In Closet(s)Wet Bar
-
Heating
In FloorForced AirNatural Gas
Exterior
-
Lot/Exterior Features
BalconyBBQ gas linePrivate YardRain Gutters
-
Construction
ConcreteStoneWood Siding
-
Roof
Asphalt Shingle
Additional Details
-
Zoning
CR
-
Sewer
Septic FieldSeptic Tank
-
Nearest Town
Priddis
$11157/month
Est. Monthly Payment



















































