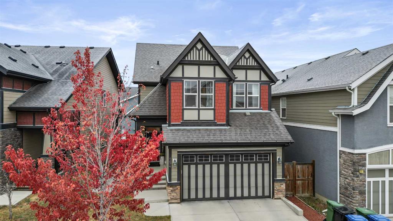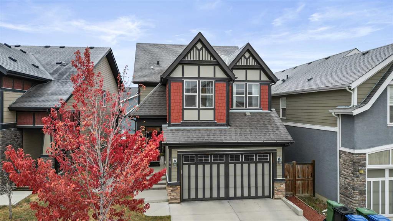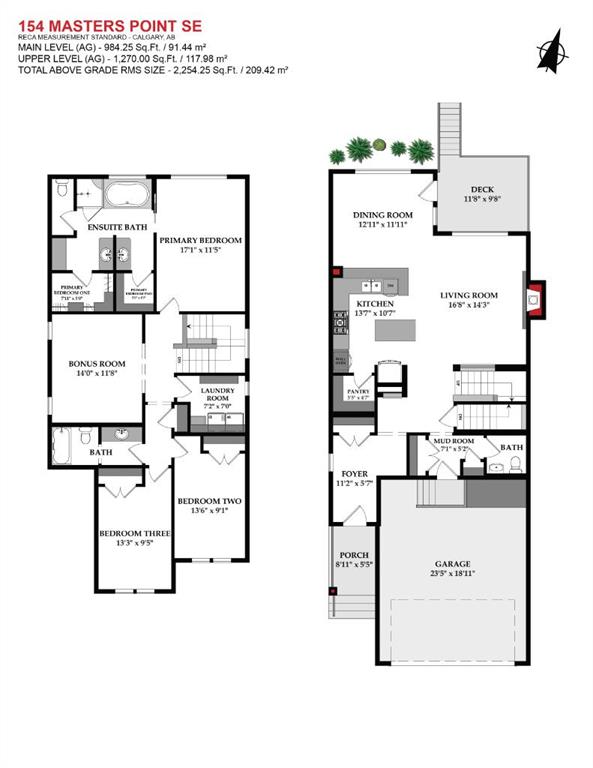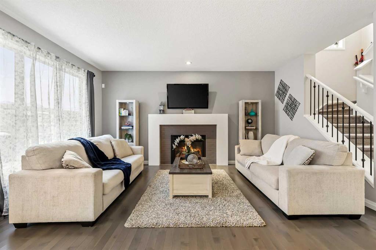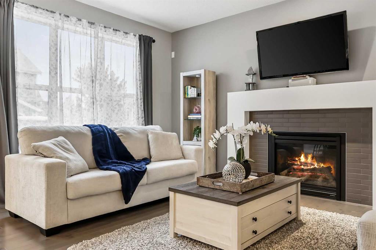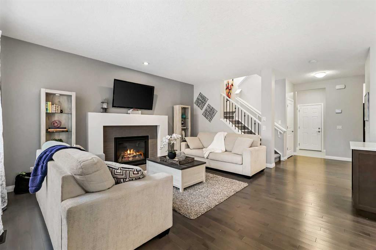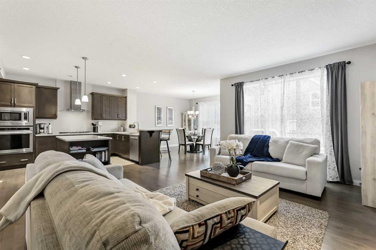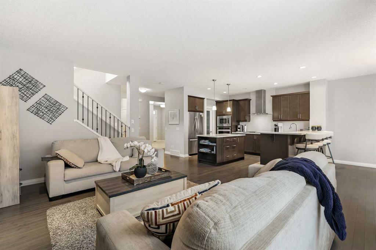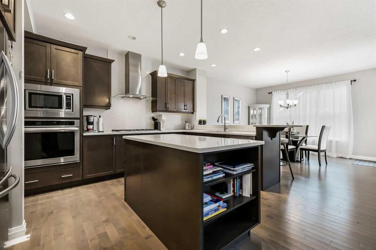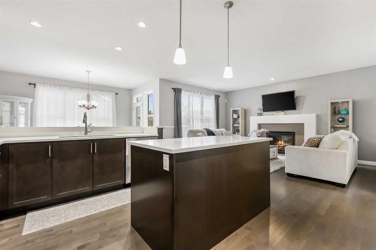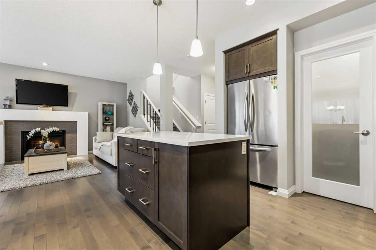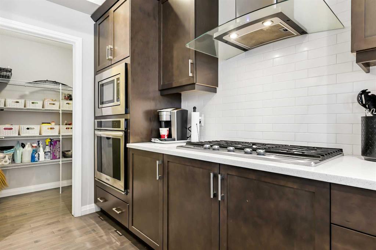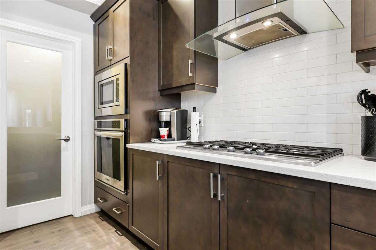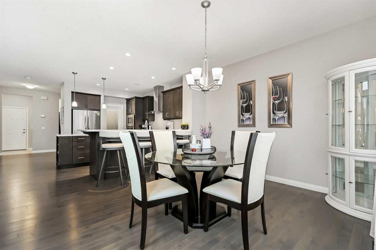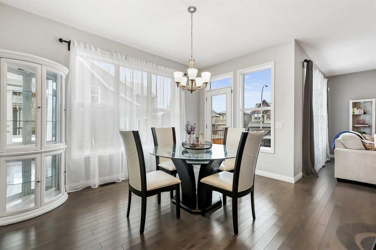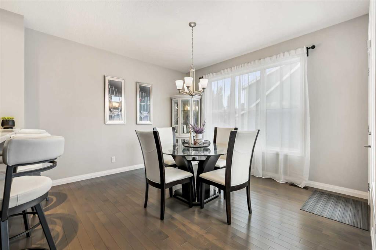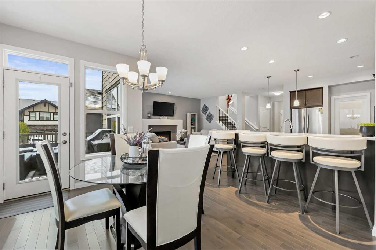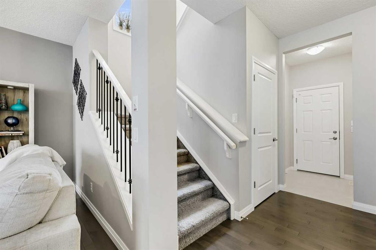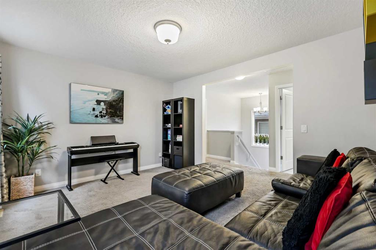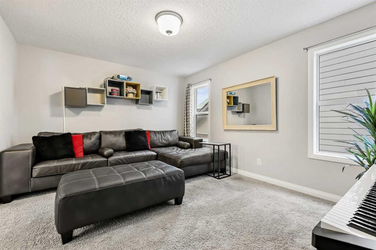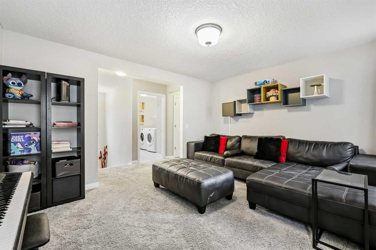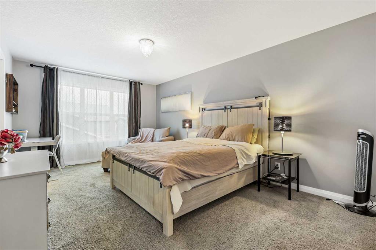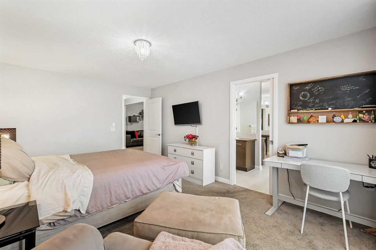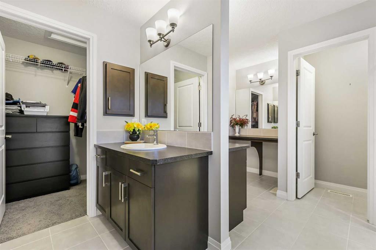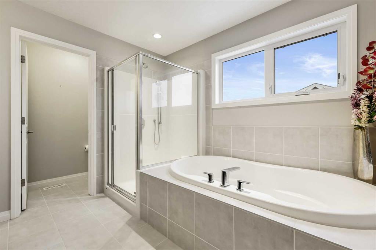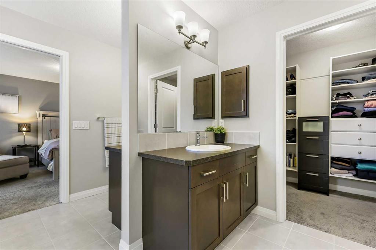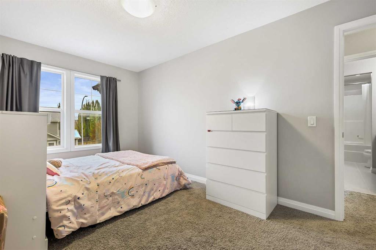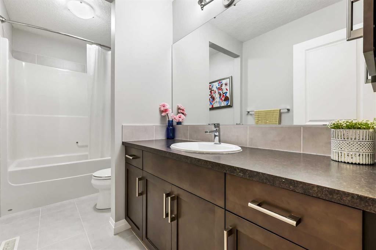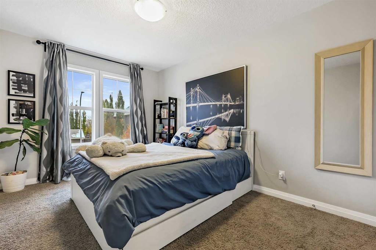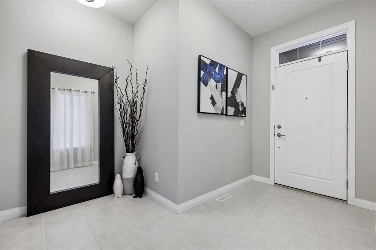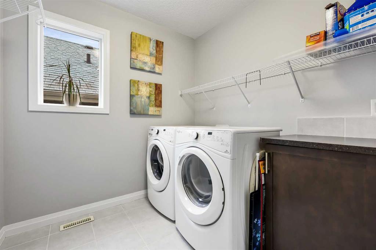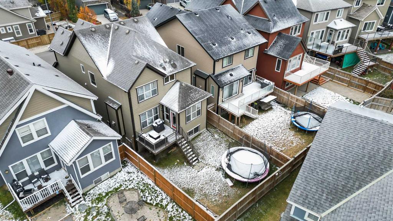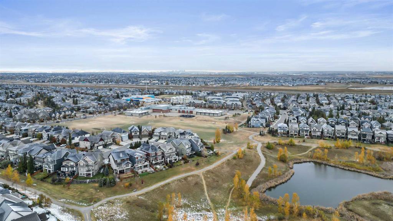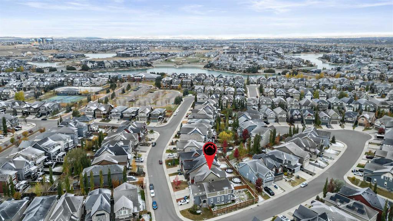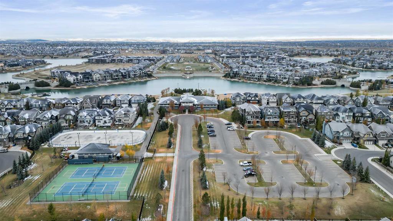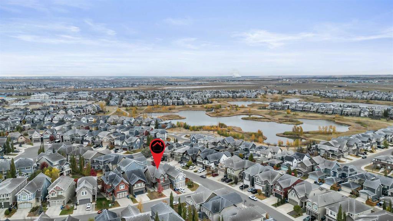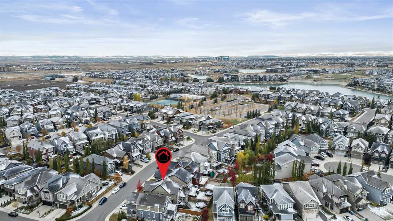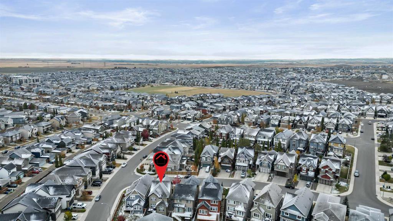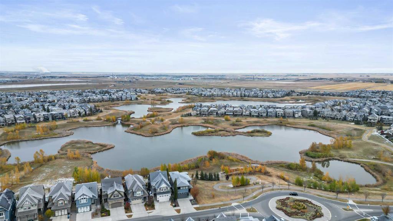Michael Laprairie / Jayman Realty Inc.
154 Masters Point SE, House for sale in Mahogany Calgary , Alberta , T3M 2B5
MLS® # A2265238
STEPS FROM THE LAKE CLUBHOUSE | CUSTOM JAYMAN BUILT HOME | 3 BED + BONUS ROOM | OVER 2,250 SQ FT | FAMILY APPROVED DESIGN Welcome to this award-winning Jayman BUILT home, perfectly located just steps from Mahogany Lake, the Clubhouse, and community parks. Featuring over 2,250 sq ft of luxurious living space, this meticulously maintained property showcases exceptional craftsmanship, modern finishes, and a traditional homesite with a private backyard oasis—perfect for family fun and entertaining. From the m...
Essential Information
-
MLS® #
A2265238
-
Partial Bathrooms
1
-
Property Type
Detached
-
Full Bathrooms
2
-
Year Built
2014
-
Property Style
2 Storey
Community Information
-
Postal Code
T3M 2B5
Services & Amenities
-
Parking
Concrete DrivewayDouble Garage AttachedFront DriveGarage Door OpenerInsulatedOversizedSide By Side
Interior
-
Floor Finish
CarpetCeramic TileHardwood
-
Interior Feature
Breakfast BarCloset OrganizersDouble VanityHigh CeilingsKitchen IslandOpen FloorplanPantryQuartz CountersRecessed LightingSmart HomeSoaking TubStorageVinyl WindowsWalk-In Closet(s)
-
Heating
CentralForced AirNatural Gas
Exterior
-
Lot/Exterior Features
BBQ gas linePrivate YardRain Gutters
-
Construction
Cement Fiber BoardStoneWood Frame
-
Roof
Asphalt Shingle
Additional Details
-
Zoning
R-G
$3575/month
Est. Monthly Payment

