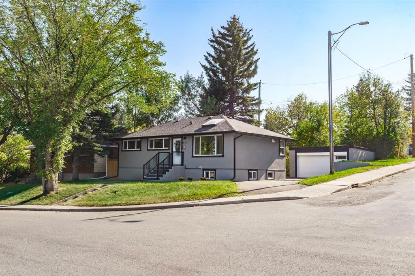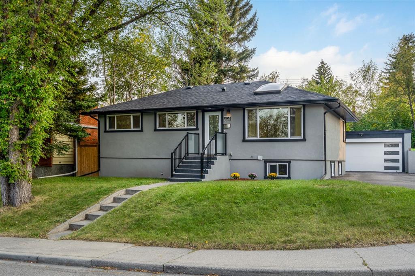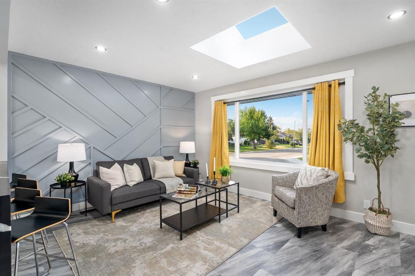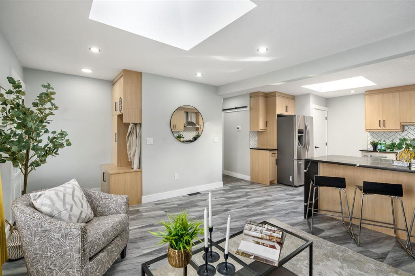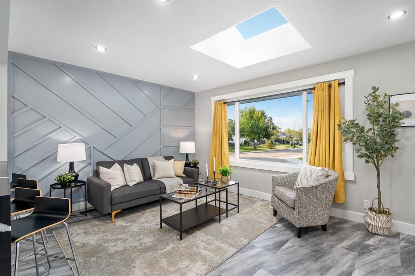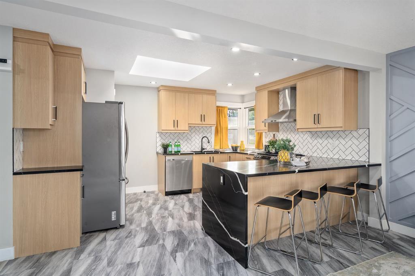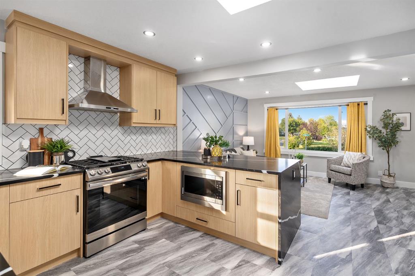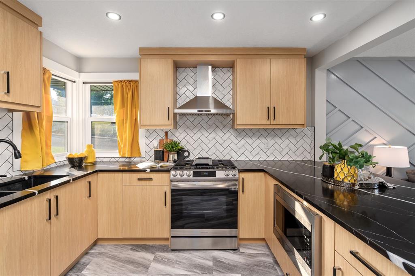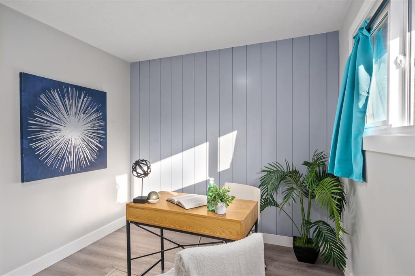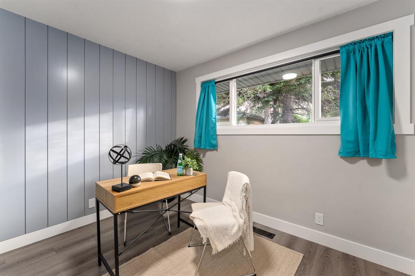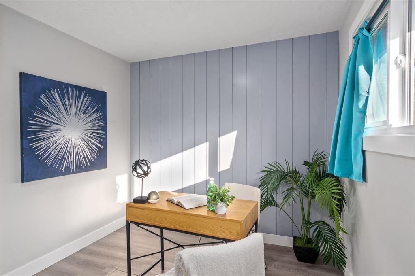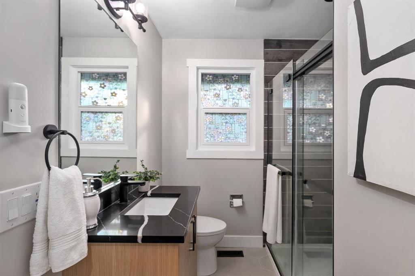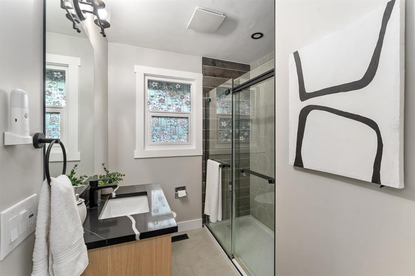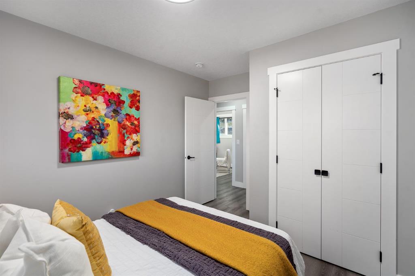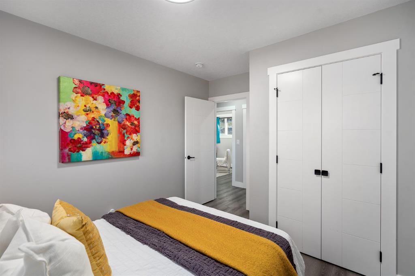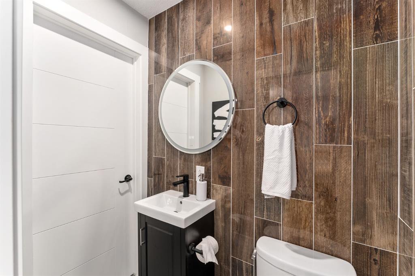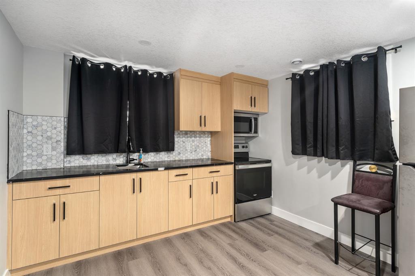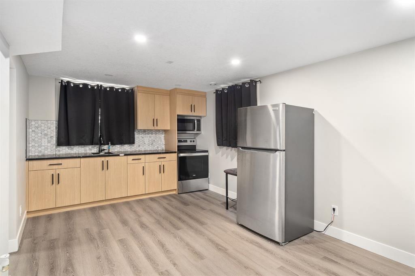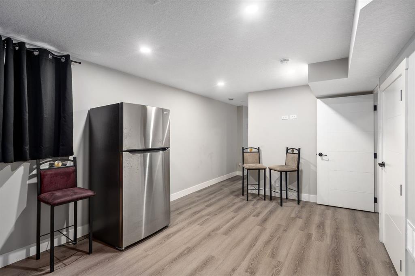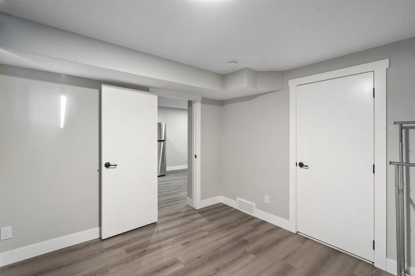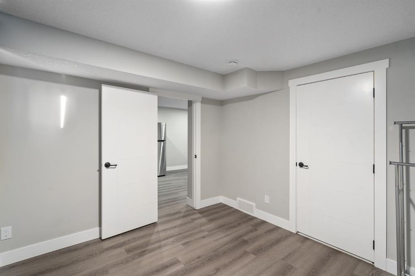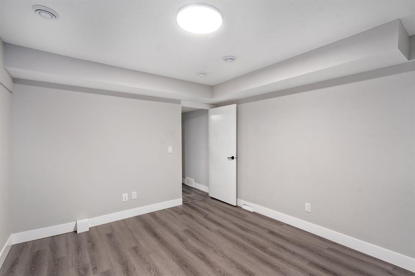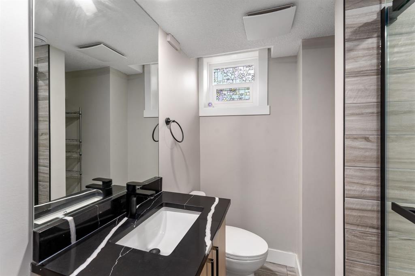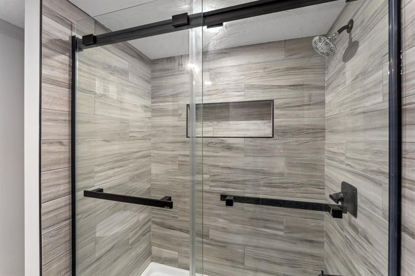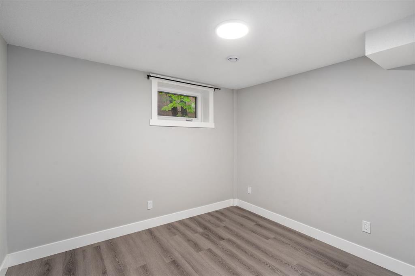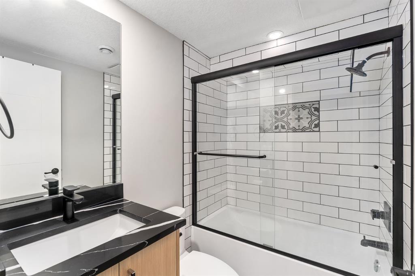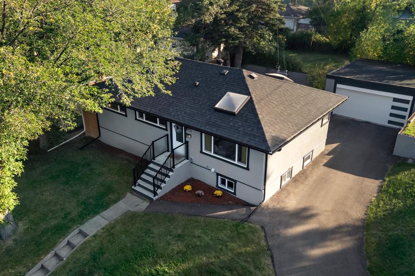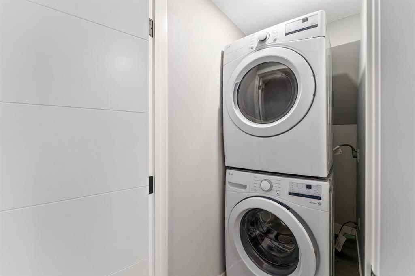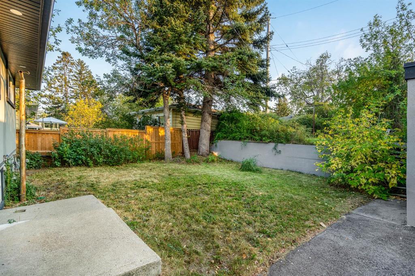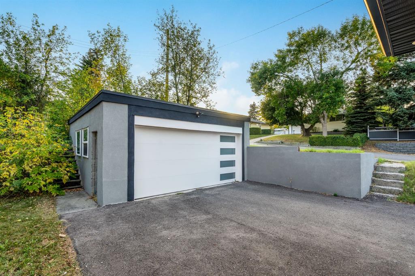Gillian Bell / CIR Realty
135 Thorncrest Road NW, House for sale in Thorncliffe Calgary , Alberta , T2K 3B5
MLS® # A2257114
CUTE. CHIC. COMPLETELY REDONE. Welcome to 135 Thorncrest Road — a fully renovated gem tucked into the peaceful, canopy tree-lined community of Thorncliffe. This stylish home was refreshed in 2022 and rebuilt with love (and all the big-ticket upgrades): new windows, roof, electrical, plumbing, furnace, insulation, TANKLESS hot water heater, gas stove, luxury vinyl floors… even the built-in microwave and dishwasher are fresh and fabulous. Upstairs you’ll find a lovely front entrance with built-in coat, toque ...
Essential Information
-
MLS® #
A2257114
-
Partial Bathrooms
1
-
Property Type
Detached
-
Full Bathrooms
3
-
Year Built
1954
-
Property Style
Bungalow
Community Information
-
Postal Code
T2K 3B5
Services & Amenities
-
Parking
Additional ParkingAlley AccessAsphaltDouble Garage DetachedDrivewayGarage Door OpenerOff StreetRV Access/ParkingStall
Interior
-
Floor Finish
LaminateTileVinylVinyl Plank
-
Interior Feature
Breakfast BarGranite CountersKitchen IslandNo Animal HomeNo Smoking HomeOpen FloorplanRecessed LightingSeparate EntranceSkylight(s)Tankless Hot WaterVinyl Windows
-
Heating
Forced AirNatural Gas
Exterior
-
Lot/Exterior Features
OtherPrivate Yard
-
Construction
StuccoWood Frame
-
Roof
Asphalt Shingle
Additional Details
-
Zoning
R-CG
$3051/month
Est. Monthly Payment


