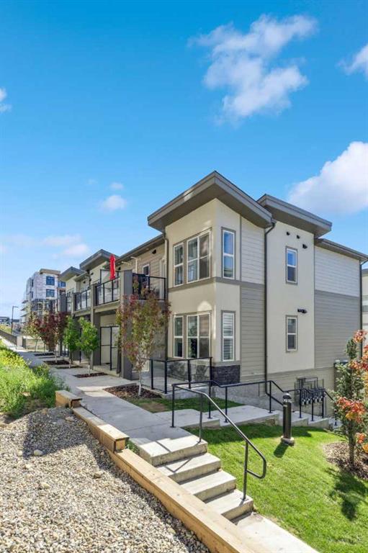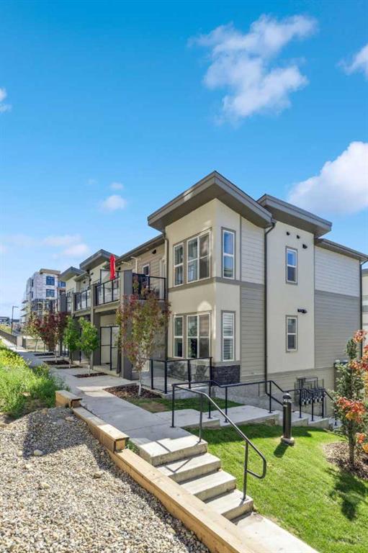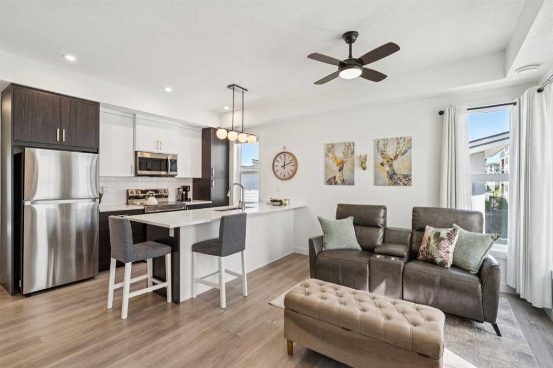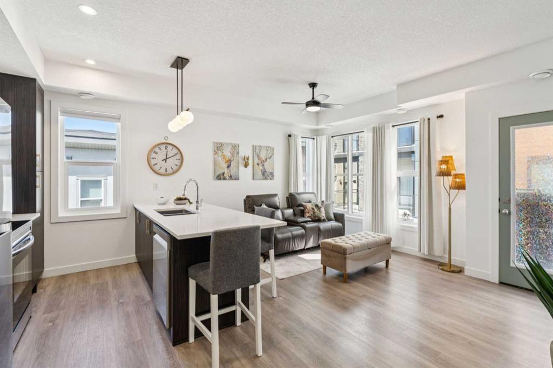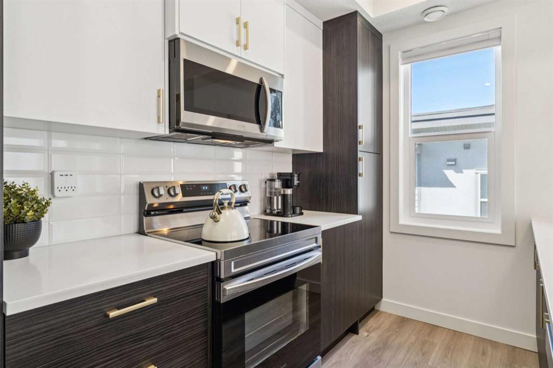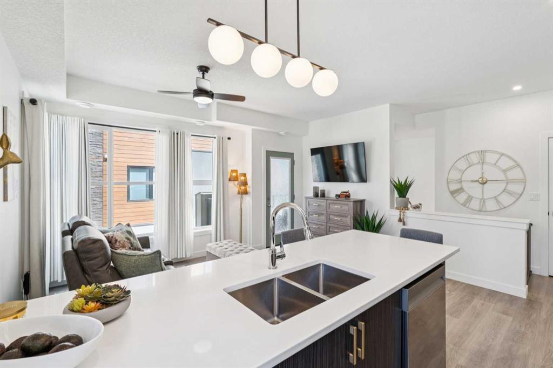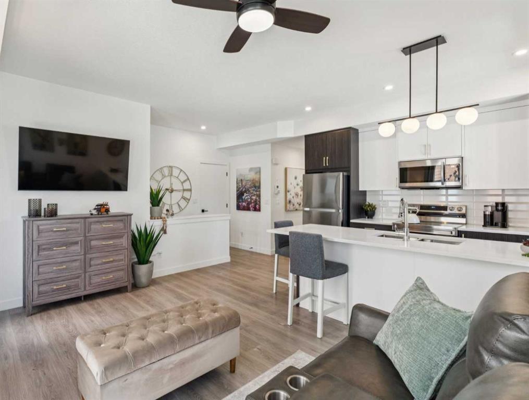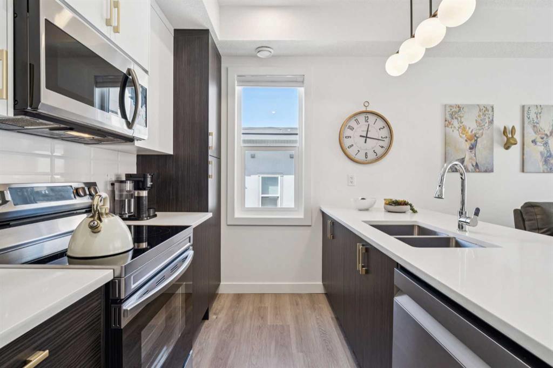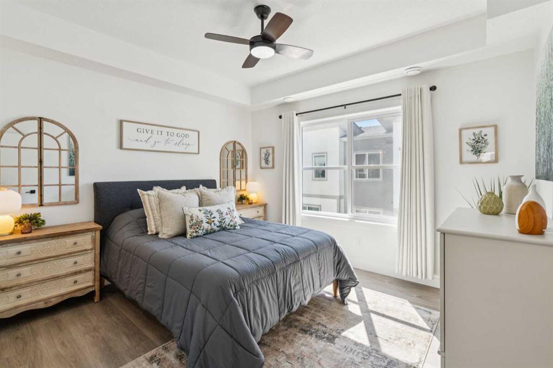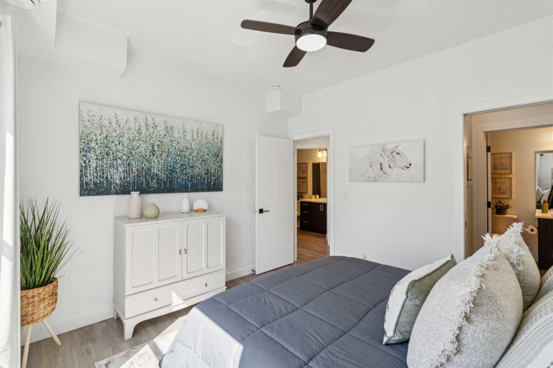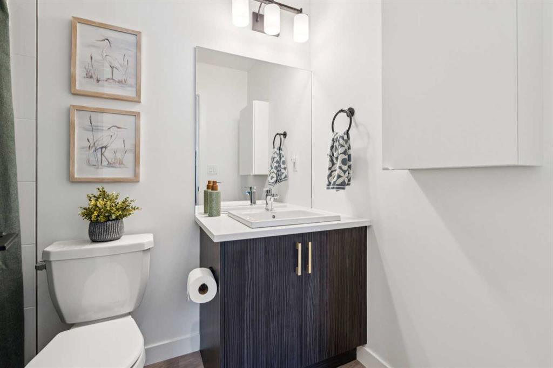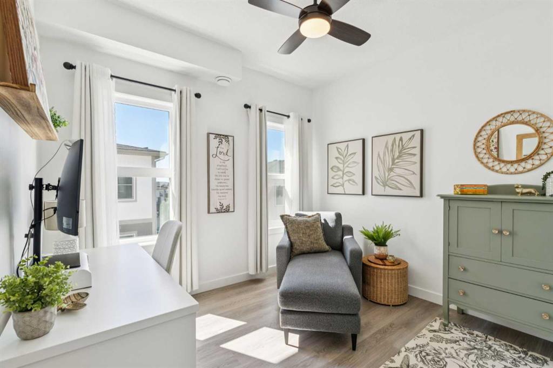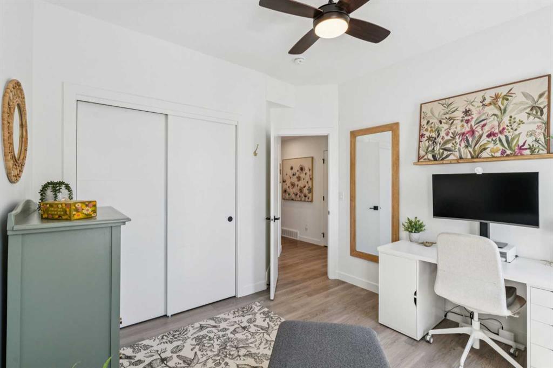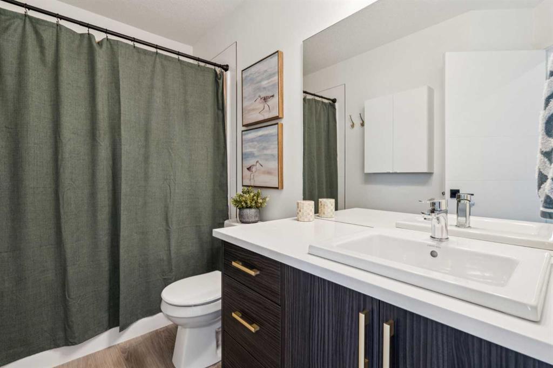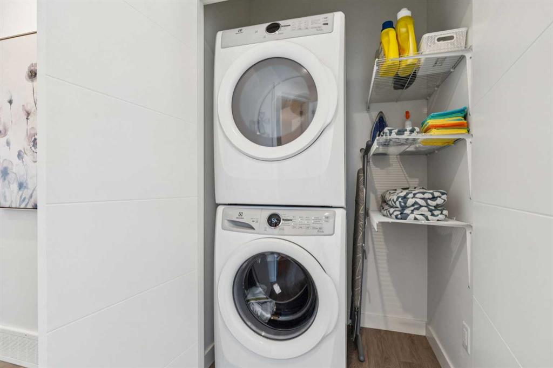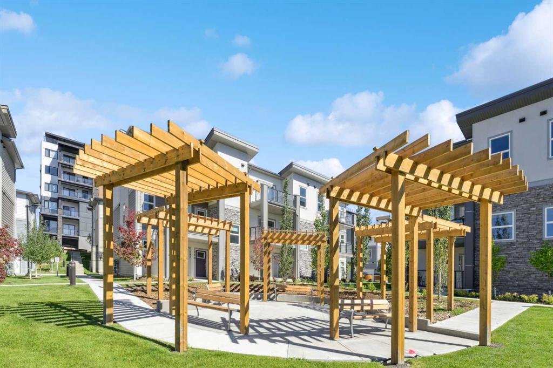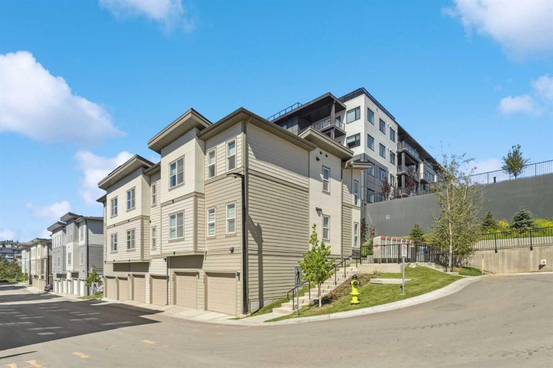Karlee Wick / eXp Realty
134, 2117 81 Street SW, Townhouse for sale in Aspen Woods Calgary , Alberta , T3H 6H5
MLS® # A2250721
Welcome to this modern TOP-FLOOR stacked townhome built in 2024, located in the desirable community of Springbank Hill. Perfectly positioned next to an environmental reserve with walking trails that connect throughout the neighbourhood, and just minutes from all the amenities of Aspen Landing Shopping Centre, this home offers the perfect blend of convenience and nature. Featuring 2 bedrooms, 2 bathrooms, and a SINGLE ATTACHED GARAGE, this bright and stylish home is designed with comfort in mind. The OPEN-C...
Essential Information
-
MLS® #
A2250721
-
Year Built
2024
-
Property Style
Townhouse
-
Full Bathrooms
2
-
Property Type
Row/Townhouse
Community Information
-
Postal Code
T3H 6H5
Services & Amenities
-
Parking
InsulatedSingle Garage Attached
Interior
-
Floor Finish
CarpetVinyl Plank
-
Interior Feature
Closet OrganizersKitchen IslandOpen FloorplanPantryQuartz CountersRecessed LightingSoaking TubStorage
-
Heating
High EfficiencyForced Air
Exterior
-
Lot/Exterior Features
Private Entrance
-
Construction
ConcreteStoneVinyl SidingWood Frame
-
Roof
Asphalt/Gravel
Additional Details
-
Zoning
DC
$2300/month
Est. Monthly Payment

