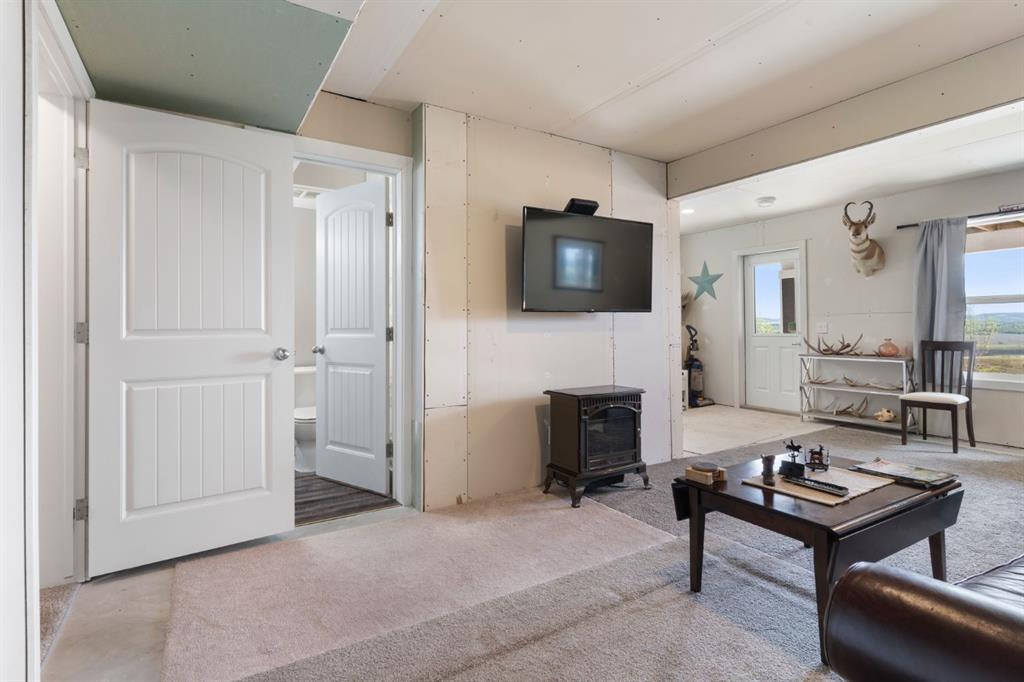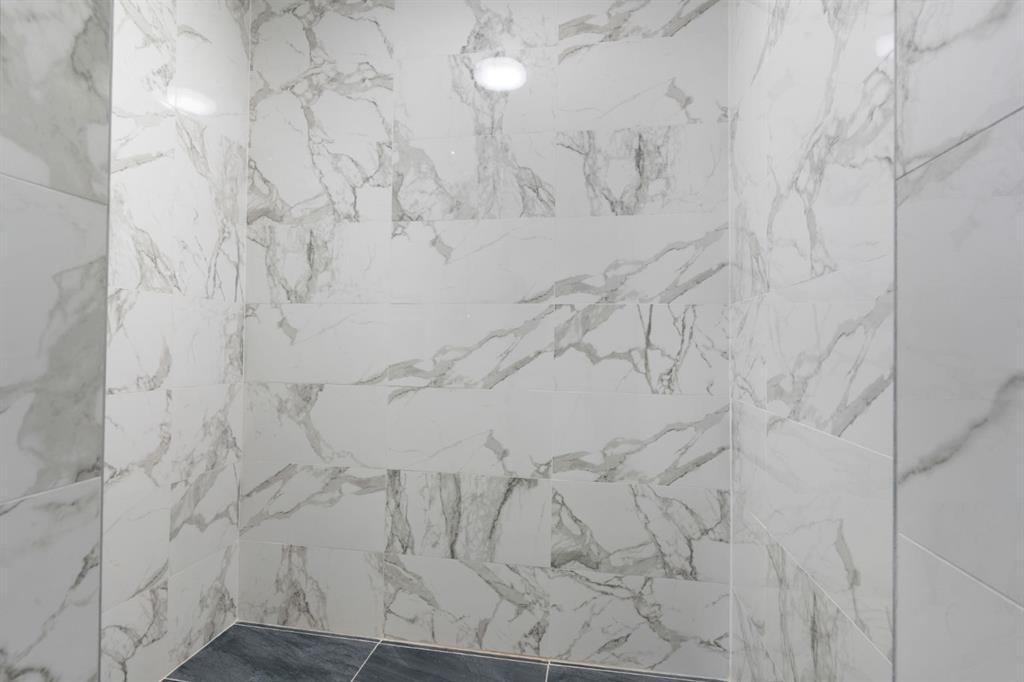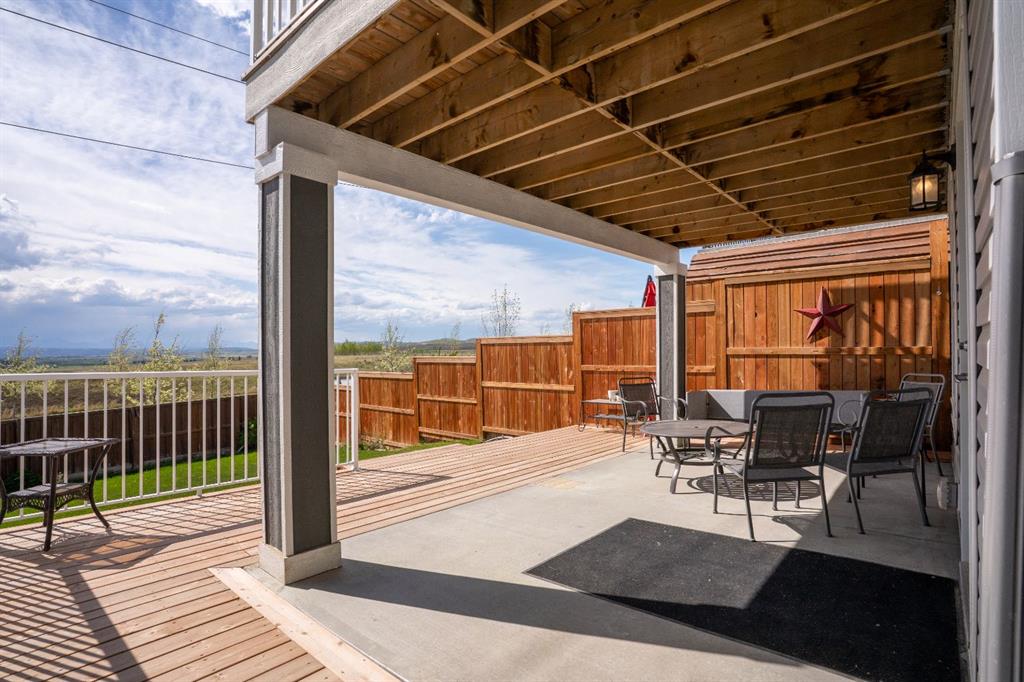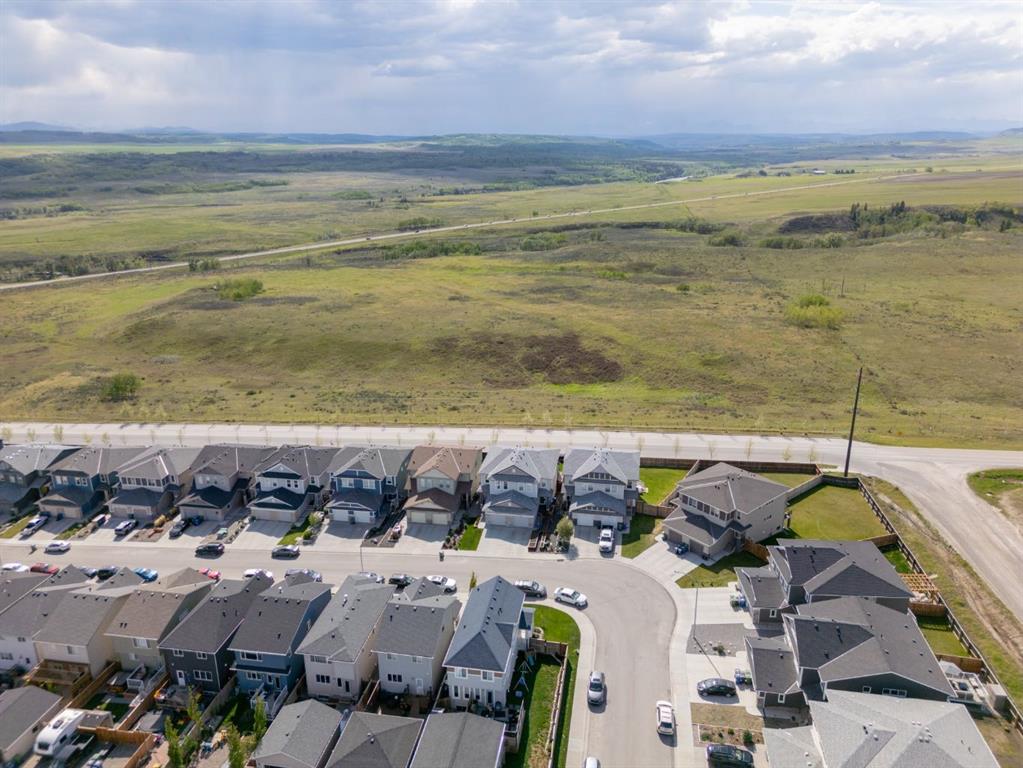Cynthia Schafer / Royal LePage Benchmark
131 Heritage Heights Cochrane , Alberta , T4C 2R5
MLS® # A2224385
Prepare to be captivated by the breathtaking MOUNTAIN VIEWS from every level of this exquisite semi-detached home! Built by the renowned Stepper Homes, this residence showcases pride of ownership and is presented in pristine condition. Opportunities to own a home with such panoramic Rocky Mountain vistas are truly rare. Park your car or truck in the attached large single garage and step inside to be greeted by an open-concept main floor bathed in natural light and modern colours. The heart of the home i...
Essential Information
-
MLS® #
A2224385
-
Partial Bathrooms
1
-
Property Type
Semi Detached (Half Duplex)
-
Full Bathrooms
3
-
Year Built
2018
-
Property Style
2 StoreyAttached-Side by Side
Community Information
-
Postal Code
T4C 2R5
Services & Amenities
-
Parking
Concrete DrivewayGarage Door OpenerGarage Faces FrontInsulatedSingle Garage Attached
Interior
-
Floor Finish
CarpetCeramic TileVinyl Plank
-
Interior Feature
High CeilingsKitchen IslandOpen FloorplanPantryQuartz CountersRecessed LightingSump Pump(s)Vinyl Windows
-
Heating
Forced AirNatural Gas
Exterior
-
Lot/Exterior Features
BalconyBBQ gas line
-
Construction
ConcreteStoneVinyl SidingWood Frame
-
Roof
Asphalt Shingle
Additional Details
-
Zoning
R-MX
$2801/month
Est. Monthly Payment









































