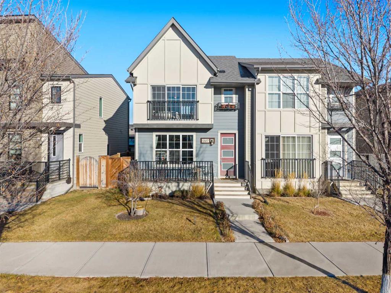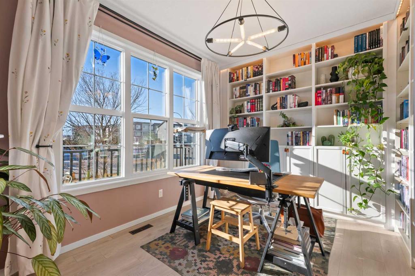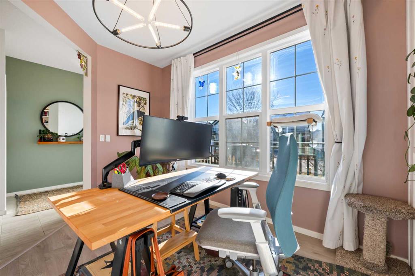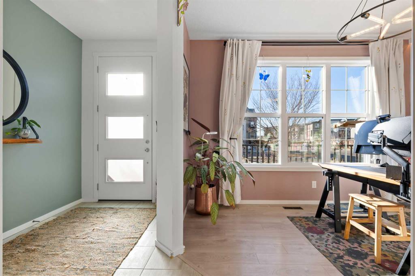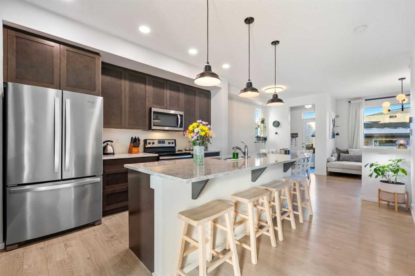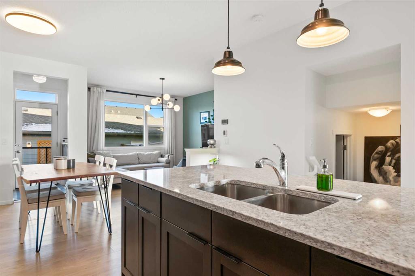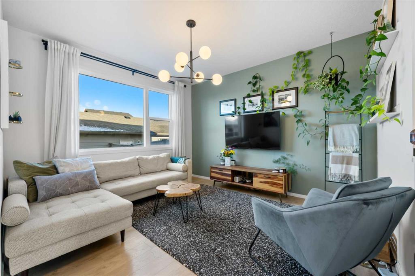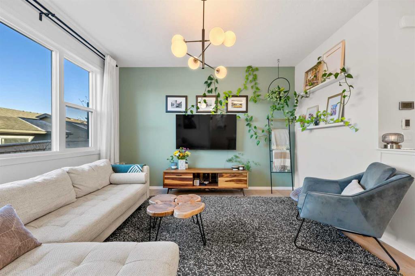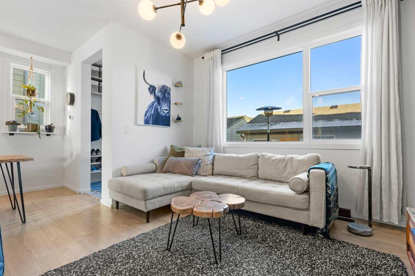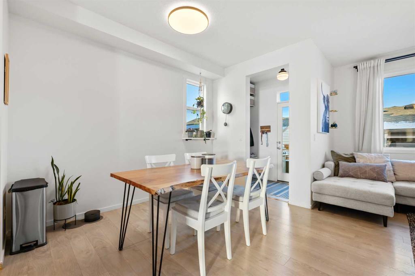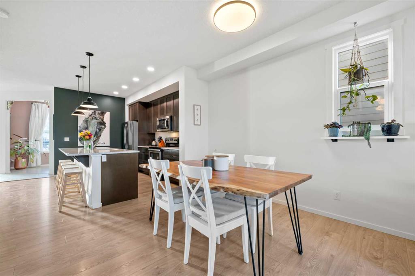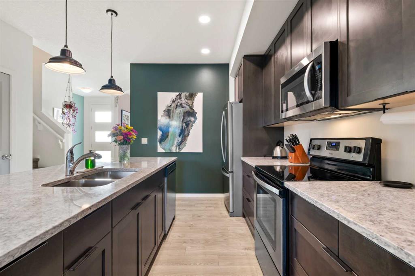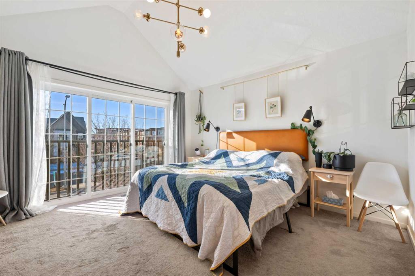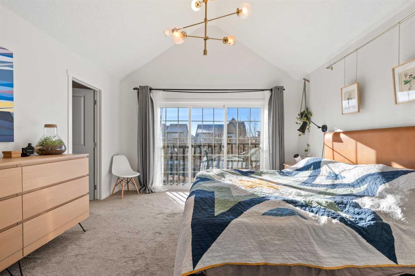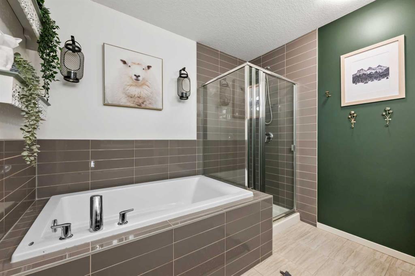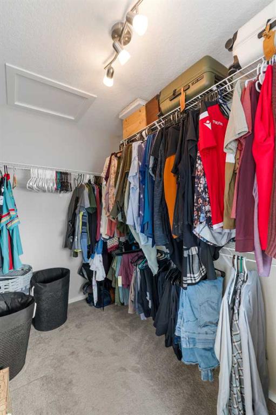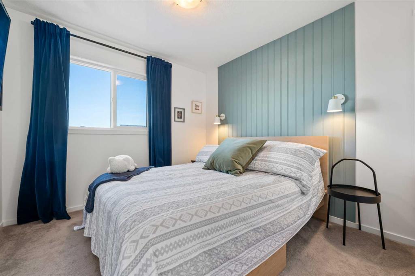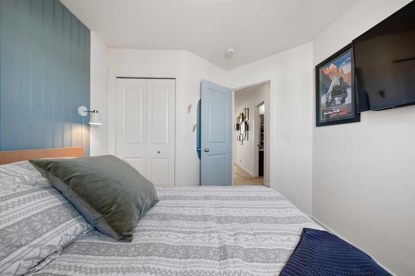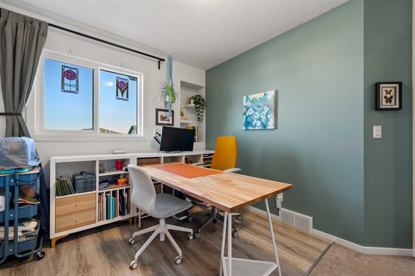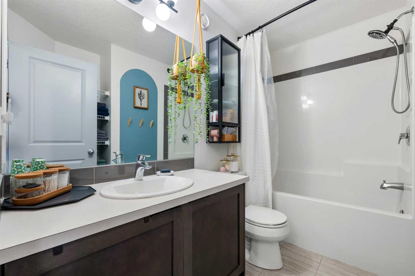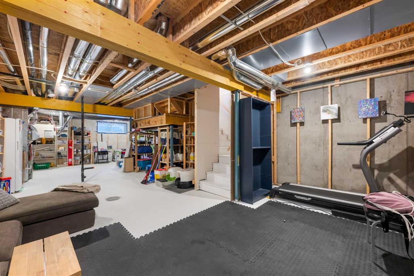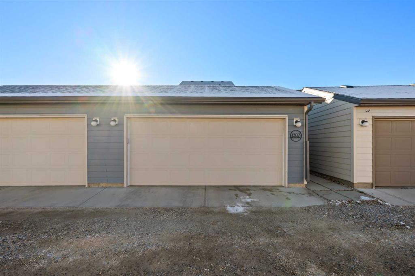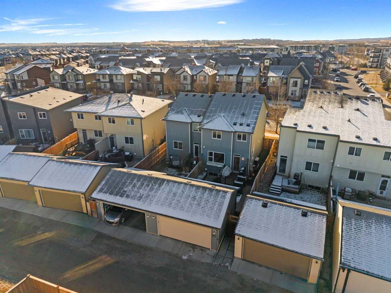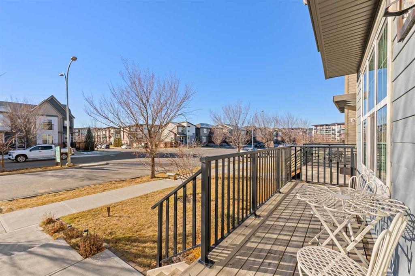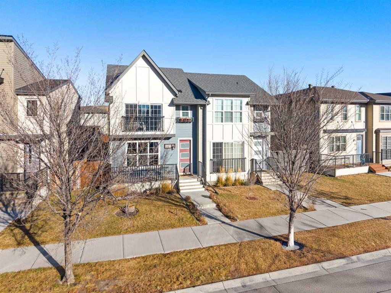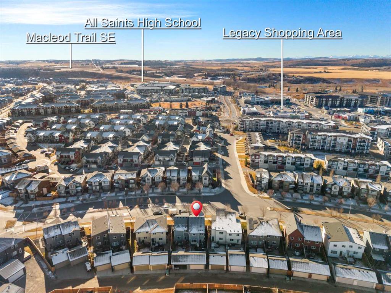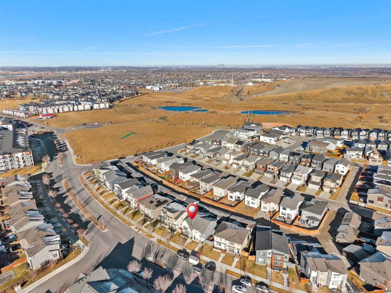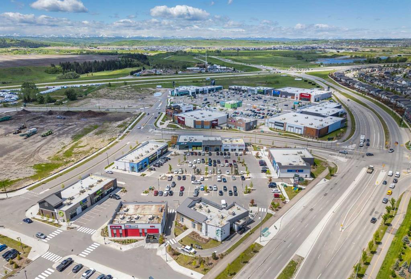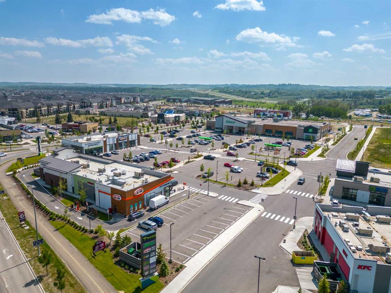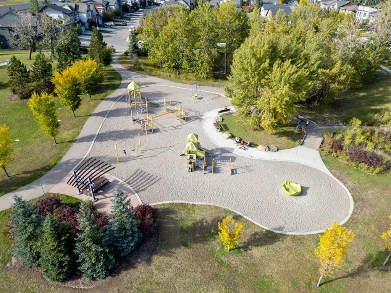Evan Bak / RE/MAX House of Real Estate
1307 Walden Drive SE Calgary , Alberta , T2X 2H6
MLS® # A2272036
Welcome to 1307 Walden Drive SE — a beautifully cared-for and thoughtfully upgraded duplex in the heart of Walden, offering 1,633 sq ft of bright, comfortable living. From the moment you step inside, the home has a calming, intentional feel, with natural light pouring through large windows and spaces that genuinely work for everyday life. The front of the home opens into a standout flex space that’s currently set up as a study, warmed by built-in bookshelves, big windows, and soft South-facing natural light...
Essential Information
-
MLS® #
A2272036
-
Partial Bathrooms
1
-
Property Type
Semi Detached (Half Duplex)
-
Full Bathrooms
2
-
Year Built
2017
-
Property Style
2 StoreyAttached-Side by Side
Community Information
-
Postal Code
T2X 2H6
Services & Amenities
-
Parking
Double Garage DetachedSide By Side
Interior
-
Floor Finish
CarpetLaminateTile
-
Interior Feature
Bathroom Rough-inCeiling Fan(s)Closet OrganizersHigh CeilingsKitchen IslandNo Smoking HomePantryQuartz CountersVaulted Ceiling(s)Walk-In Closet(s)
-
Heating
Forced Air
Exterior
-
Lot/Exterior Features
BalconyDog RunGardenPrivate Yard
-
Construction
Composite SidingWood Frame
-
Roof
Asphalt Shingle
Additional Details
-
Zoning
R-2M
$2619/month
Est. Monthly Payment

