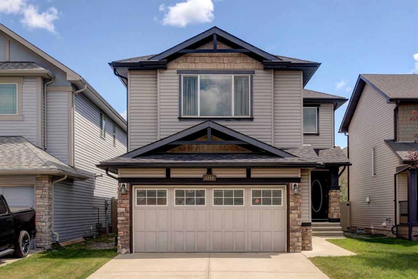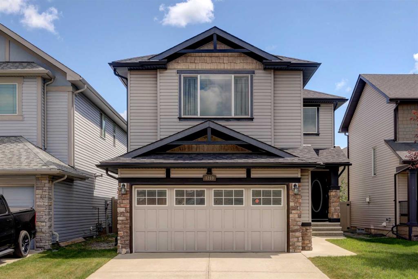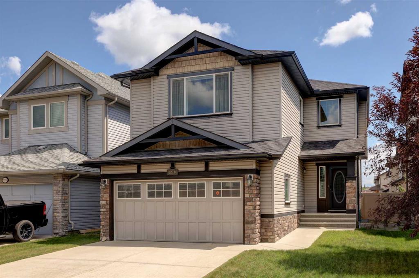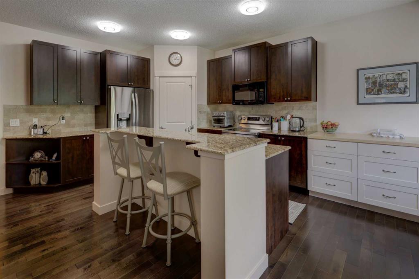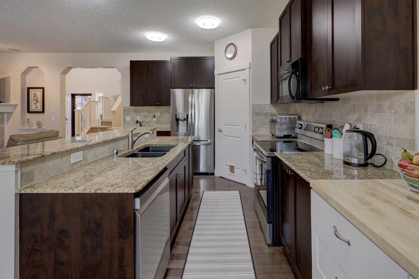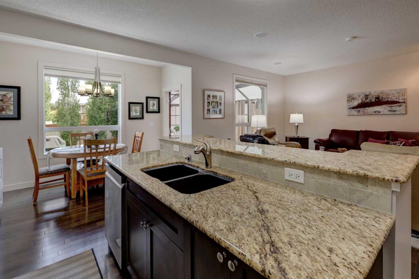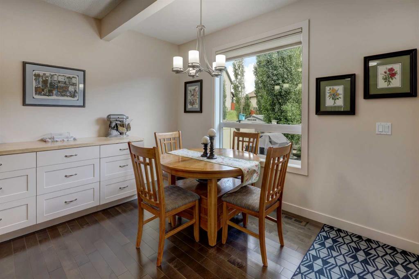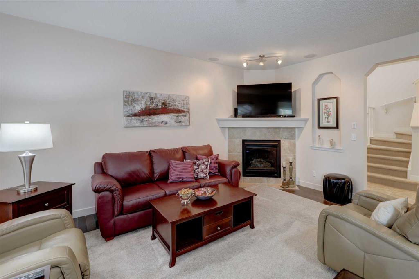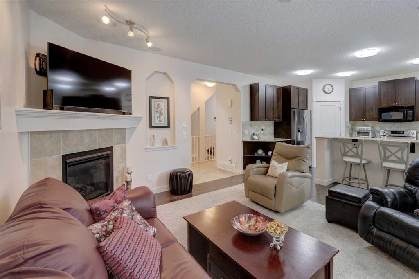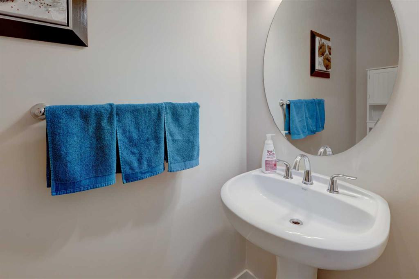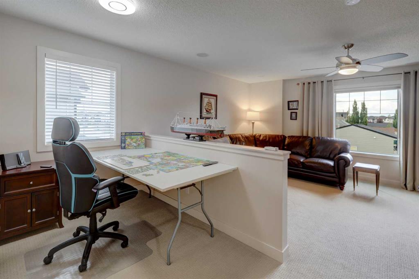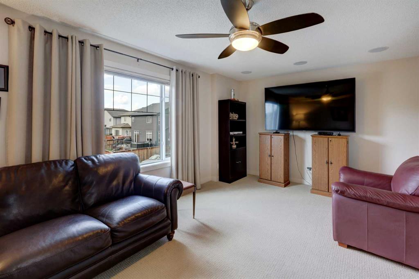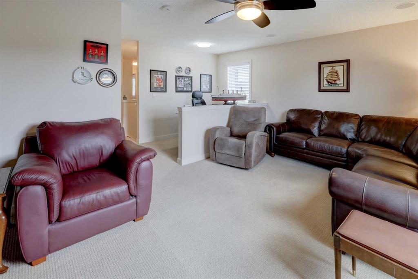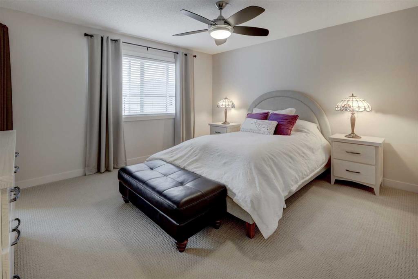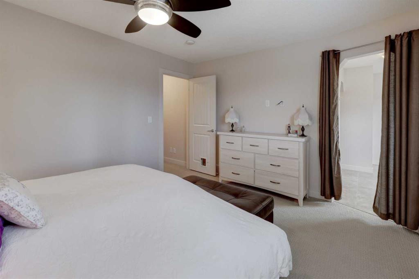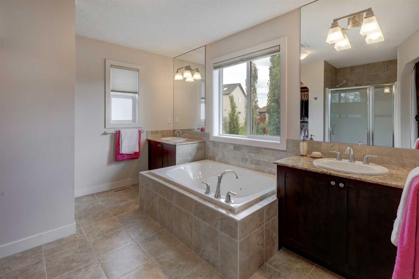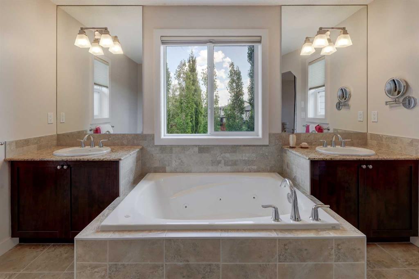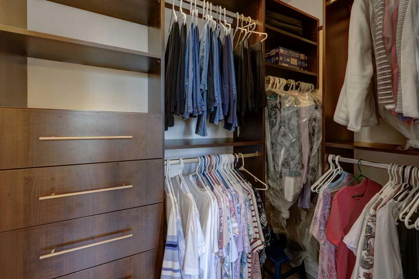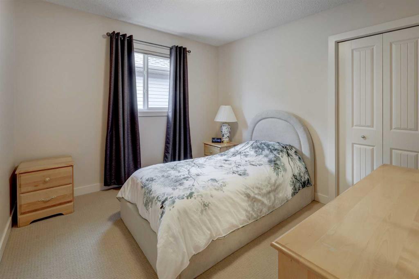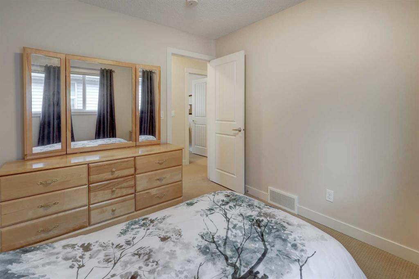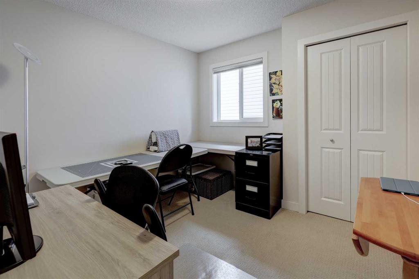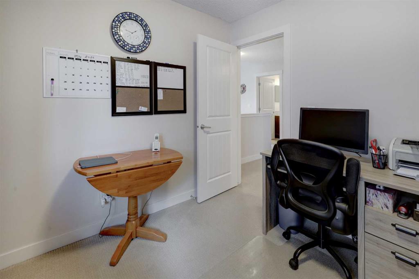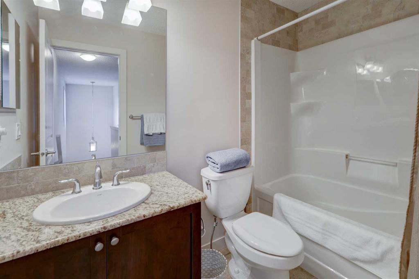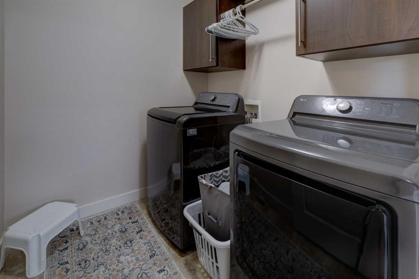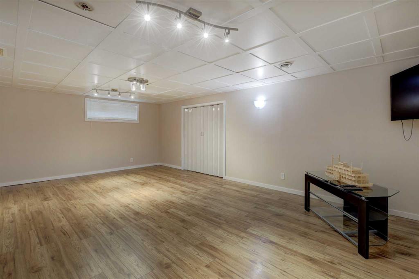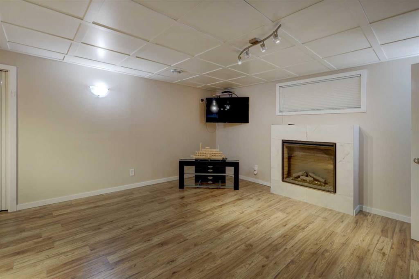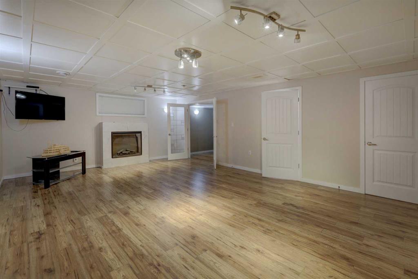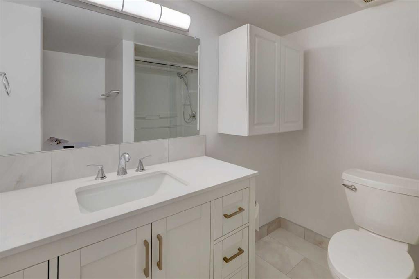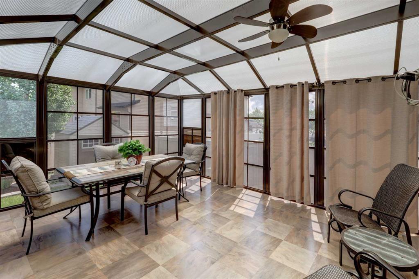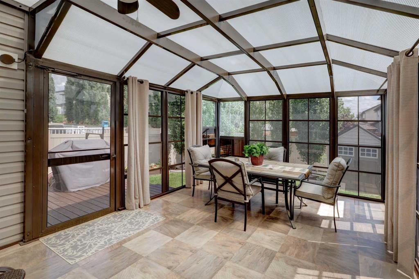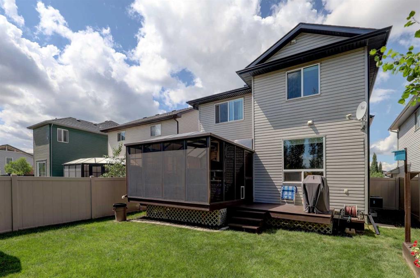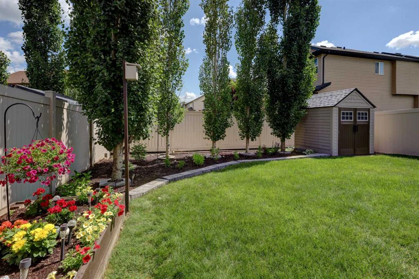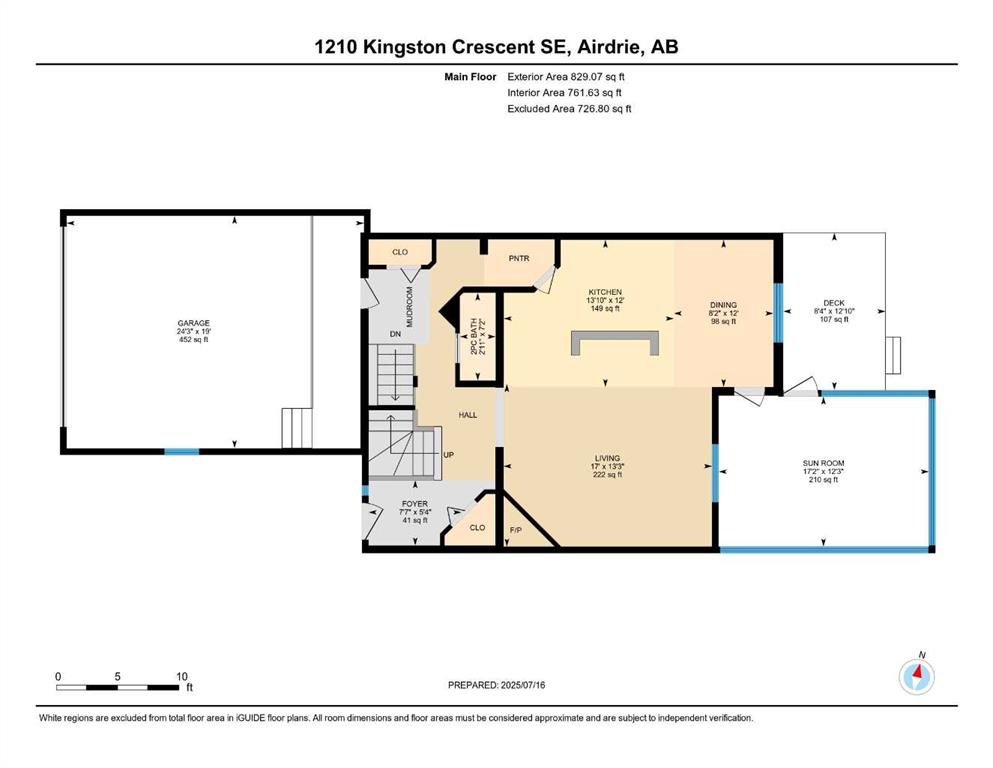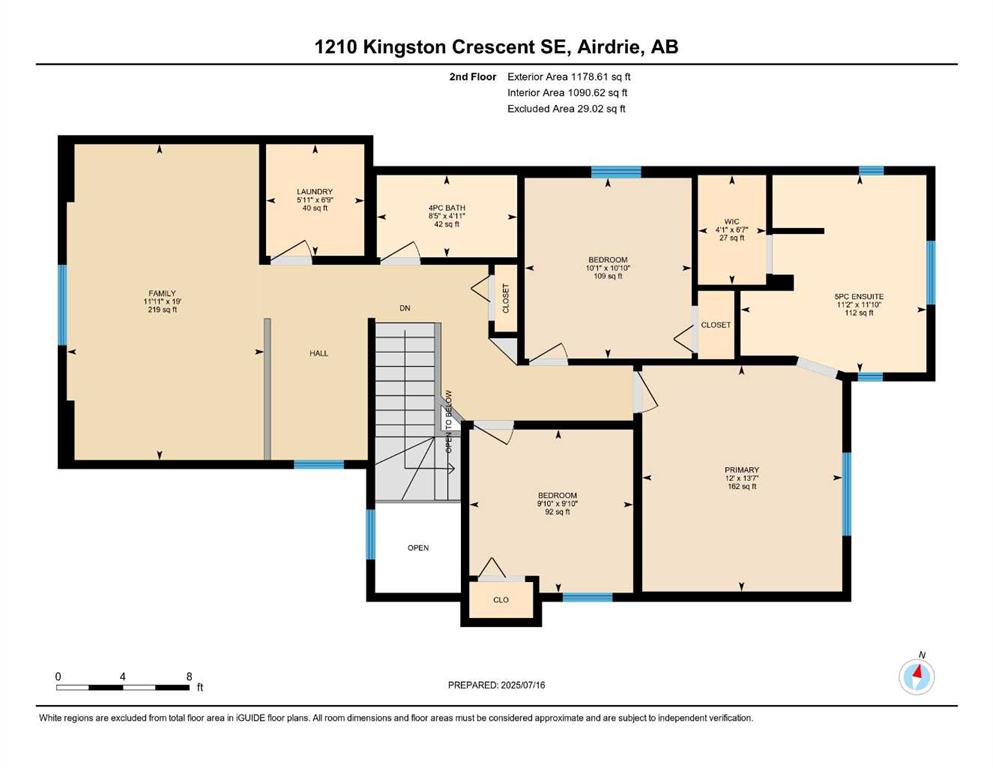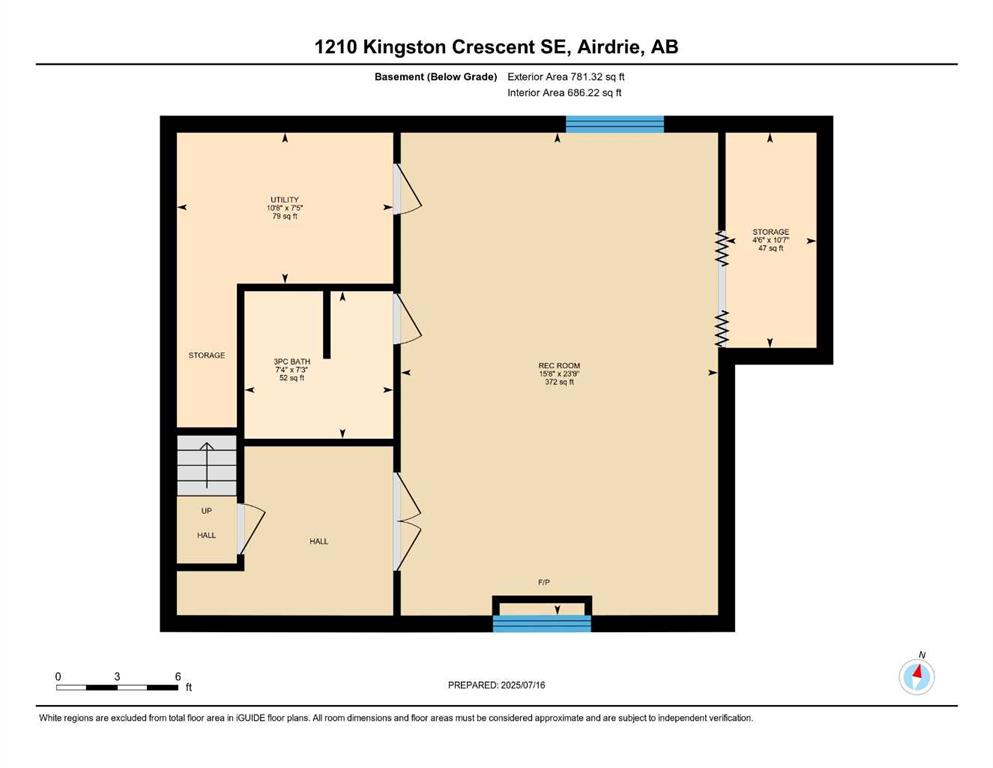Trudi Burnham / MaxWell Capital Realty
1210 Kingston Crescent SE, House for sale in Kings Heights Airdrie , Alberta , T4A 0E9
MLS® # A2240510
Nestled on a quiet crescent in the heart of King's Heights, this charming 3 bedroom, 3 and a half bath home offers the perfect blend of comfort, style and location! Freshly painted throughout the main living areas, the interior exudes a bright, clean and modern feel that is functional and move in ready. Step inside to discover a spacious main floor, featuring hardwood floors, a bright and inviting living room with built in speakers, a corner gas fireplace and large windows all open to the island kitchen wit...
Essential Information
-
MLS® #
A2240510
-
Partial Bathrooms
1
-
Property Type
Detached
-
Full Bathrooms
3
-
Year Built
2010
-
Property Style
2 Storey
Community Information
-
Postal Code
T4A 0E9
Services & Amenities
-
Parking
Concrete DrivewayDouble Garage AttachedGarage Door OpenerGarage Faces FrontOn Street
Interior
-
Floor Finish
CarpetCeramic TileHardwood
-
Interior Feature
Breakfast BarCeiling Fan(s)Closet OrganizersDouble VanityGranite CountersJetted TubKitchen IslandNo Animal HomeNo Smoking HomeSoaking TubWalk-In Closet(s)
-
Heating
ElectricFireplace InsertForced AirNatural Gas
Exterior
-
Lot/Exterior Features
Private Yard
-
Construction
OtherVinyl Siding
-
Roof
Asphalt Shingle
Additional Details
-
Zoning
R1
$3120/month
Est. Monthly Payment

