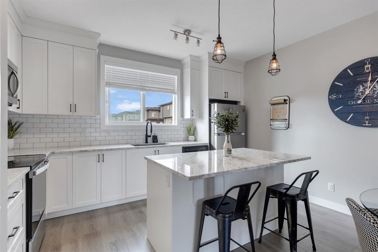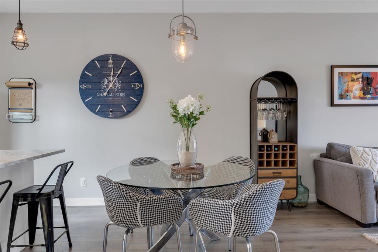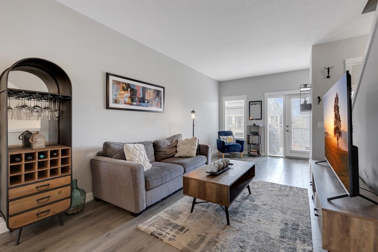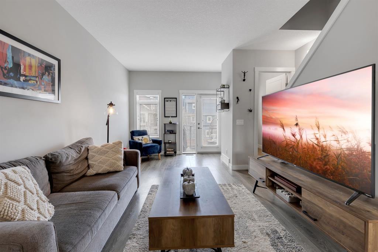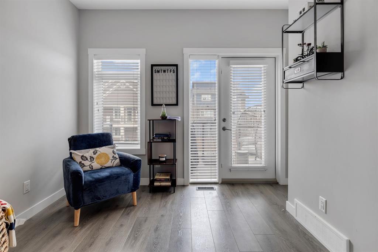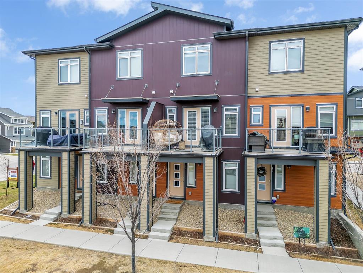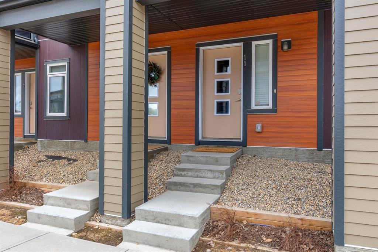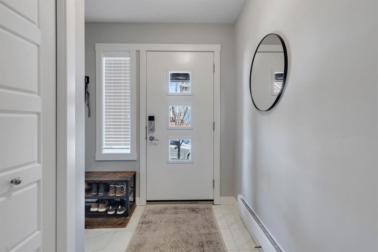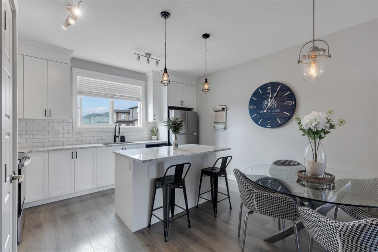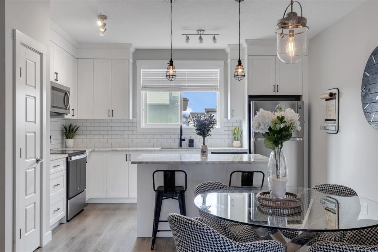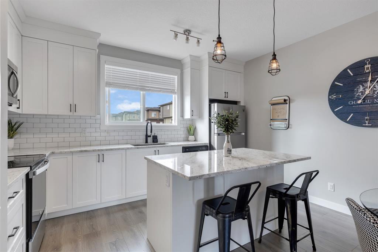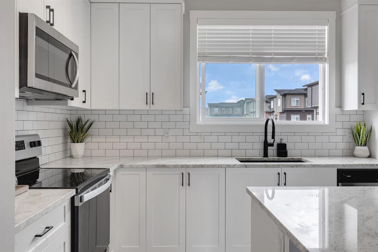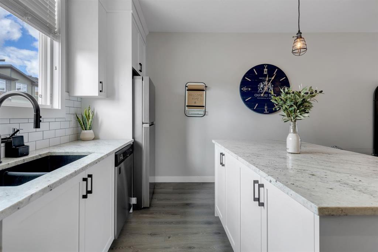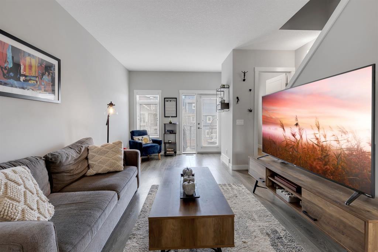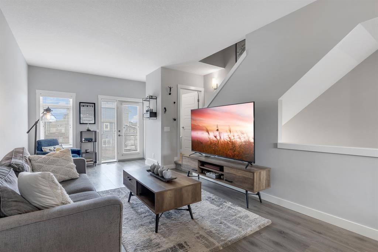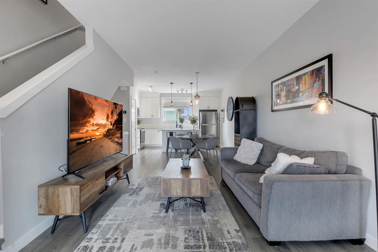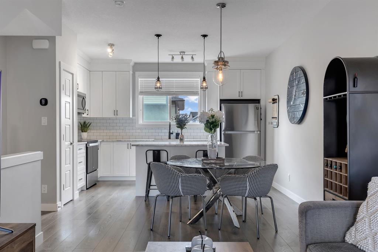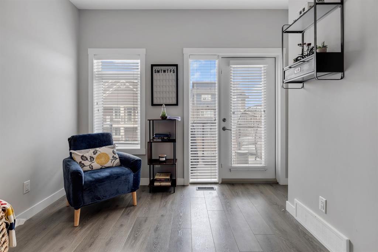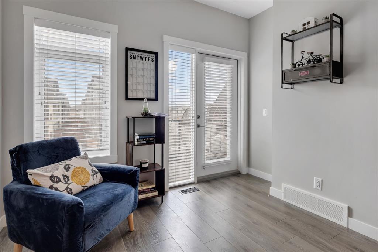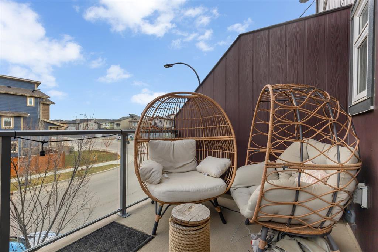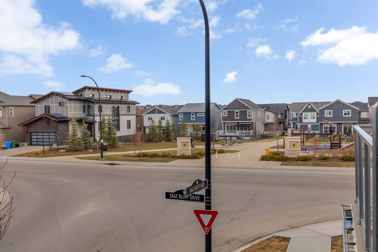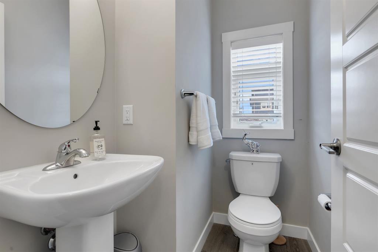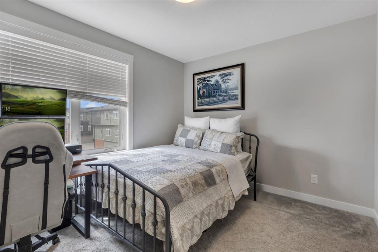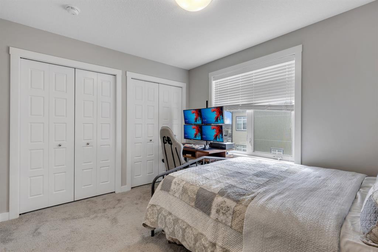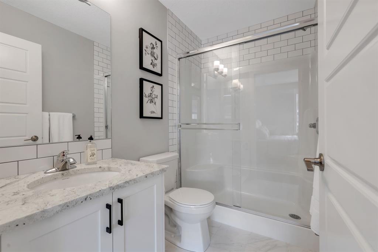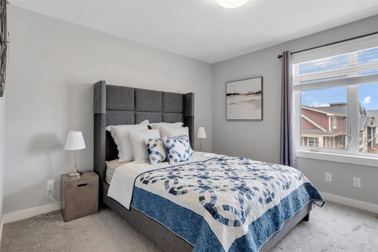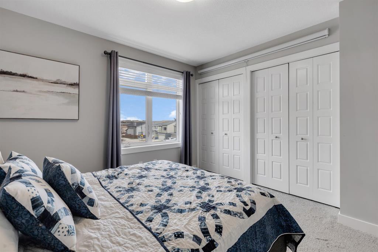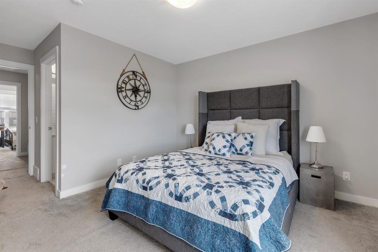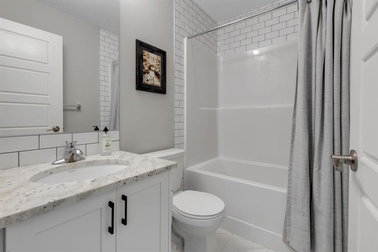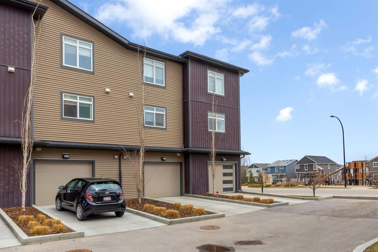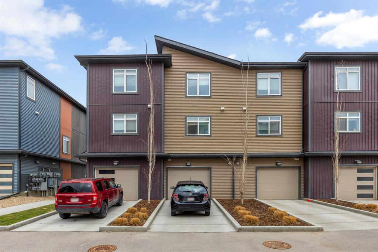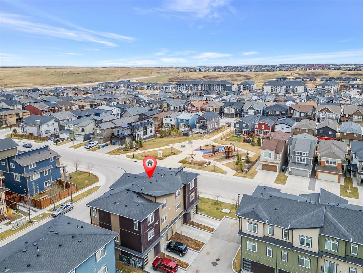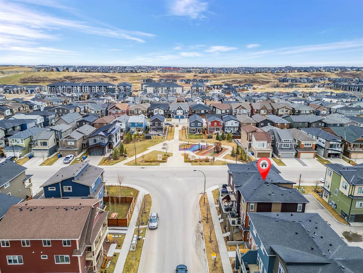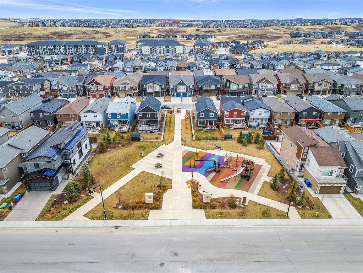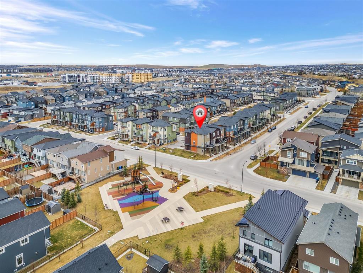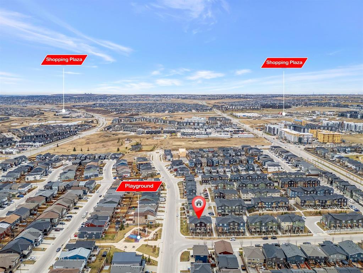Andreas Angellakis / RE/MAX House of Real Estate
11 Sage Bluff Gate NW, Townhouse for sale in Sage Hill Calgary , Alberta , T3R 1T5
MLS® # A2259738
***Open House Sunday October 5th from 2:30-4:30pm** Discover elevated living in this beautifully crafted townhome, perfectly situated in the heart of Sage Hill NW Calgary. Just steps from a family-friendly playground, this residence combines luxury, functionality, and community charm in one remarkable package. Designed with a sought-after double master layout, this 2-bedroom, 2.5-bath home spans over 1,200 sq. ft. of stylish, low-maintenance living. Inside, you’ll find a host of builder upgrades including ...
Essential Information
-
MLS® #
A2259738
-
Partial Bathrooms
1
-
Property Type
Row/Townhouse
-
Full Bathrooms
2
-
Year Built
2020
-
Property Style
3 (or more) Storey
Community Information
-
Postal Code
T3R 1T5
Services & Amenities
-
Parking
Additional ParkingConcrete DrivewayDouble Garage AttachedGarage Door OpenerOff StreetParking PadTandem
Interior
-
Floor Finish
CarpetCeramic TileVinyl Plank
-
Interior Feature
Granite CountersHigh CeilingsKitchen IslandNo Smoking HomeOpen FloorplanPantryStorage
-
Heating
Forced Air
Exterior
-
Lot/Exterior Features
BalconyBBQ gas linePlaygroundPrivate Entrance
-
Construction
Vinyl SidingWood Frame
-
Roof
Asphalt Shingle
Additional Details
-
Zoning
M-1 d74
$2049/month
Est. Monthly Payment


