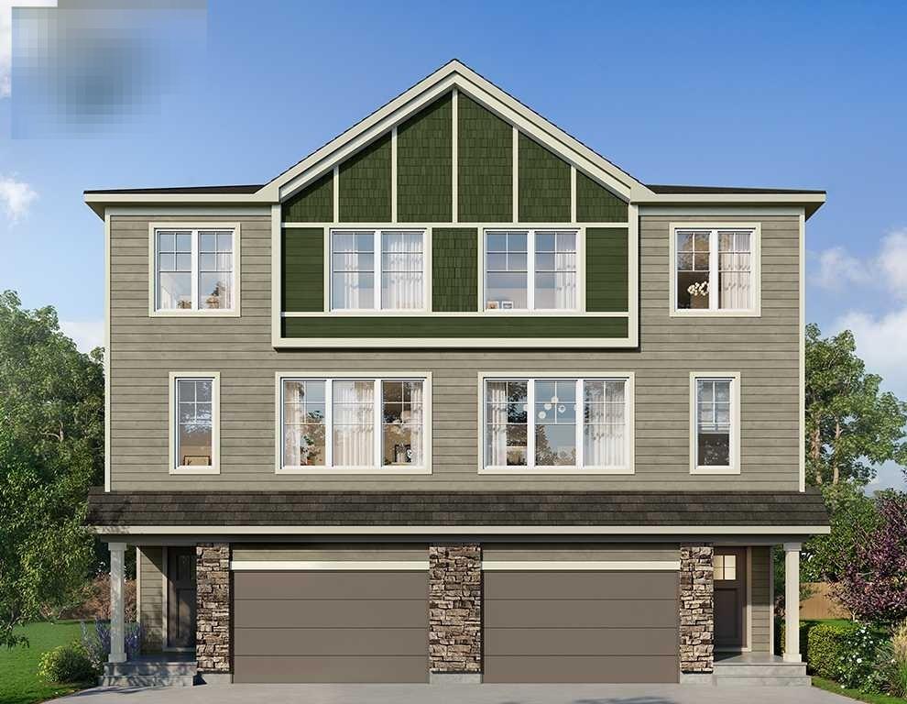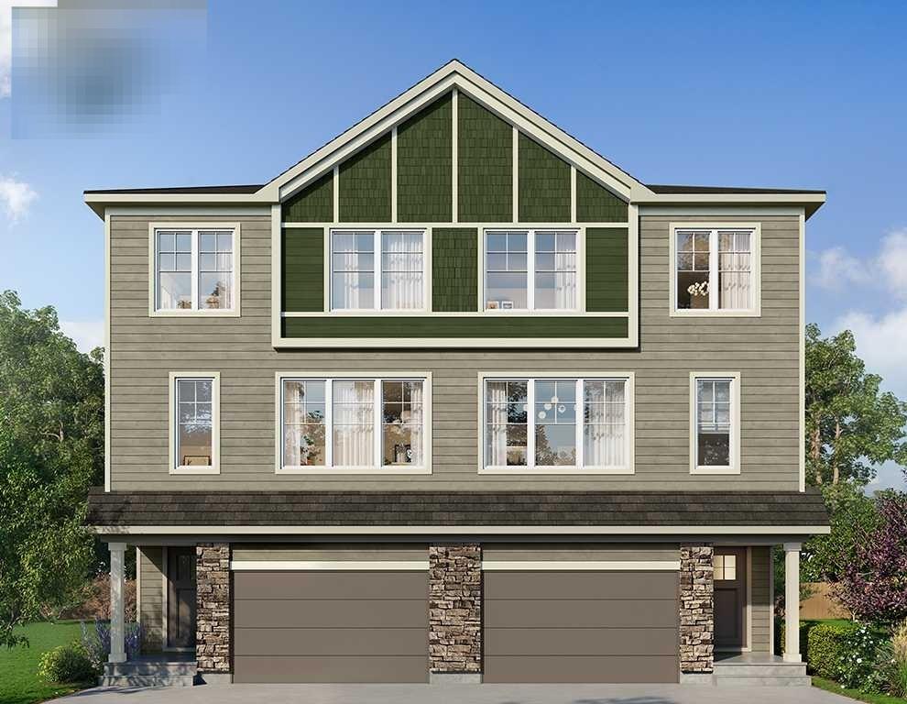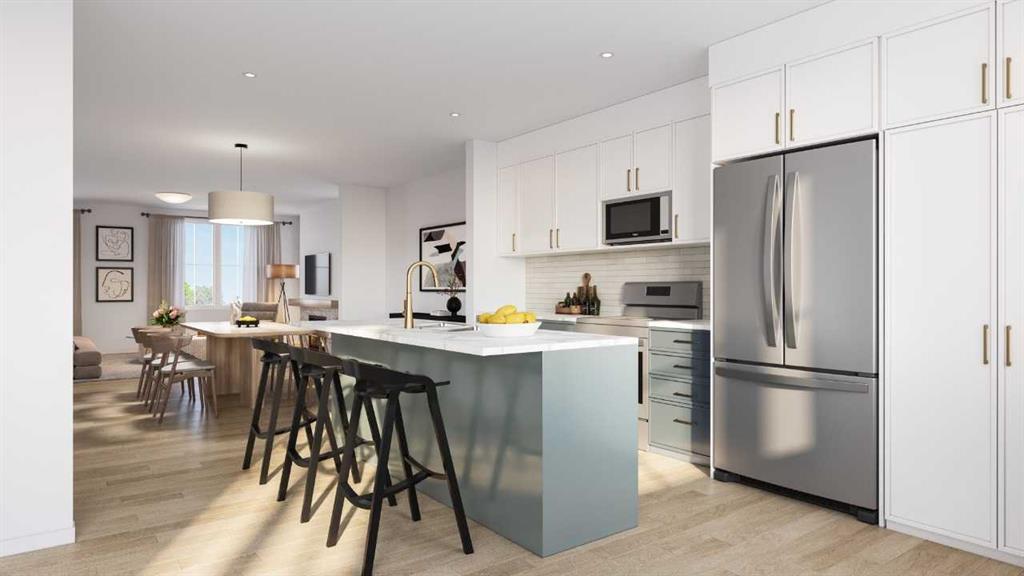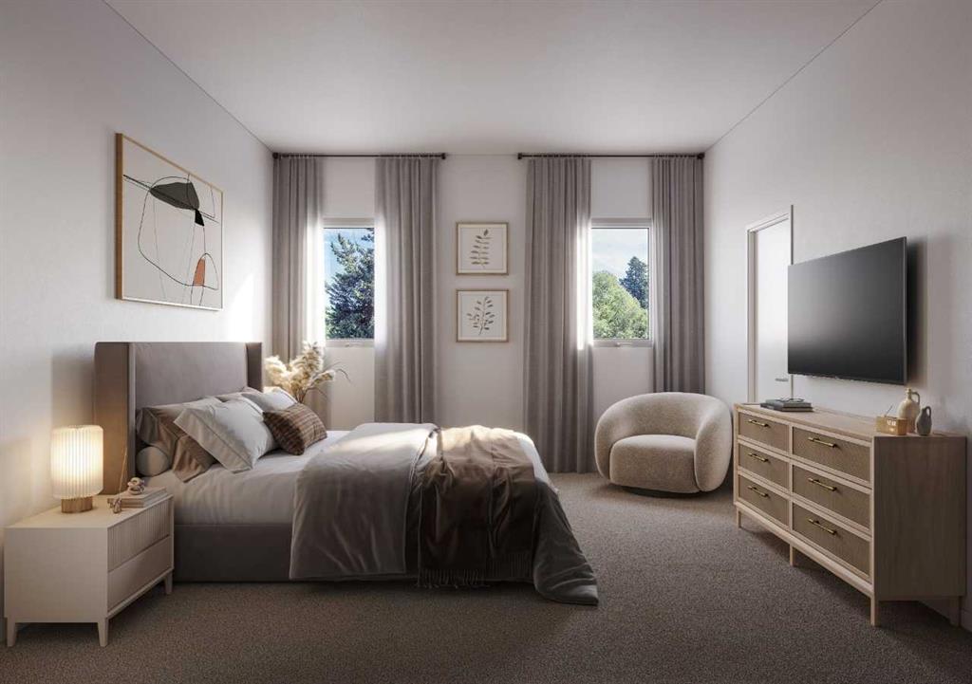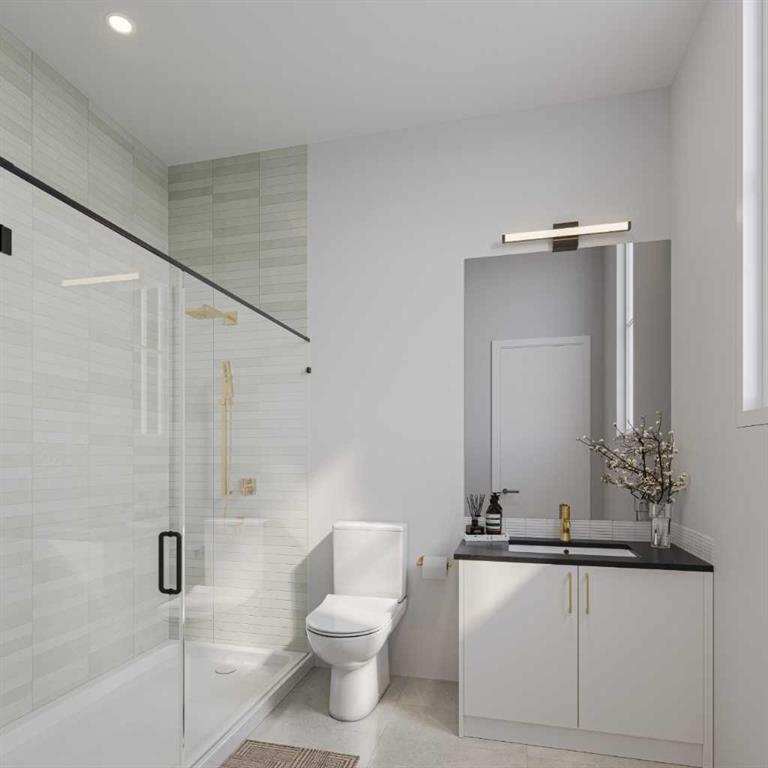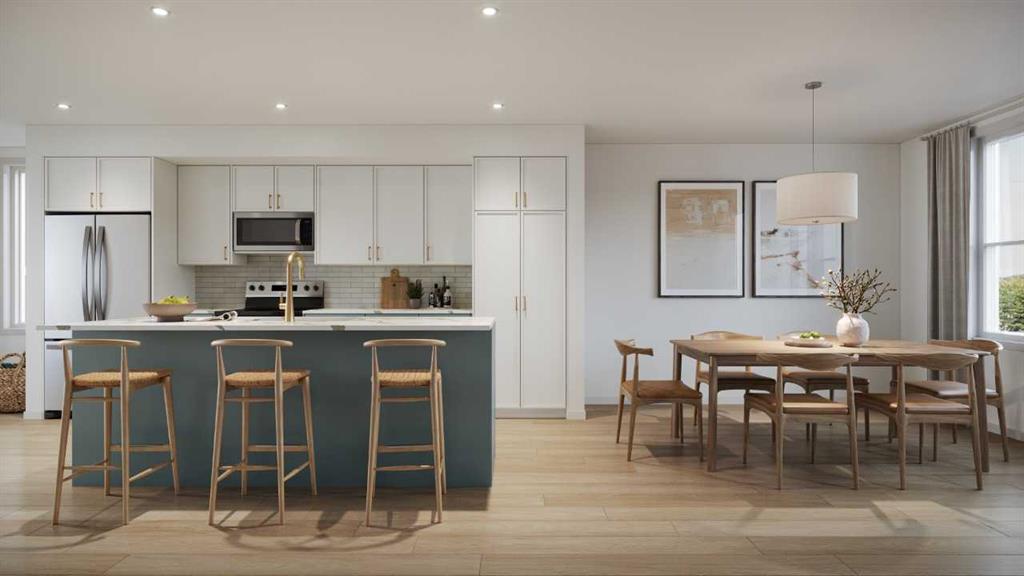Shane Koka / Bode Platform Inc.
1091 Fowler Road SW Airdrie , Alberta , T4B 5W6
MLS® # A2266565
Looking for space, style, and a speedy move-in? Welcome to this stunning 1995 sq ft duplex in the vibrant new community of Wildflower in Airdrie – Step inside and feel the difference – this 3-bedroom + den, 2.5-bath beauty is packed with thoughtful upgrades and designed for modern living. Whether you're working from home or need extra space for the kids, the main floor den adds that perfect flex room you’ve been looking for. Chef-worthy kitchen INCLUDED! You'll love the sleek chimney hood fan, built-in micr...
Essential Information
-
MLS® #
A2266565
-
Partial Bathrooms
1
-
Property Type
Semi Detached (Half Duplex)
-
Full Bathrooms
2
-
Year Built
2025
-
Property Style
3 (or more) StoreyAttached-Side by Side
Community Information
-
Postal Code
T4B 5W6
Services & Amenities
-
Parking
Single Garage Attached
Interior
-
Floor Finish
CarpetVinyl Plank
-
Interior Feature
Kitchen IslandNo Animal HomeNo Smoking HomeOpen FloorplanPantryQuartz CountersWalk-In Closet(s)
-
Heating
Forced AirNatural Gas
Exterior
-
Lot/Exterior Features
None
-
Construction
Cement Fiber BoardWood Frame
-
Roof
Asphalt Shingle
Additional Details
-
Zoning
TBD
$2414/month
Est. Monthly Payment

