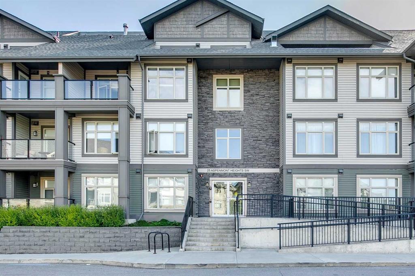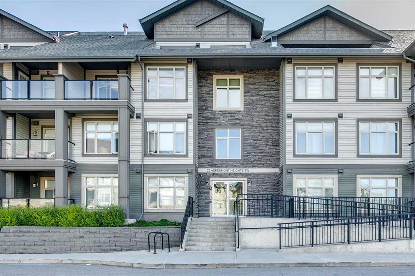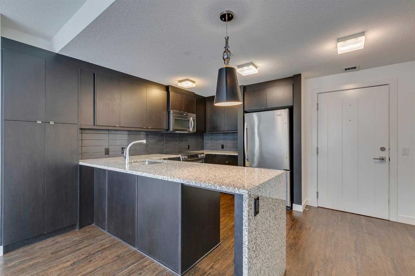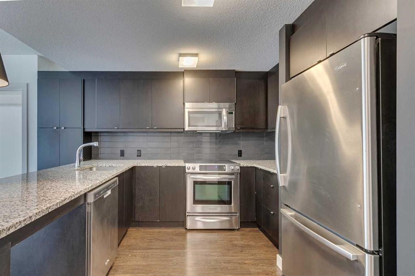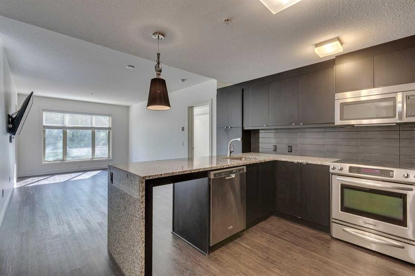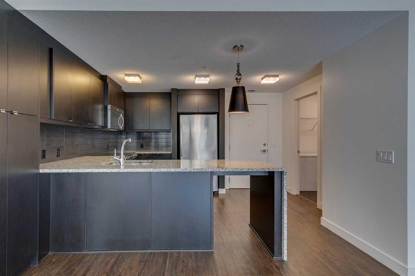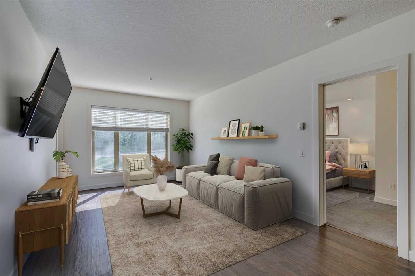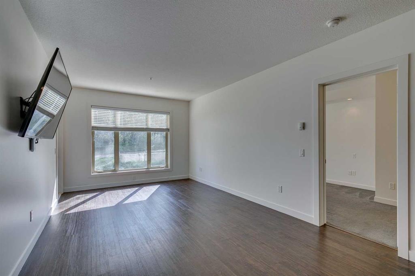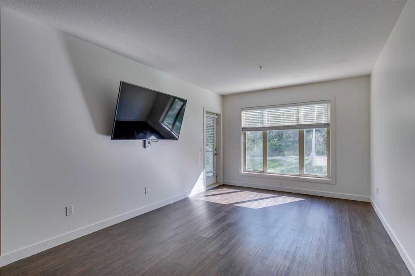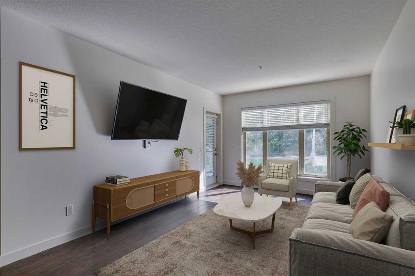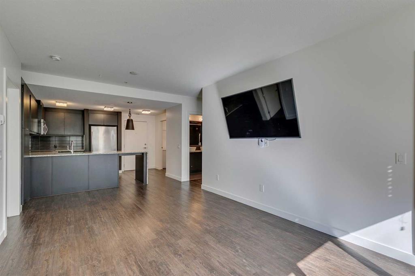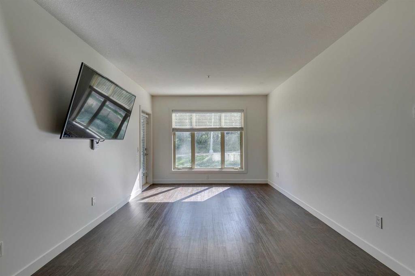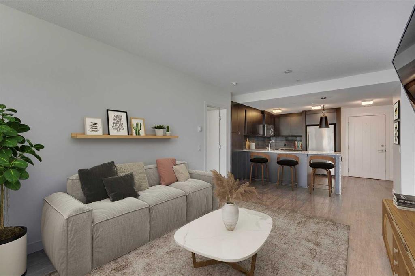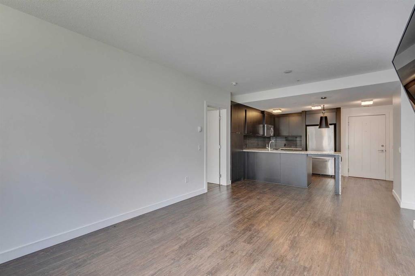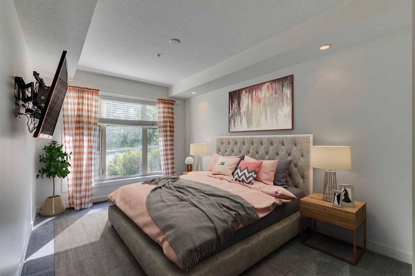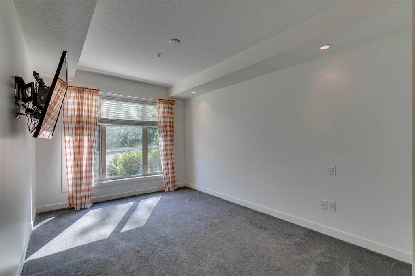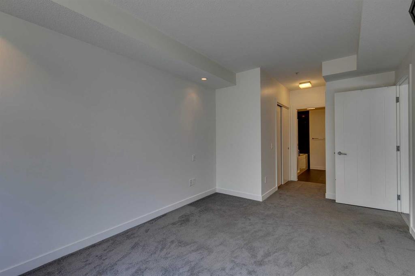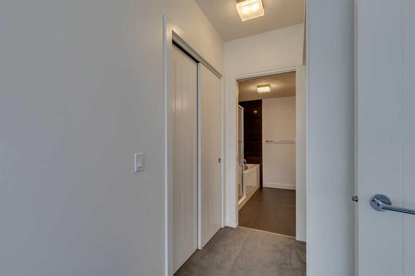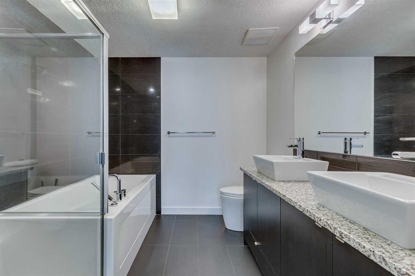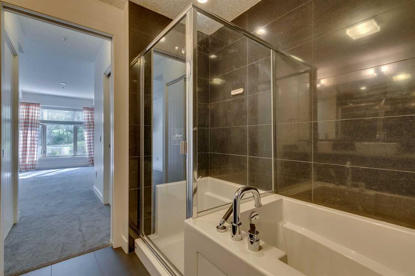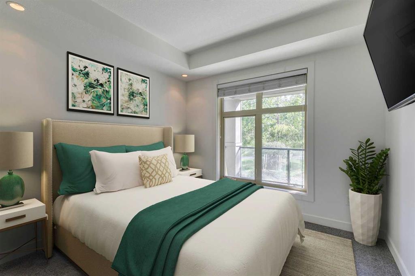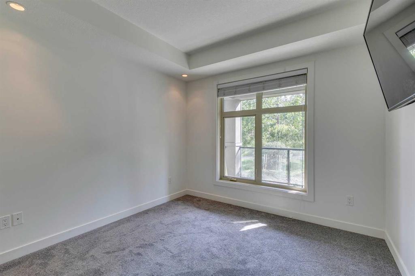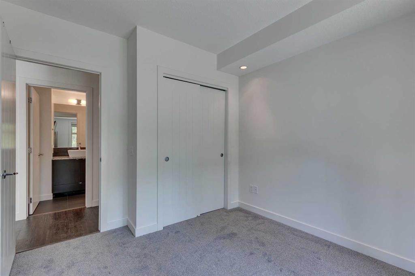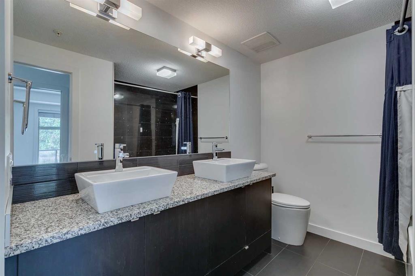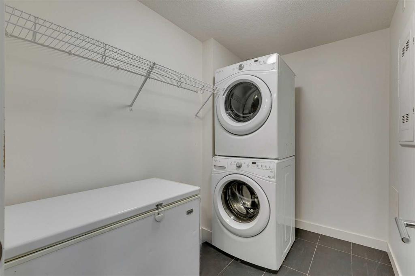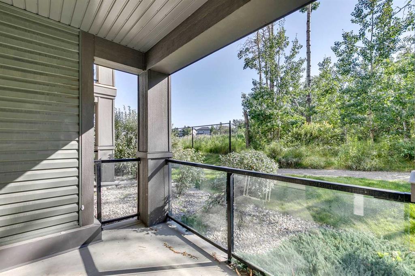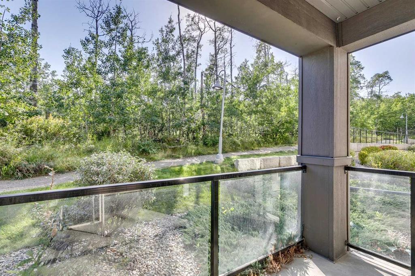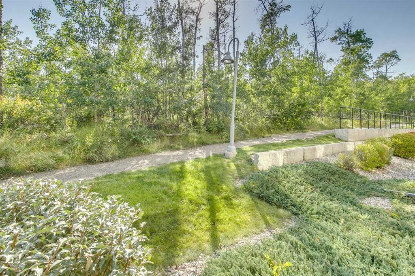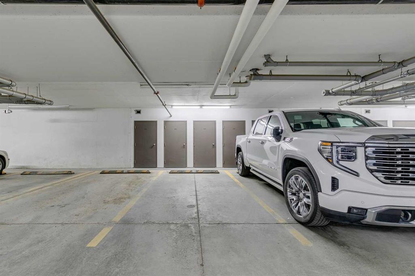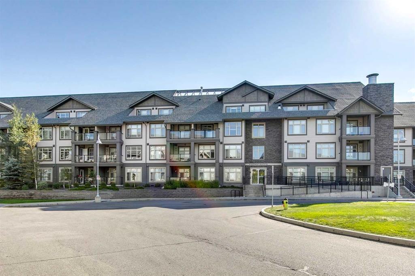Lori Swizdaryk / CIR Realty
107, 25 Aspenmont Heights SW, Condo for sale in Aspen Woods Calgary , Alberta , T3H 0E4
MLS® # A2252950
Nestled within the serene community of Aspen Woods, this charming 2-bedroom, 2-bathroom condo exudes comfort and style, offering a perfect blend of modern living and natural beauty. With its inviting open-concept layout and thoughtful design, this residence provides a warm and welcoming ambiance from the moment you step inside. Upon entering, you are greeted by a spacious living space, with natural light streaming through the large windows, creating an airy atmosphere. The seamless flow between the kitchen...
Essential Information
-
MLS® #
A2252950
-
Year Built
2014
-
Property Style
Apartment-Single Level Unit
-
Full Bathrooms
2
-
Property Type
Apartment
Community Information
-
Postal Code
T3H 0E4
Services & Amenities
-
Parking
Heated GarageParkadeSecuredStallTitledUnderground
Interior
-
Floor Finish
CarpetCeramic TileVinyl Plank
-
Interior Feature
Breakfast BarCloset OrganizersDouble VanityGranite CountersNo Smoking HomeOpen FloorplanSoaking TubStorage
-
Heating
In FloorNatural Gas
Exterior
-
Lot/Exterior Features
Balcony
-
Construction
StoneVinyl SidingWood Frame
-
Roof
Asphalt Shingle
Additional Details
-
Zoning
DC
$1662/month
Est. Monthly Payment

