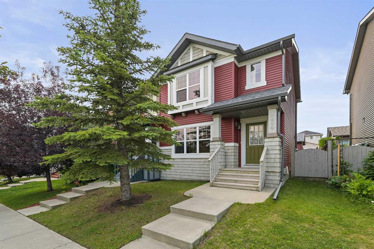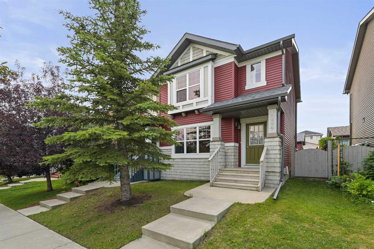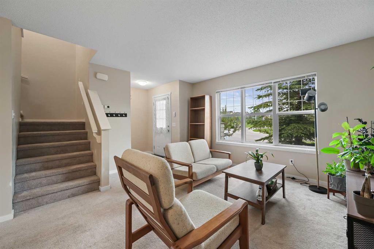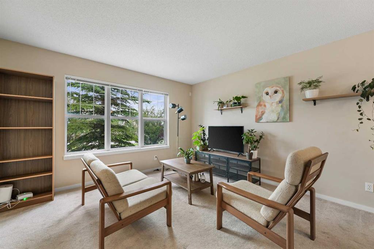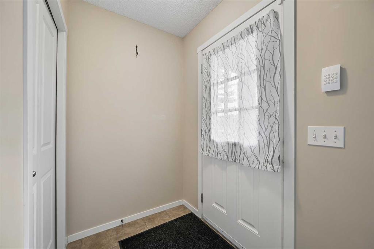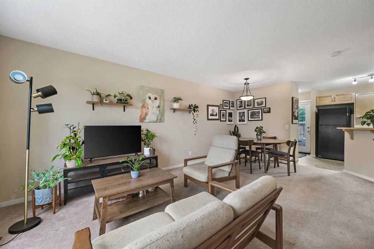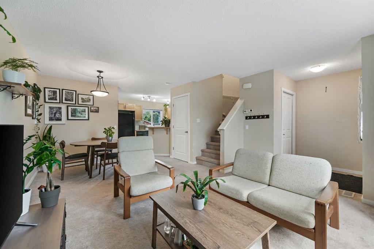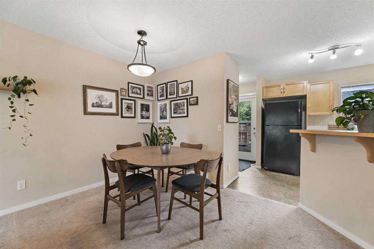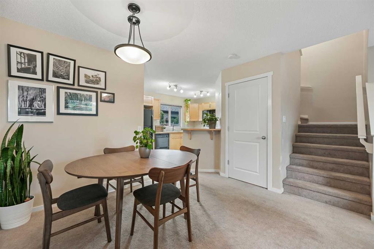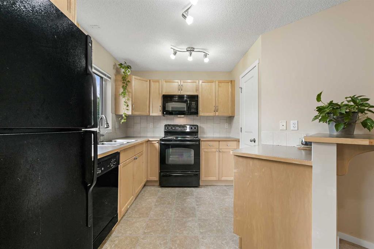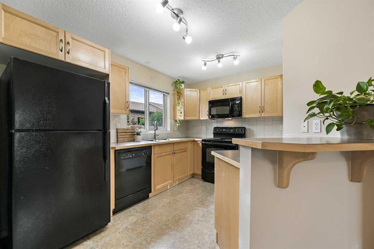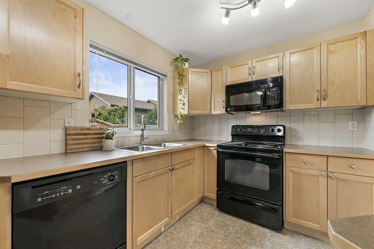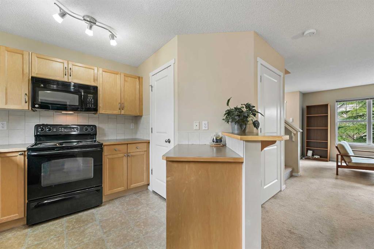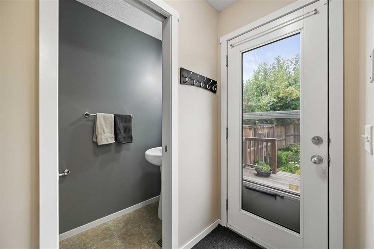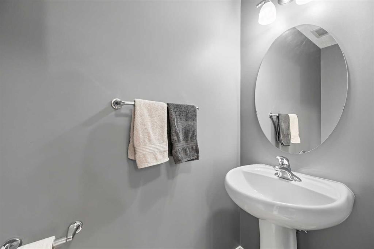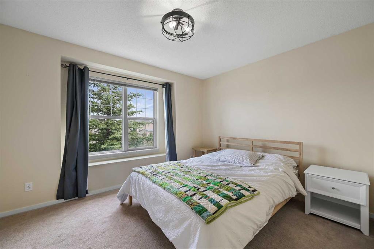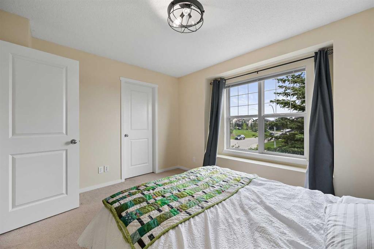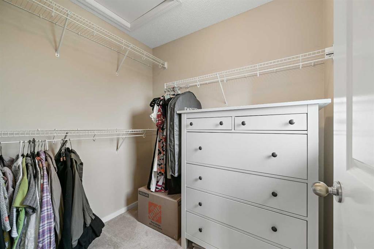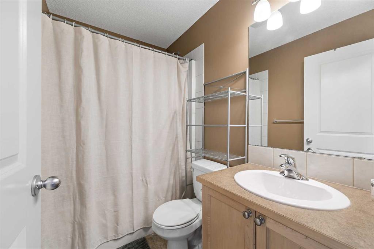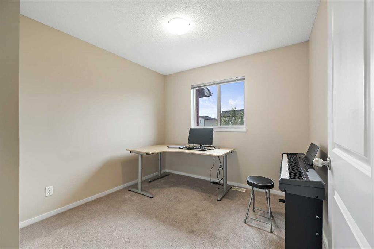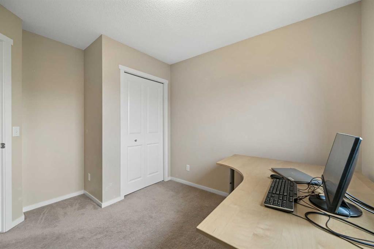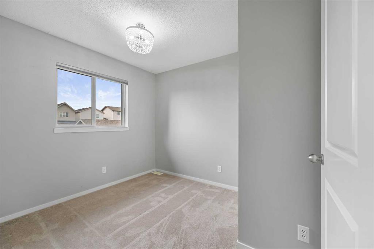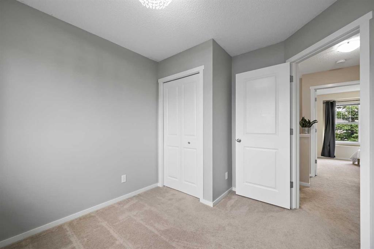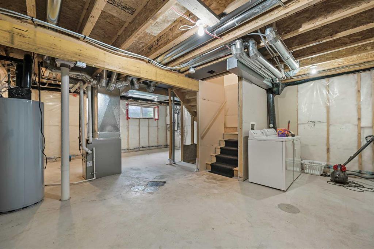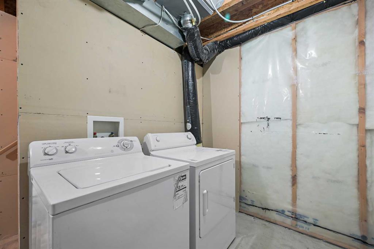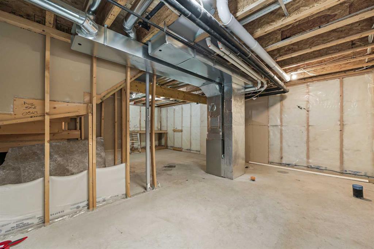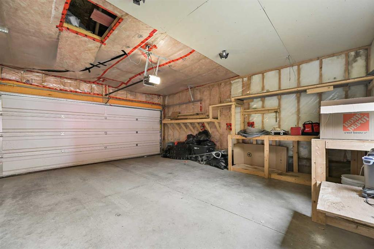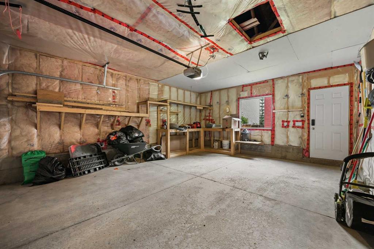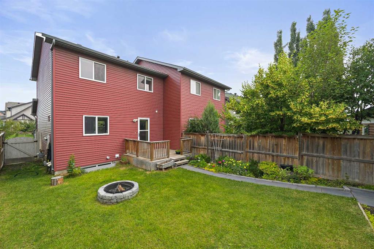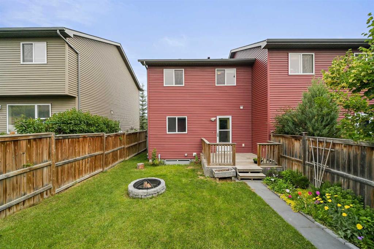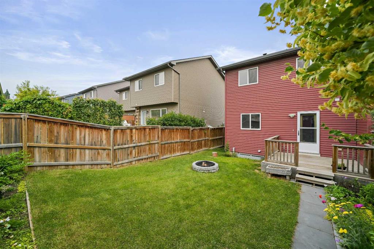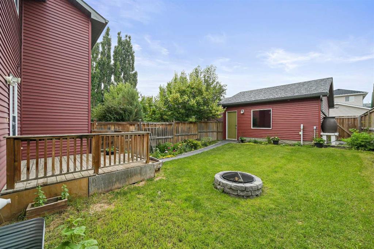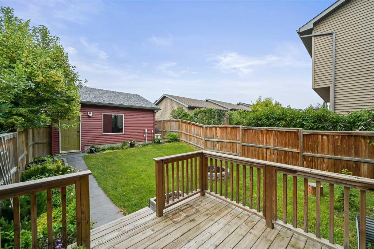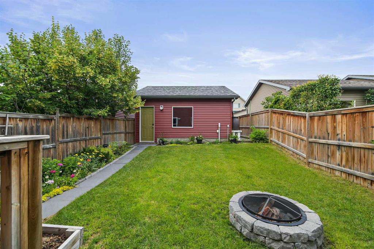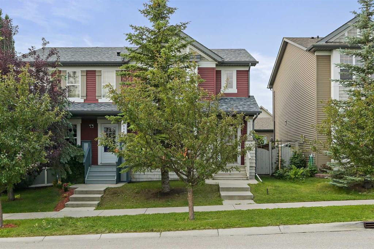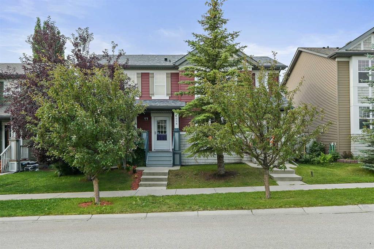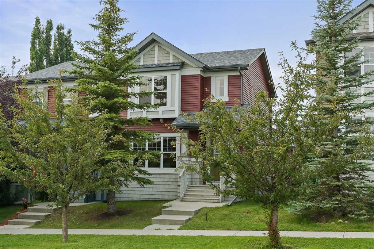Rose Calvelo / eXp Realty
1034 Panatella Boulevard NW Calgary , Alberta , T3K 0L1
MLS® # A2240235
OPEN HOUSE SAT. JULY 26TH 1-4PM | NEW ROOF AND SIDING | NO CONDO FEE | SCHOOLS | GREEN-SPACE | TRANSIT | Welcome to your ideal starter home or investment opportunity in the heart of sought-after Panorama Hills! This beautifully maintained 3-bedroom, 1.5-bathroom half-duplex offers exceptional value with a double detached garage, an unfinished basement with potential to expand, and a beautifully landscaped yard perfect for relaxing or entertaining. Nestled just minutes from plazas, parks, and scenic green sp...
Essential Information
-
MLS® #
A2240235
-
Partial Bathrooms
1
-
Property Type
Semi Detached (Half Duplex)
-
Full Bathrooms
1
-
Year Built
2007
-
Property Style
2 StoreyAttached-Side by Side
Community Information
-
Postal Code
T3K 0L1
Services & Amenities
-
Parking
Alley AccessDouble Garage AttachedGarage Door OpenerGarage Faces RearOn Street
Interior
-
Floor Finish
CarpetCeramic Tile
-
Interior Feature
Bathroom Rough-inBreakfast BarLaminate CountersNo Smoking HomeOpen FloorplanPantryWalk-In Closet(s)
-
Heating
Forced AirNatural Gas
Exterior
-
Lot/Exterior Features
Private Yard
-
Construction
Vinyl SidingWood Siding
-
Roof
Asphalt Shingle
Additional Details
-
Zoning
R-G
$2318/month
Est. Monthly Payment

