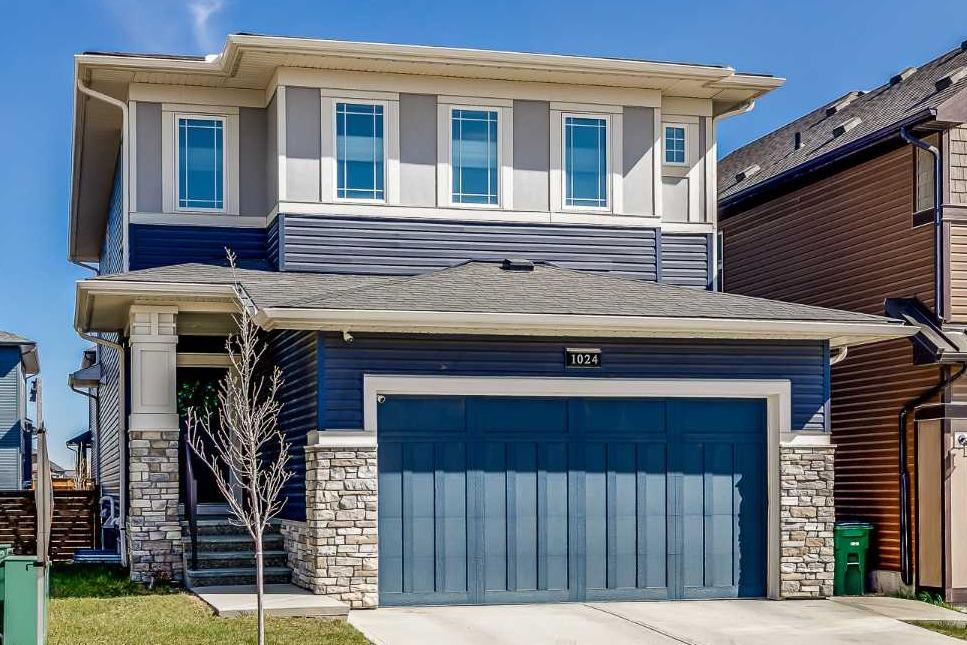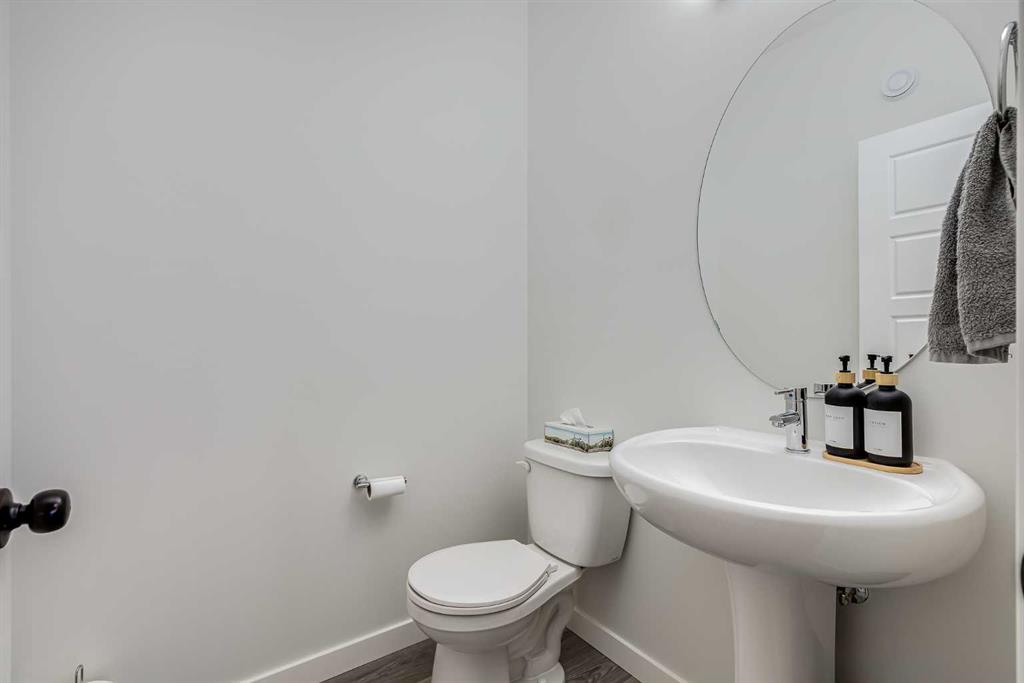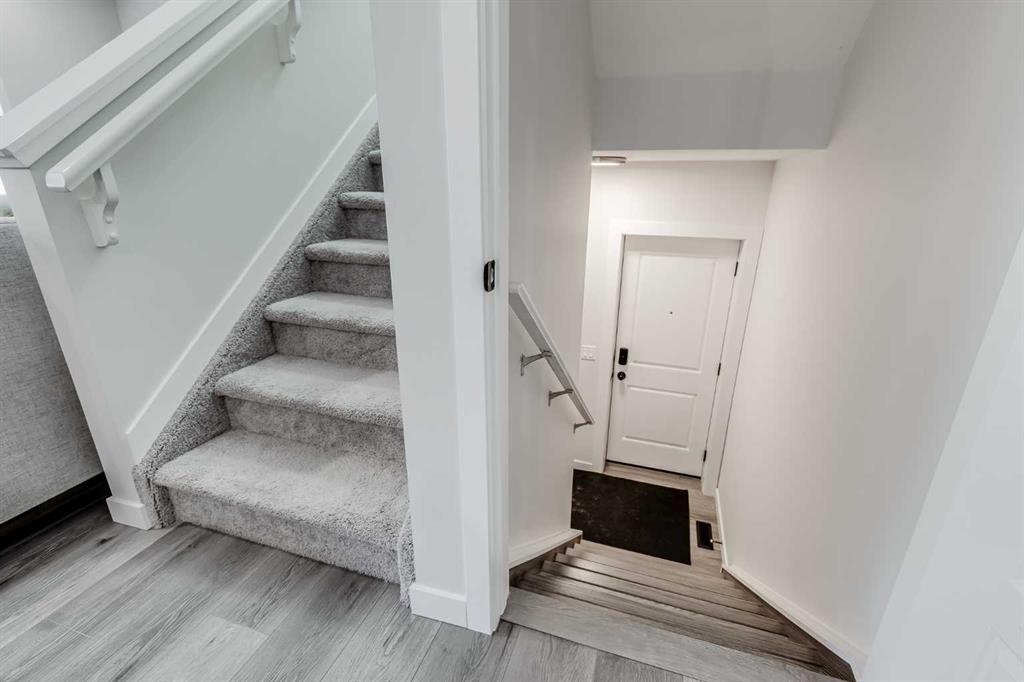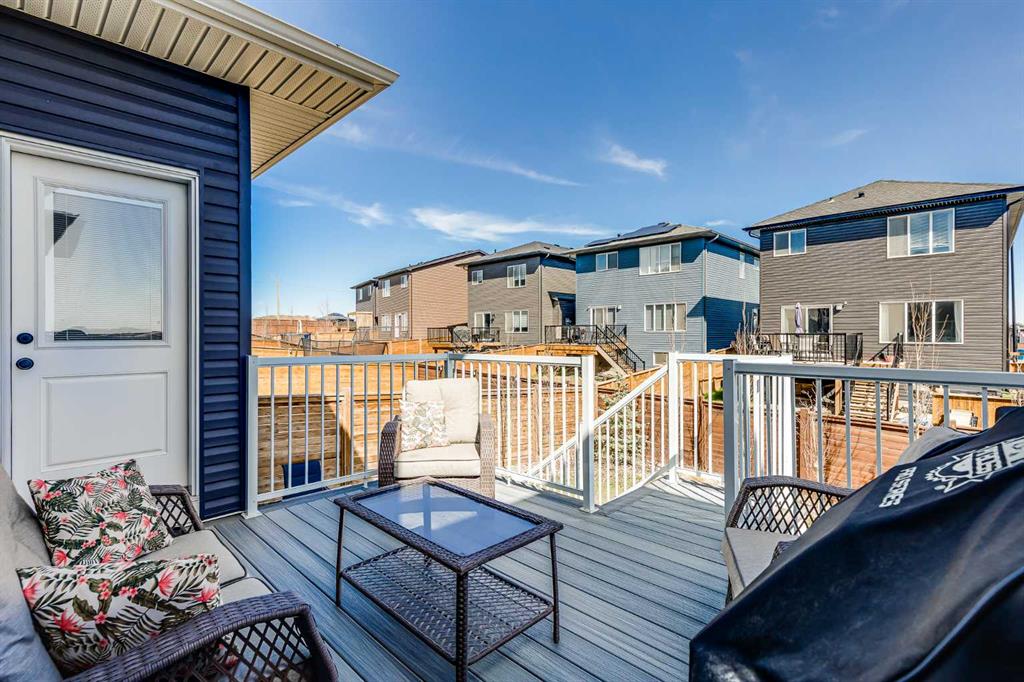Dione Irwin / RE/MAX House of Real Estate
1024 Chinook Gate Heath SW, House for sale in Chinook Gate Airdrie , Alberta , T4B 5C9
MLS® # A2217834
**Open House May 24 from 2-4pm** Welcome to this stunning MCKEE-built masterpiece, designed for maximum space, comfort, and functionality! Boasting 4 bedrooms, a main-floor office, and a fully contained 2-bedroom LEGAL suite. With over 3122 sq f of total living space, this home is perfect for large families or savvy buyers looking for income potential (rental income generated from legal suites can be factored into mortgage qualification) Upon entry, you're greeted by an impressive open layout, with a spac...
Essential Information
-
MLS® #
A2217834
-
Partial Bathrooms
1
-
Property Type
Detached
-
Full Bathrooms
3
-
Year Built
2020
-
Property Style
2 Storey
Community Information
-
Postal Code
T4B 5C9
Services & Amenities
-
Parking
Double Garage Attached
Interior
-
Floor Finish
CarpetTileVinyl Plank
-
Interior Feature
Closet OrganizersDouble VanityHigh CeilingsKitchen IslandNo Smoking HomeOpen FloorplanPantryQuartz CountersRecessed LightingSeparate EntranceSoaking TubStorageVinyl WindowsWalk-In Closet(s)
-
Heating
Forced AirNatural Gas
Exterior
-
Lot/Exterior Features
Private YardRain GuttersStorage
-
Construction
Vinyl SidingWood Frame
-
Roof
Asphalt Shingle
Additional Details
-
Zoning
R1-U
$4003/month
Est. Monthly Payment



















































