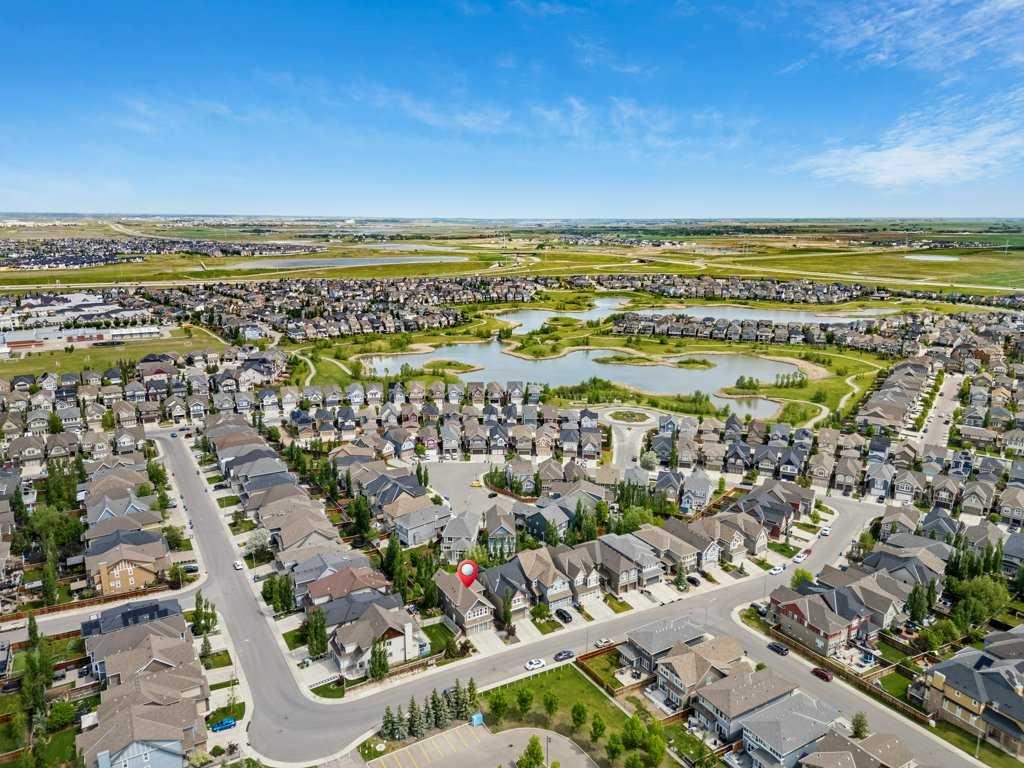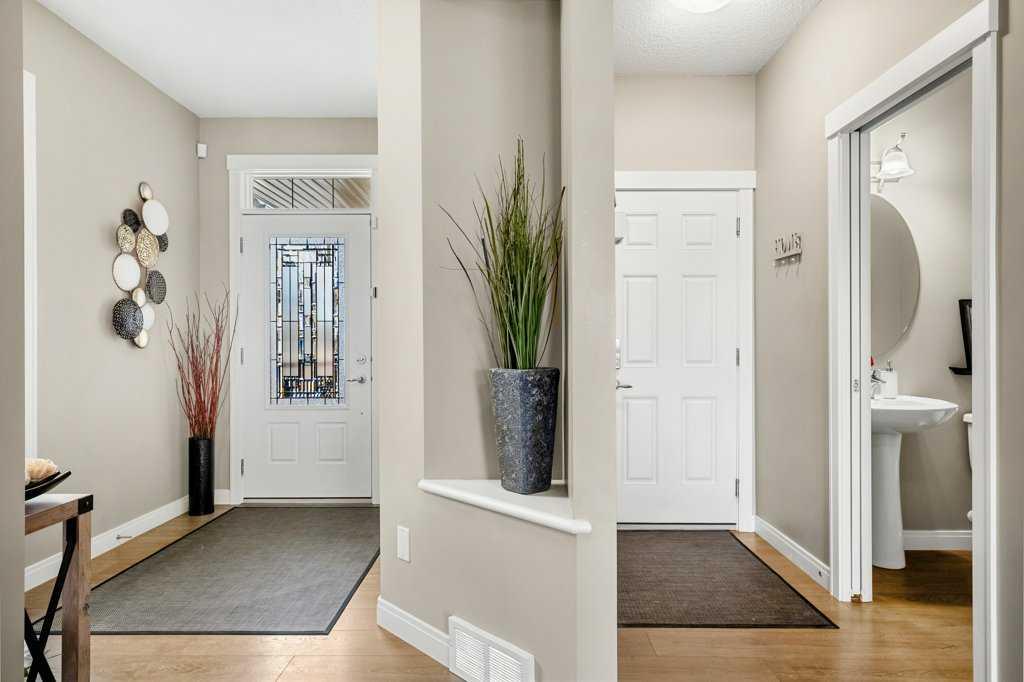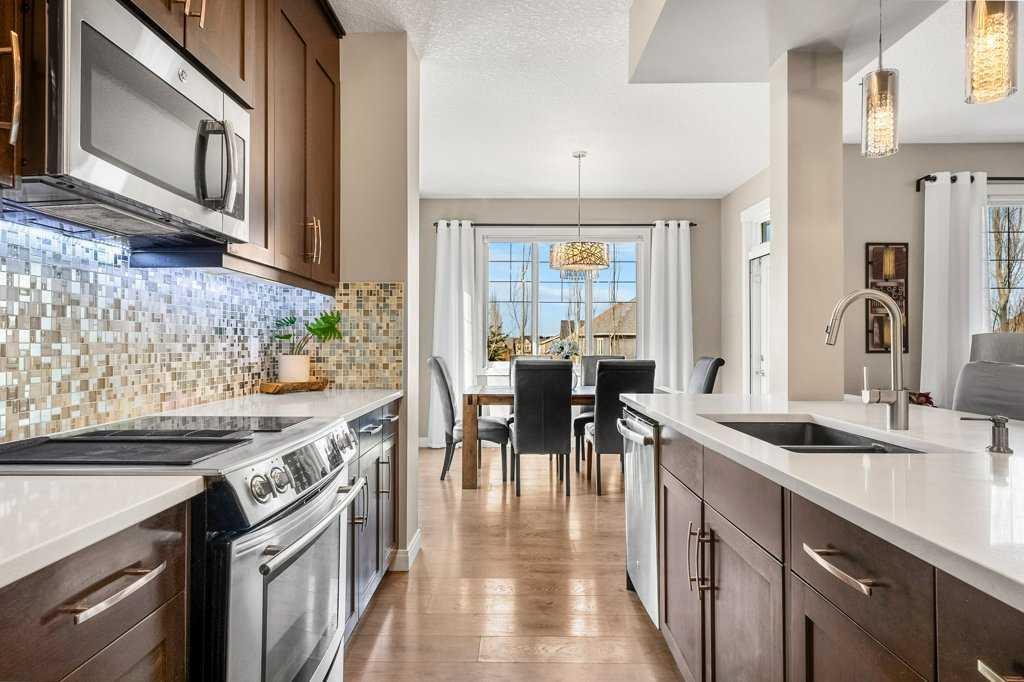James Schaeffler / RE/MAX First
102 Masters Point SE, House for sale in Mahogany Calgary , Alberta , T3M 2B3
MLS® # A2199707
Lakeside living at its finest! Imagine being across the street from the Mahogany's main beach as well as just up the street from 2 local schools. This fully developed walkout basement with a separate entry detached home offers a heated triple garage attached with a tandem concept, 4 bedrooms, 3.5 baths presented in this sought after location from the original owners. Enter into 9' knockdown ceilings, built in speakers and a wide-open main floor plan. A side kitchen with a plethora of cabinet and prep space,...
Essential Information
-
MLS® #
A2199707
-
Partial Bathrooms
1
-
Property Type
Detached
-
Full Bathrooms
3
-
Year Built
2014
-
Property Style
2 Storey
Community Information
-
Postal Code
T3M 2B3
Services & Amenities
-
Parking
Heated GarageTriple Garage Attached
Interior
-
Floor Finish
CarpetCeramic TileLaminate
-
Interior Feature
Double VanityDry BarHigh CeilingsKitchen IslandNo Animal HomeNo Smoking HomeOpen FloorplanPantryQuartz CountersSeparate EntranceStorageVinyl WindowsWalk-In Closet(s)
-
Heating
Forced AirNatural Gas
Exterior
-
Lot/Exterior Features
Private Yard
-
Construction
Cement Fiber BoardStone
-
Roof
Asphalt Shingle
Additional Details
-
Zoning
R-G
$4236/month
Est. Monthly Payment



















































