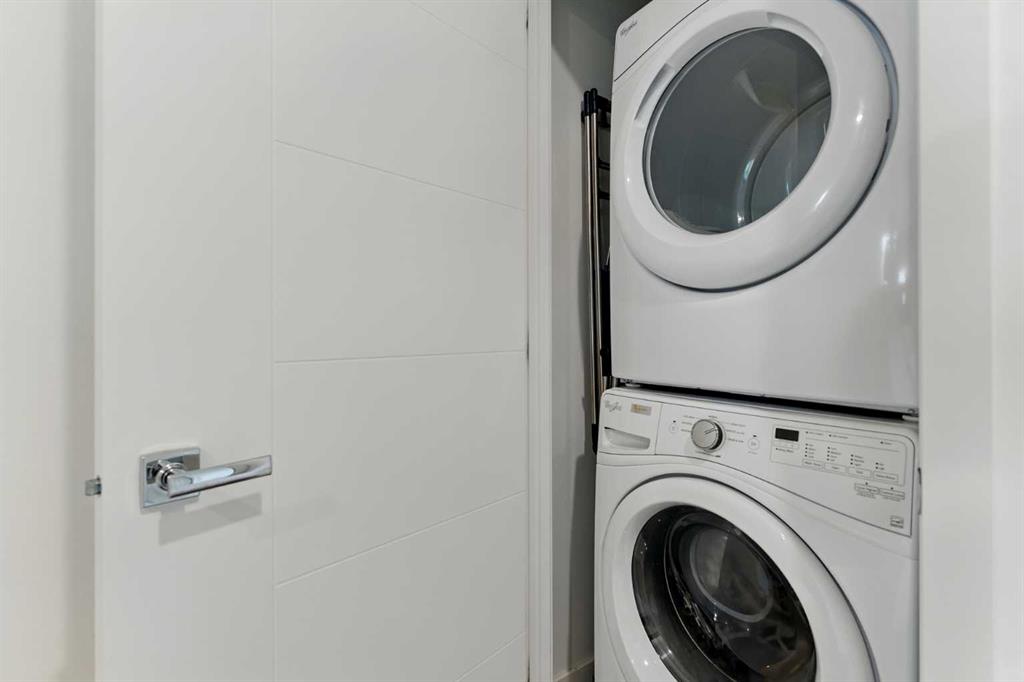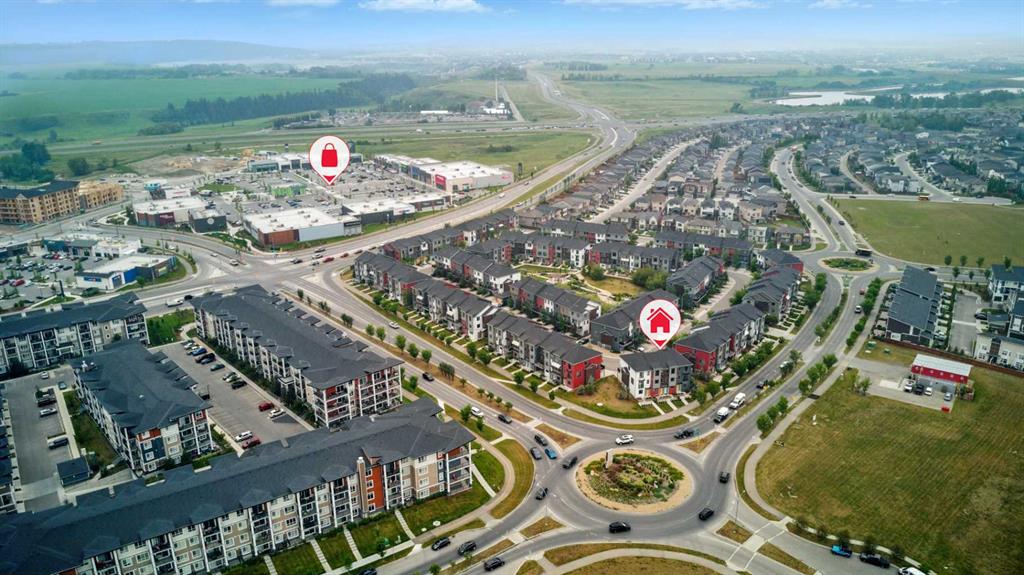Derek Burke / MaxWell Canyon Creek
1016 Walden Drive SE, Townhouse for sale in Walden Calgary , Alberta , T2X4C4
MLS® # A2227732
Welcome to this stylish and spacious 3-storey fully air conditioned walk-up condo located in the sought-after community of Walden. This thoughtfully designed home features 2 generous bedrooms each with their own 4 piece bath, with additional half bath on main floor, and a tandem attached garage—perfect for extra storage or two vehicles. Step inside to find a large open-concept kitchen outfitted with quartz countertops The center piece of main floor is a beautifully appointed kitchen finished with QUARTZ CO...
Essential Information
-
MLS® #
A2227732
-
Partial Bathrooms
1
-
Property Type
Row/Townhouse
-
Full Bathrooms
2
-
Year Built
2015
-
Property Style
3 (or more) Storey
Community Information
-
Postal Code
T2X4C4
Services & Amenities
-
Parking
Double Garage AttachedGarage Door OpenerHeated Garage
Interior
-
Floor Finish
CarpetCeramic TileHardwood
-
Interior Feature
Ceiling Fan(s)High CeilingsKitchen IslandNo Smoking HomePantryQuartz Counters
-
Heating
Forced AirNatural Gas
Exterior
-
Lot/Exterior Features
Balcony
-
Construction
Composite SidingWood Frame
-
Roof
Asphalt
Additional Details
-
Zoning
M-X1
$2004/month
Est. Monthly Payment



































